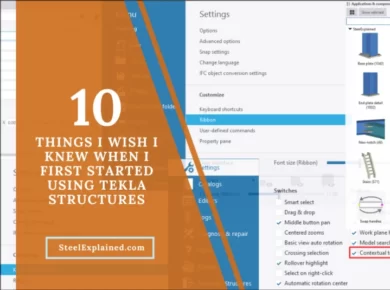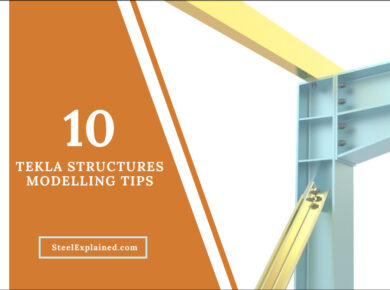There are numerous types of files to work within Tekla Structures. This article will explain the purpose of the most used ones. You can import/export some of them with native Tekla options, and for some, you need to download and install the Multi Converter component from the Tekla Warehouse.
– IFC
The most important one is the IFC format, short of Industry Foundation Classes. It is a cad data exchange, and the main purpose is to facilitate interoperability in the engineering, architecture, and construction industry. It is the most used format in Building Information Modelling (BIM) projects. A few IFC Specification versions are available, but the most used in Tekla Structures are IFC2x3 and IFC4. There is a recent development of a new one, IFC4.3, used for Infrastructure and Rail.

IFC is a smart file that has stored all the information about the model, for example, material, type of profiles, etc. That is why it can be used for interoperability between different BIM software.
You can import the IFC file and convert it to Tekla Structure native model, although there are some limitations:
- You can’t convert bolts, reinforcement, or welds to Tekla native objects, and that is a problem for NC data.
- Chamfers may sometimes be converted incorrectly.
- Double-check the profile orientation, especially for the asymmetrical ones, as they can be converted with wrong rotation.
So to wrap it out, although IFC is a very useful file, you need to finish it manually to get the correct Tekla native model.
How do I open IFC file?
You can import it directly in Tekla Structures or use IFC viewers like BimVision or Solibri.
– STP (STEP) & IGS
Another useful file is the STP. It is a 3D assembly file mainly used by mechanical engineers. It is also used to transfer 3D models between CAD and CAM programs. The disadvantage in relation to IFC is that the STP doesn’t contain info about the model but just geometry.

You can import an STP file into Tekla Structures, but there is no option to convert it to a native model. You can only create drawings out of it but can’t create NC data. To export in STP, you need to install the Multi Converter tool from Tekla Warehouse.
IGS is a graphics 2D/3D vector format that can store solid, surface, or wireframe objects. It is based on the Initial Graphics Exchange Specification (IGES). The purpose is the same as the STP file, to transfer 3D models between CAD programs. Now it is less often used, as it is replaced by the STP format.
You may sometimes need to export IGS files for folded profiles to help fabricators manufacture them by using the Multi Converter tool.
– STL
STL is a file format used for 3D printing and computer-aided manufacturing. It is created by 3D Systems and has a few acronyms such as “Standard Triangle Language” or “Standard Tessellation Language.”
Using the Multi Converter plugin, you can export a Tekla Structure model in STL format for a 3D printing purpose. But before that, you need to prepare and make some adjustments to the model. It is good practice to recreate the model with solid profiles so it can be printed without interceptions. Also, make sure the scale of the model is correct, depending on the 3D printer platform size.
– DWG & DXF
The DWG file format is used to store 2D and 3D data and is the native format for CAD-oriented packages like AutoCAD.
DXF (Drawing eXchange Format) is a CAD data format developed by Autodesk for data interoperability between other programs and AutoCAD.
You can import/export 3D and 2D DWG files in Tekla Structures. It is useful to import architectural or structural 2D drawings as reference models and then use them as layouts to model on top of them directly. It is also possible to import PDF drawings, as they are automatically converted to DXF format. You can also use them as a guide for modeling because they are snappable objects.
Exporting 3D DWG Is also handy for generating a 3D AutoCAD model for presentation or whatever purpose you need.

Creating 2D DXF files from Tekla Structures objects (plates) is needed for the fabrication process of the elements. You can create them by simply exporting the SP drawing to DXF format or by converting the NC data for the plates with the dstv2dxf converter that comes with Tekla Structures.
– CIS/2
The CIMSteel Integration Standards (CIS/2) is a file format used for data exchange for structural steel projects. It is accepted by many steel design and analysis, fabrication, and BIM programs. Everything is covered in it, from material and loads, nuts and bolts, to frames and assemblies.
CIS/2 format is used to transfer the Tekla Structures model in structural analysis software like Robot Structural Analysis, SAP2000, etc. You can also import the Analysis and Design results back to the Tekla Structures model.

There is an option for adding the loads in Tekla Structures, but I wouldn’t recommend excerpts if you want to show them in the drawings.
– Point Cloud
Point Cloud is a group of data points in space. They are created by 3D laser scanners. Point Clouds in the steel detailing industry are mainly used to avoid clashes with existing elements on site. They are convenient for renovation projects. First, you scan the structure that needs to be renovated, then import the model in Tekla Structures, and see the exact locations of all the elements/equipment.
There are some limitations because it is a relatively new feature in Tekla Structures, starting from version 2018. For example, the model can become a little slow for large files, depending on the computer’s performance. Also, point clouds are not autosaved, not so easily modified, and not visible in drawings.
– NC Files
NC data or Numerical Control Data is a file format used by CAM Machines to drill, cut, and punch steel. The NC file contains information about the hole position and sizes, cut length, material grade, profile type, notch sizes and positions, etc.
When you export NC files from Tekla Structures, part length, hole and notch sizes and positions are transformed into sets of coordinates that the CNC machines use to fabricate the element. By default, NC files are created in DSTV (Deutscher Stahlbau-Verband) format, but you can also convert them to DXF format, generally needed for plates.

NC data significantly speed up the fabrication process and is unimaginable without them anymore.
If you read something you liked on our website, or we helped you with an issue, consider buying us a coffee!






