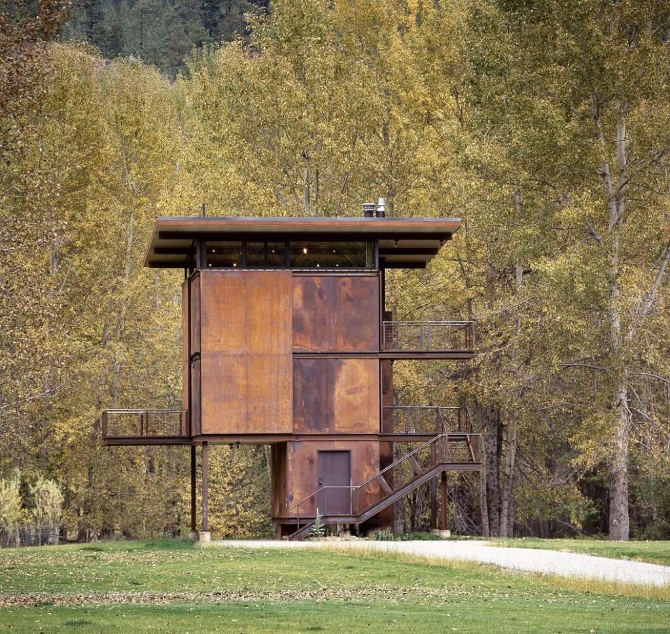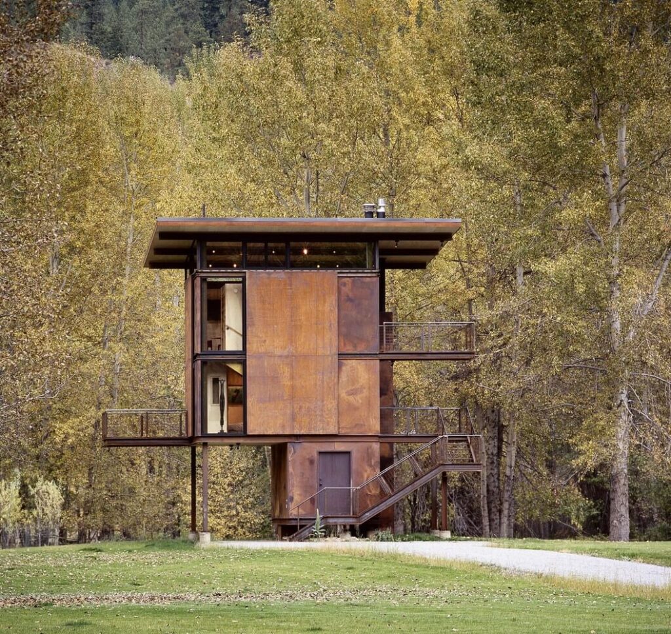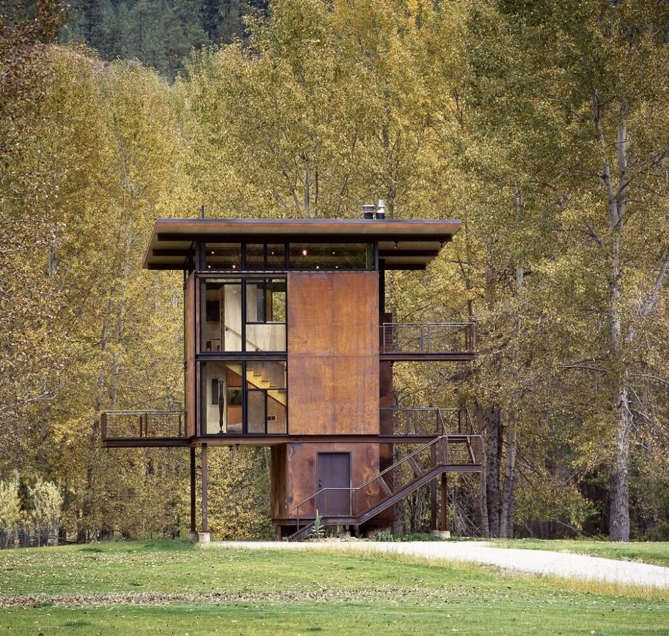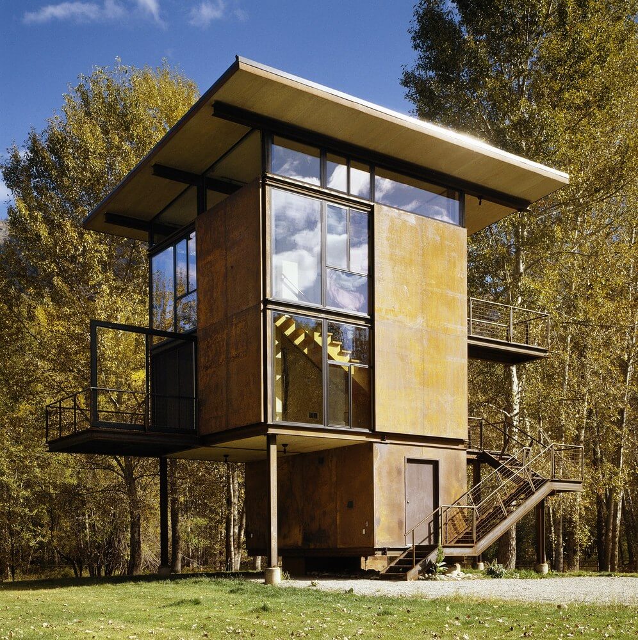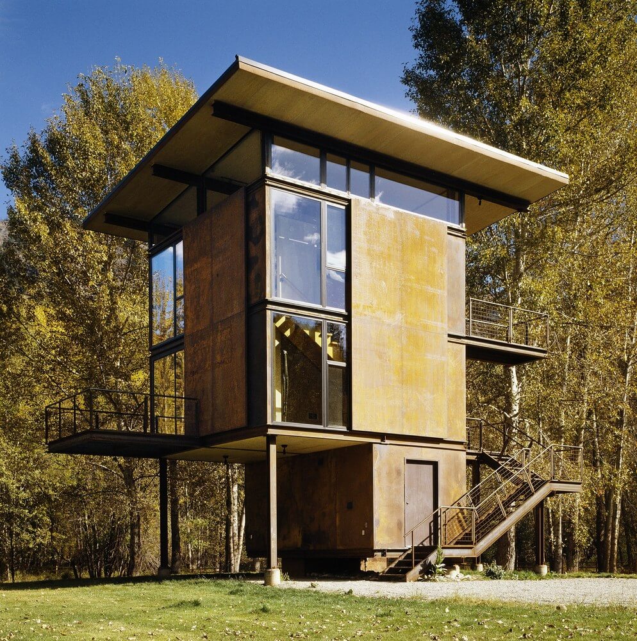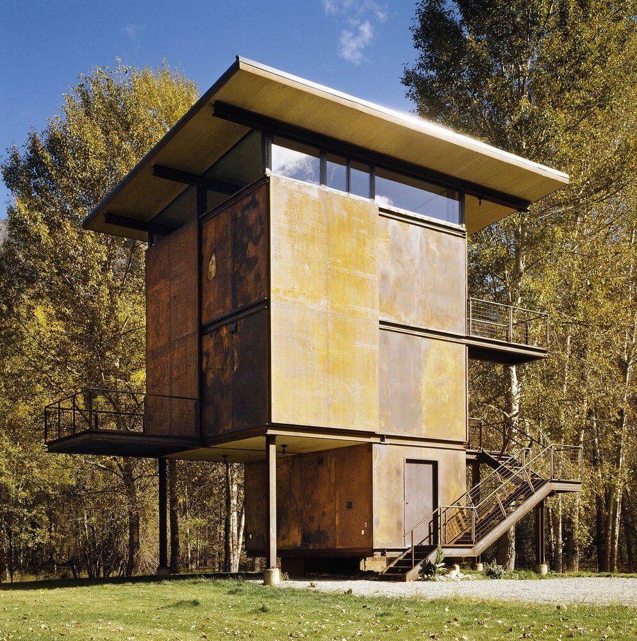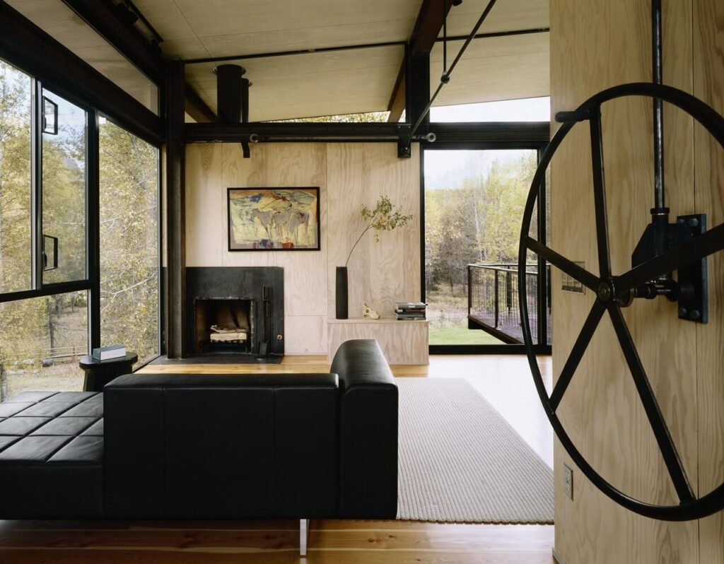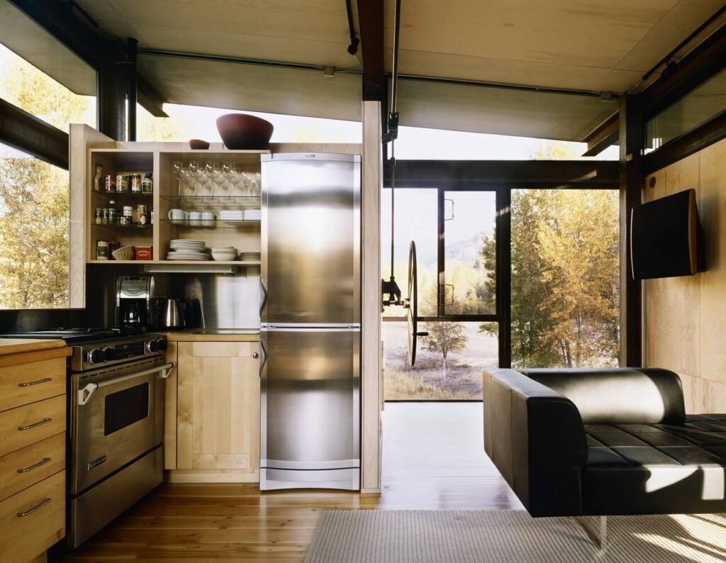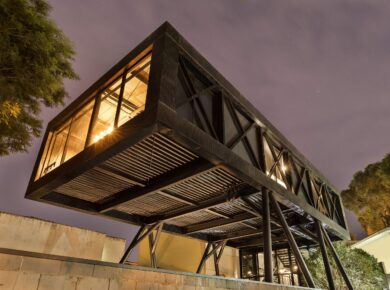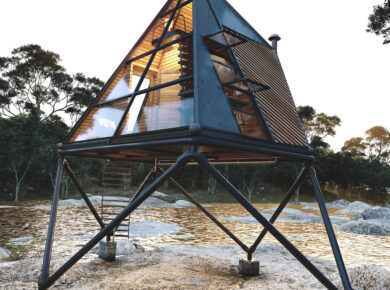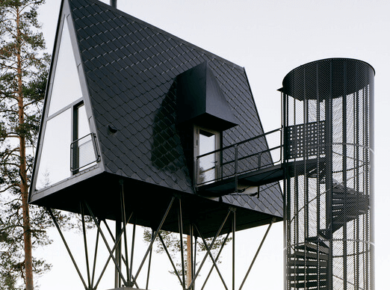Designed by Tom Kundig, the Delta Shelter is a modern steel cabin that spans 1,000 square feet. Its vertical design maximizes space and provides excellent views of the surrounding landscape. The cabin’s unique industrial aesthetic and adaptable shutters offer both privacy and style, making it a true architectural masterpiece.
I edited the cabin down to the basics: wood and metal. The landscape seen from within is much more important than how the building is seen from the landscape.
TOM KUNDIG, FAIA, RIBA
The cabin is a box made of steel raised on stilts and can be completely shuttered for security reasons. The exterior of the house is constructed entirely of steel, making it nearly indestructible.
The cabin is divided into three levels: a lower level consisting of a carport and storage room, a middle level with two small bedrooms and bathrooms, and a top level that features an open-plan living, dining, and cooking area. Cantilevered steel decks extend from the top and middle levels, providing space for outdoor sleeping and entertaining.
The cabin is supported by four steel columns and features wood car-decking floors. The exterior wood infill walls are covered in 16-gauge hot-rolled steel sheets with visible steel fasteners. Much of the structure was prefabricated off-site, resulting in less on-site waste and disruption. The use of plywood for the interior surfaces and prefabrication techniques helped to minimize typical construction waste.

©Benjamin Benschneider / Olson Kundig

©Benjamin Benschneider / Olson Kundig
©Benjamin Benschneider / Olson Kundig
©Benjamin Benschneider / Olson Kundig

©Benjamin Benschneider / Olson Kundig
©Benjamin Benschneider / Olson Kundig
Source: Olson Kundig
