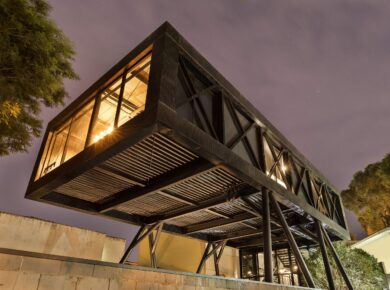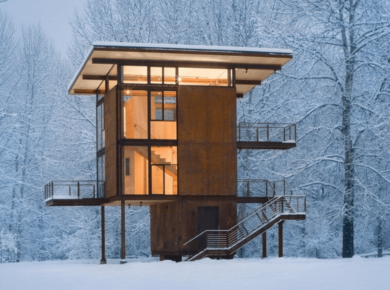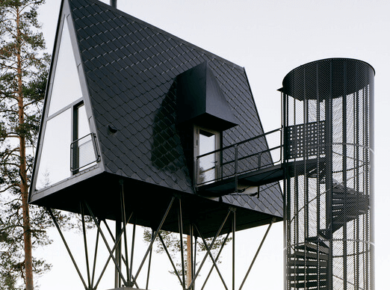This steel cabin is a beautiful design concept by Thilina Liyanage.
It stands above a gently flowing river, supported by sturdy tube legs/columns that give it a striking and modern appearance. The cabin’s exterior is a beautiful blend of wood and glass, with large windows offering breathtaking views of the surrounding forest and river below.
Inside, there is an entrance hall that leads to the dining area, which is designed to make the most of the natural light flooding in through the windows. The dining area is cozy and intimate, perfect for enjoying a meal or simply taking in the views.
Adjacent to the dining area is a mini kitchen with all the necessary amenities to cook a delicious meal, as well as storage space for all your culinary tools. The bathroom is located off the entrance hall and features a sleek modern design.
The cabin also features an elevated bed for sleeping, accessible by a ladder that leads up to a loft area overlooking the living space below.
This elevated steel forest cabin offers a unique and luxurious retreat from the hustles of everyday life, with stunning views, modern amenities, and a cozy interior that’s perfect for relaxing and recharging.

3D Model & Visualization by Thilina Liyanage

3D Model & Visualization by Thilina Liyanage

3D Model & Visualization by Thilina Liyanage

3D Model & Visualization by Thilina Liyanage

3D Model & Visualization by Thilina Liyanage

3D Model & Visualization by Thilina Liyanage

3D Model & Visualization by Thilina Liyanage


