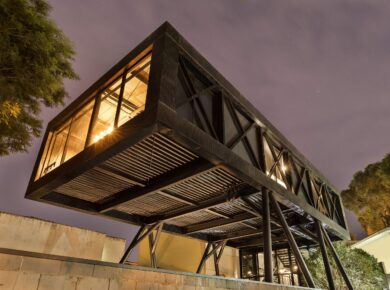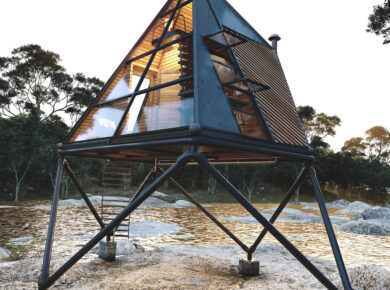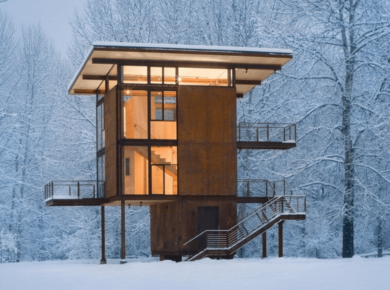Picture this: an extraordinary steel frame elevated cabin perched high up in the woods, nestled amongst the trees, overlooking a stunning vista of rolling hills. The cabin boasts a sleek, modern design with large floor-to-ceiling windows that bring the outdoors in and provide panoramic views from both sides. The exterior is dark-stained, which contrasts beautifully with the slender steel frame structure.
The elevated position of the cabin provides a sense of privacy while still being within easy reach of all the activities the surrounding area offers.
A spiral staircase connected to a tiny bridge provides access to the cabin. A small living room with a fireplace, a bathroom, and a mezzanine section with a sleeping area with a double bed are all located inside.
The PAN cabins are designed by the architecture studio Espen Surnevik and won multiple awards for them.
These 8 meters elevated cabins are the epitome of modern luxury, offering a perfect blend of comfort, style, and natural beauty.

©Rasmus Norlander

©Rasmus Norlander


©Rasmus Norlander

©Rasmus Norlander

©Rasmus Norlander
Source: Espen Surnevik


