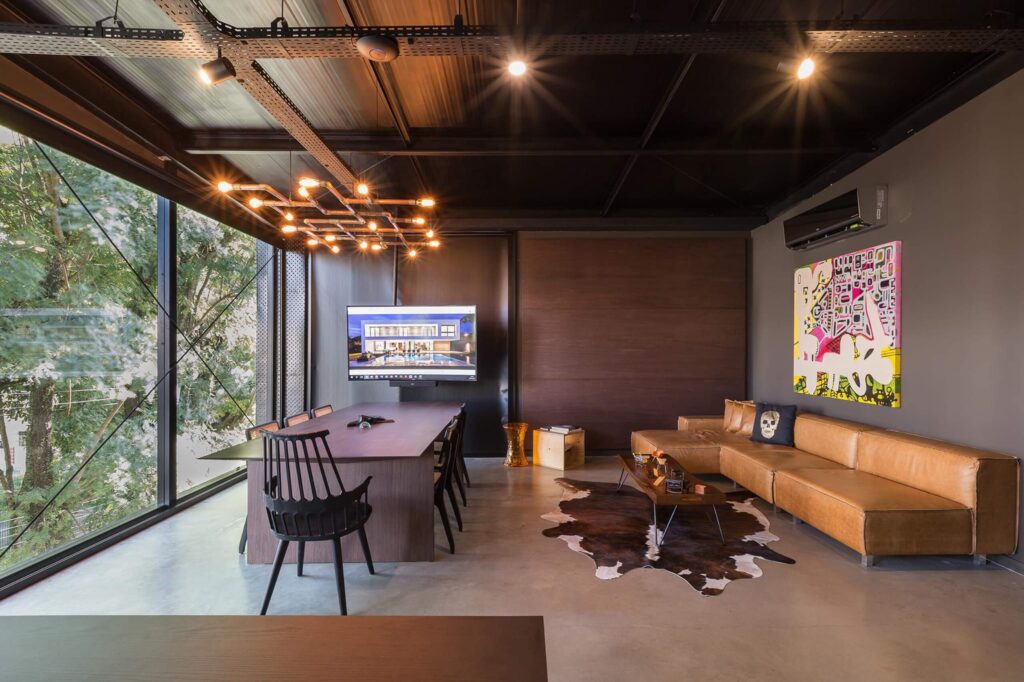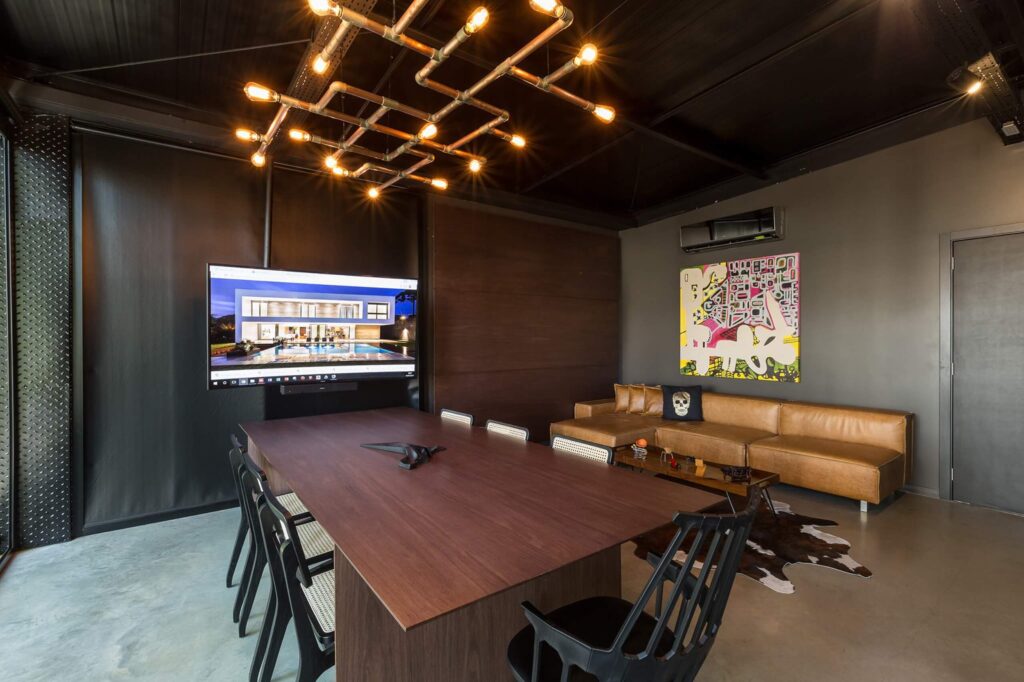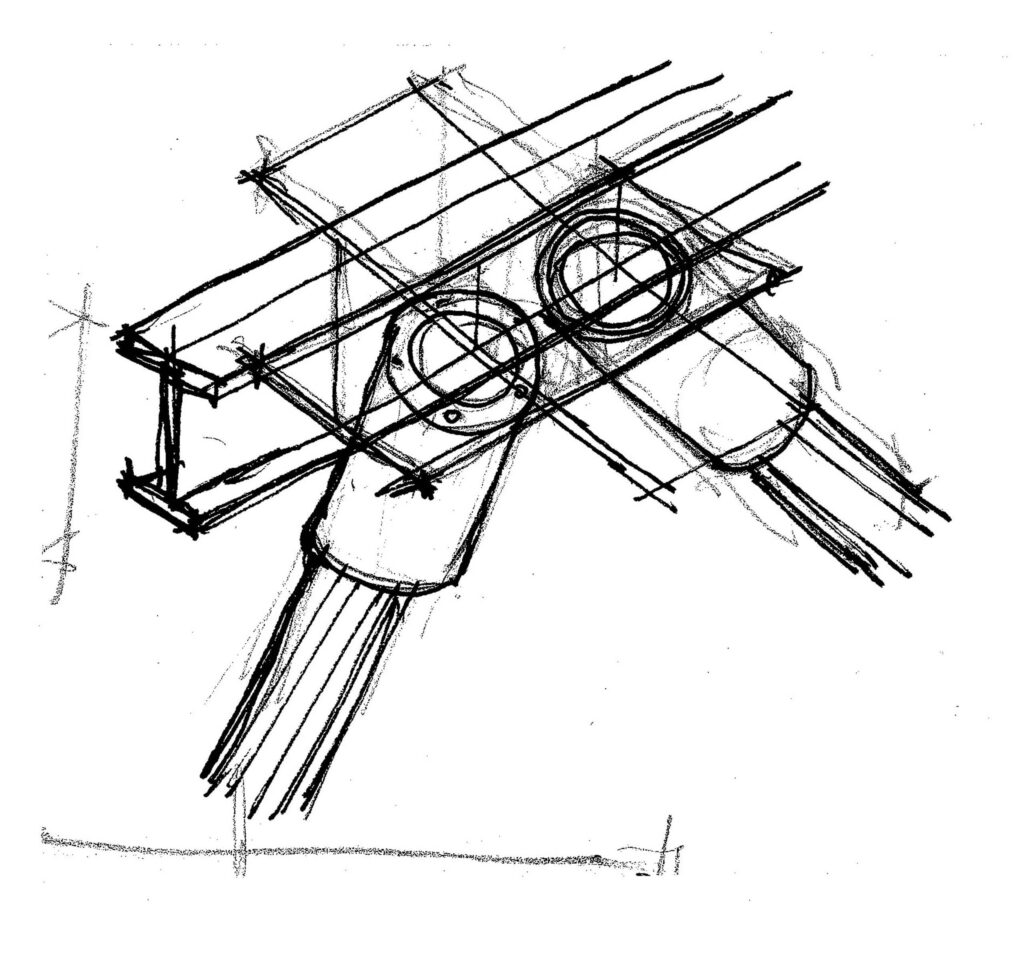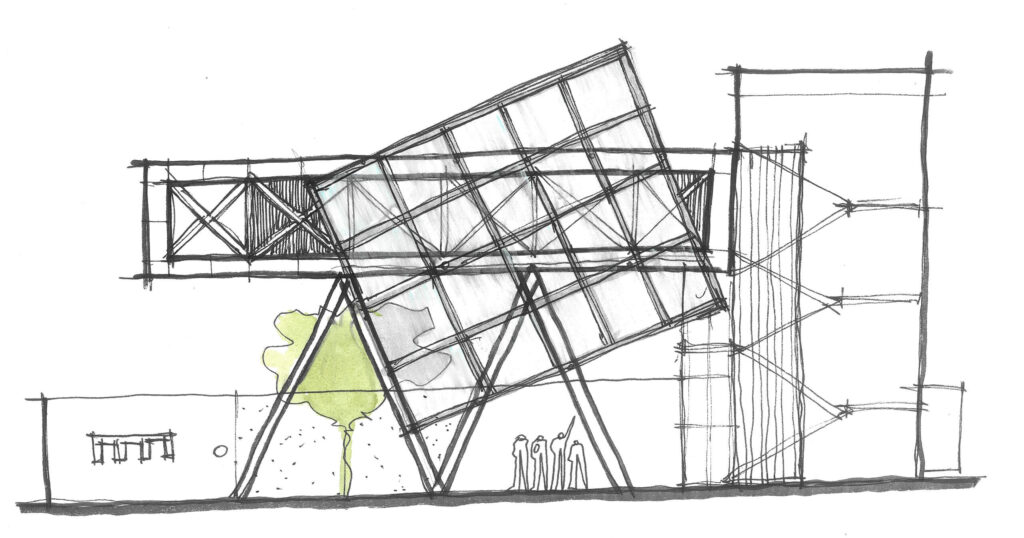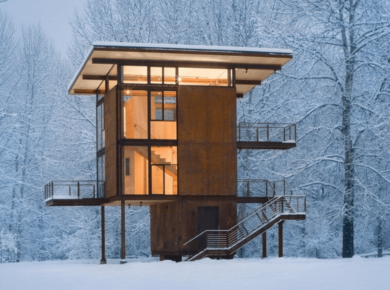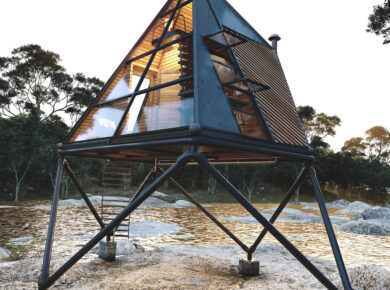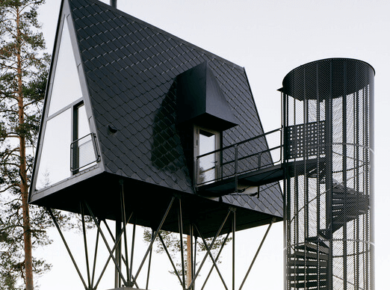You’re walking down Rua Padre Anchieta in Curitiba, and suddenly you spot it. A towering metal box suspended six meters above the ground, surrounded by the treetops. Is it a concretist spider? Nope, it’s the studio of architect Mauricio Melara, and it’s as practical as it is futuristic.

©Celso Pilati/Disclosure
The lack of parking in the area led Melara and his team to come up with a unique solution: a suspended structure with a ground floor dedicated entirely to parking. The pillars were cleverly designed, maximizing parking space and creating a stunning visual effect.

©Celso Pilati/Disclosure
Inside, the studio is a flexible, modern space with lightweight walls and furniture made from reused materials. The 144m² of space is used to its full potential, with an industrial elevator connecting the levels and stairs with translucent polycarbonate walls doubling as an exhibition gallery.
©Celso Pilati/Disclosure
The entire building is built to be as light as possible, with a modular steel structure and a roof made of thermo-acoustic tiles. Photovoltaic panels are visible from the inside, adding to the futuristic feel of the space. Even the side fences are a work of art made from cement sheets, plaster sheets, and glass frames.

©Celso Pilati/Disclosure
But Melara remembered the importance of integrating with the surrounding buildings. The box’s height is the perfect intermediate between the neighboring buildings, making it a seamless addition to the street. And speaking of the street, the entrance hall even features a vertical garden with automated irrigation and a jabuticaba tree in all its adult glory.
©Mauricio Melara Arquitetura/Disclosure
So next time you’re strolling through Curitiba, keep your eyes peeled for this modern marvel suspended in the sky.

©Mauricio Melara Arquitetura/Disclosure

©Mauricio Melara Arquitetura/Disclosure
Source: Mauricio Melara Studio
