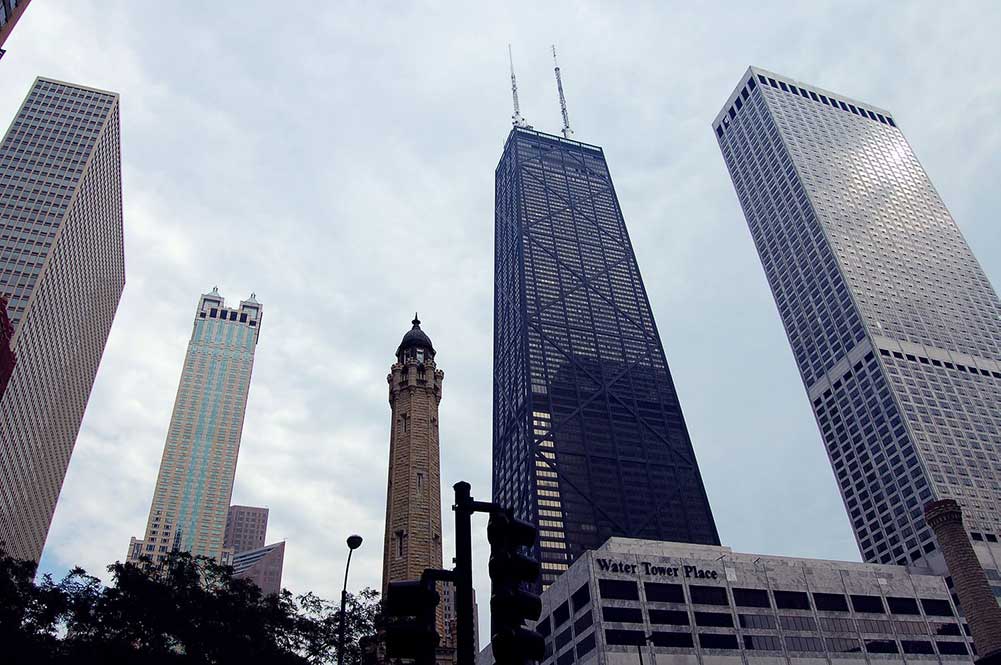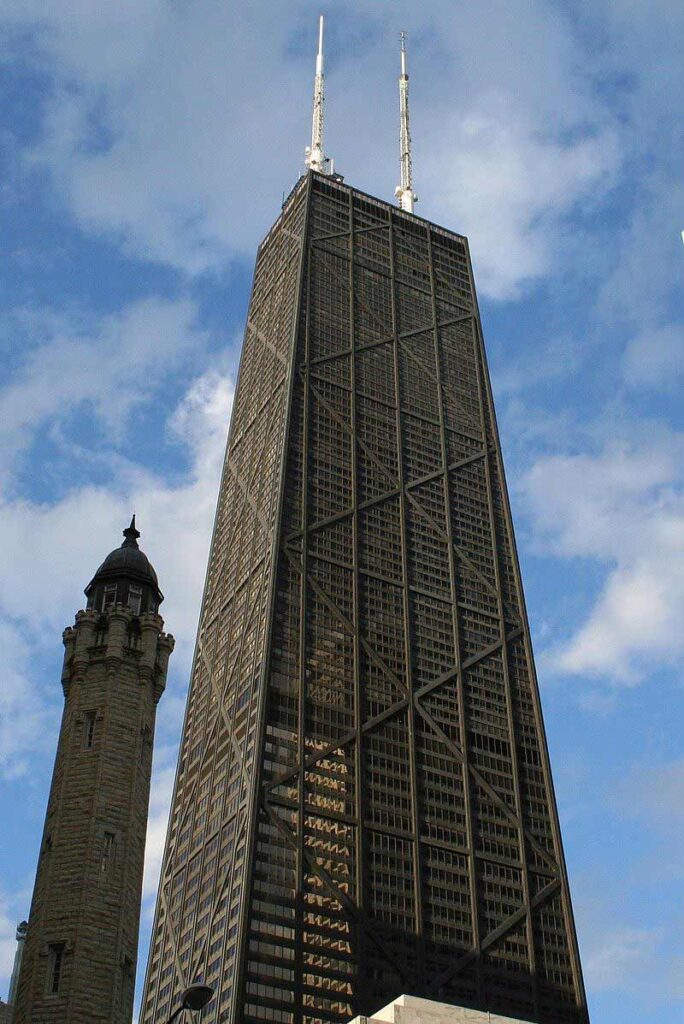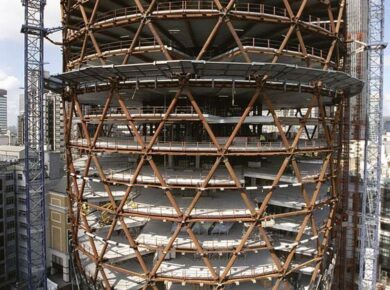Fazlur Rahman Khan (3 April 1929 – 27 March 1982) was a Bangladeshi-American structural engineer and architect, who initiated important structural systems for skyscrapers. Considered the “father of tubular designs” for high-rises, Khan was also a pioneer in computer-aided design (CAD).
He was the designer of the Sears Tower and the 100-story John Hancock Center. In 1955, employed by SOM, he began working in Chicago. He worked the rest of his life side by side with fellow architect Bruce Graham.
Khan introduced design methods and concepts for efficient use of material in building architecture. His “tube concept”, using all the exterior wall perimeter structure of a building to simulate a thin-walled tube, revolutionized tall building design.
Most buildings over 40 stories constructed since the 1960s now use a tube design derived from Khan’s structural engineering principles. Tube structures are stiff and have significant advantages over other framing systems. They not only make the buildings structurally stronger and more efficient, but also significantly reduce the structural material requirements. The reduction of material makes the buildings economically more efficient and reduces environmental impact.
John Hancock Center
Khan pioneered several other variants of the tube structure design. One of these was the concept of applying X-bracing to the exterior of the tube to form a trussed tube. X-bracing reduces the lateral load on a building by transferring the load into the exterior columns, and the reduced need for interior columns provides a greater usable floor space.

Photo: Paul Sableman
Khan first employed exterior X-bracing on his engineering of the John Hancock Center in 1965, and this can be clearly seen on the building’s exterior, making it an architectural icon. In contrast to earlier steel frame structures, such as the Empire State Building (1931), which required about 206 kilograms of steel per m², the John Hancock Center was far more efficient, requiring only 145 kilograms of steel per m².
About the Author:

Bruno Dursin – Managing Director at Believe in Steel. Bruno has more than 30 years of experience in promoting steel & steel solutions. His clients benefit from his extensive network within the building industry.




