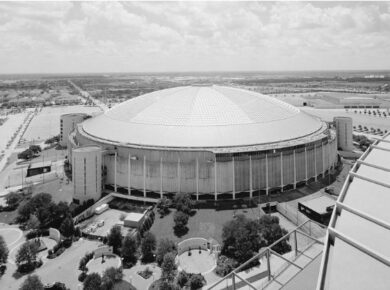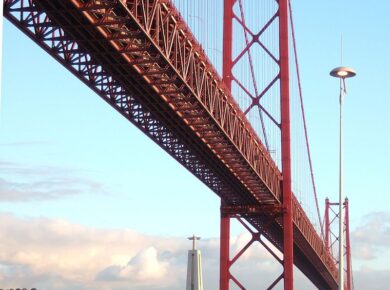On the 28th of April 2004, The Gherkin was officially inaugurated. Norman Foster (architect) and Ove Arup (engineering) created a true masterpiece in skyscraper engineering.
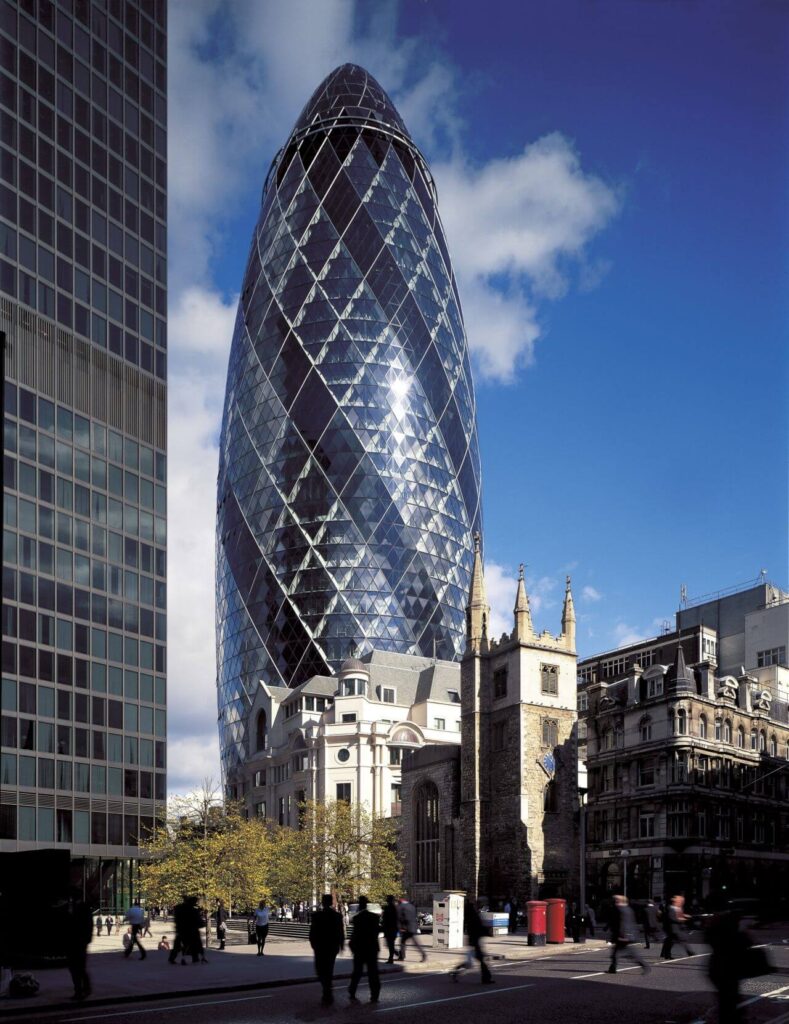
Photo: © Nigel Youngs
The Gherkin is an example of postmodern architecture and neo-futurism, which evolved as a form of high-tech aesthetic. It was also designed with a focus on sustainability that makes it especially unique. Here are some of the notable characteristics of the Gherkin:
It has a glass and steel diagrid facade. The frame of the Gherkin is constructed from a series of diagonally interlocking steel beams (the so-called a-frames) that make a series of triangular prisms on the building’s facade. This structure makes the building resistant to the wind without the need for added reinforcements like columns. The external steel structure (diagrid) together with the internal steel core ensures the stability of the building.
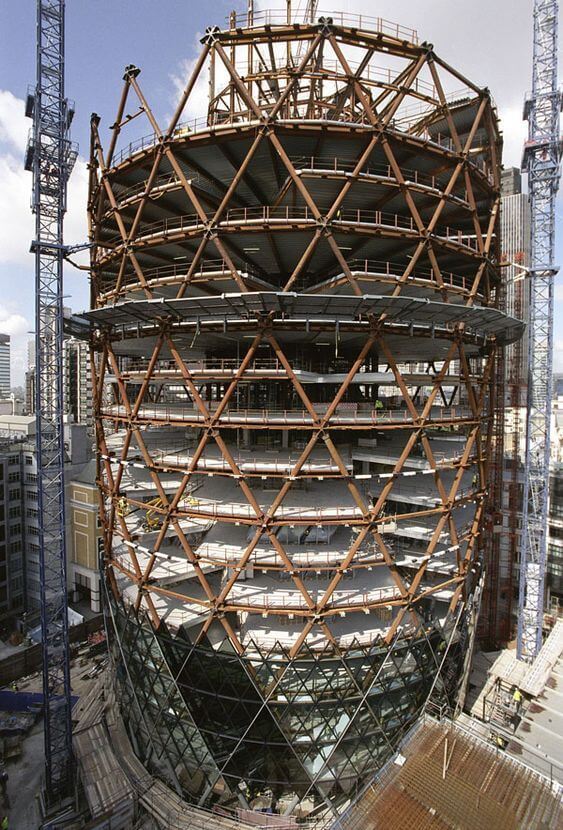
Photo: Pinterest
The glass isn’t actually curved. Only the very top of the Gherkin is made of a curved piece of glass, though the entire building appears to have a curved rocket shape. The number of glass panels that cover the entire building could also cover five football pitches.
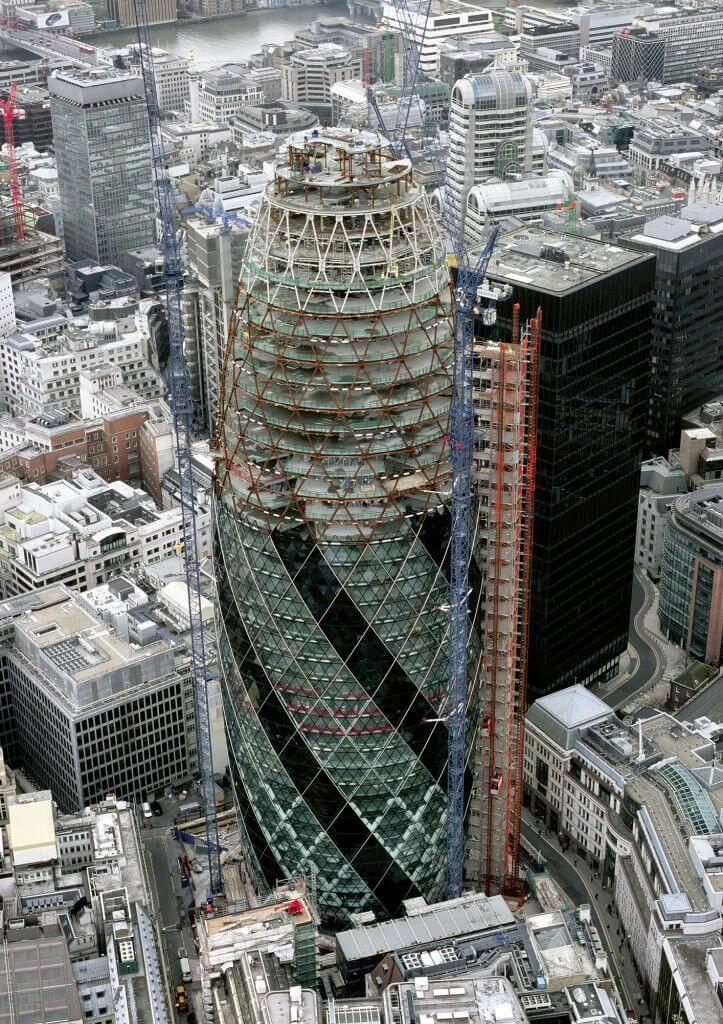
Photo: ubsl.net
It’s energy-efficient. The building is built to be eco-friendly, employing natural light and air circulation to stabilize the climate of the building. The open, circular floor plans create a spiral shape and are lined with shaded glass, creating a double-glazing effect and allowing for just the right amount of light penetration (which helps cut down on energy costs).
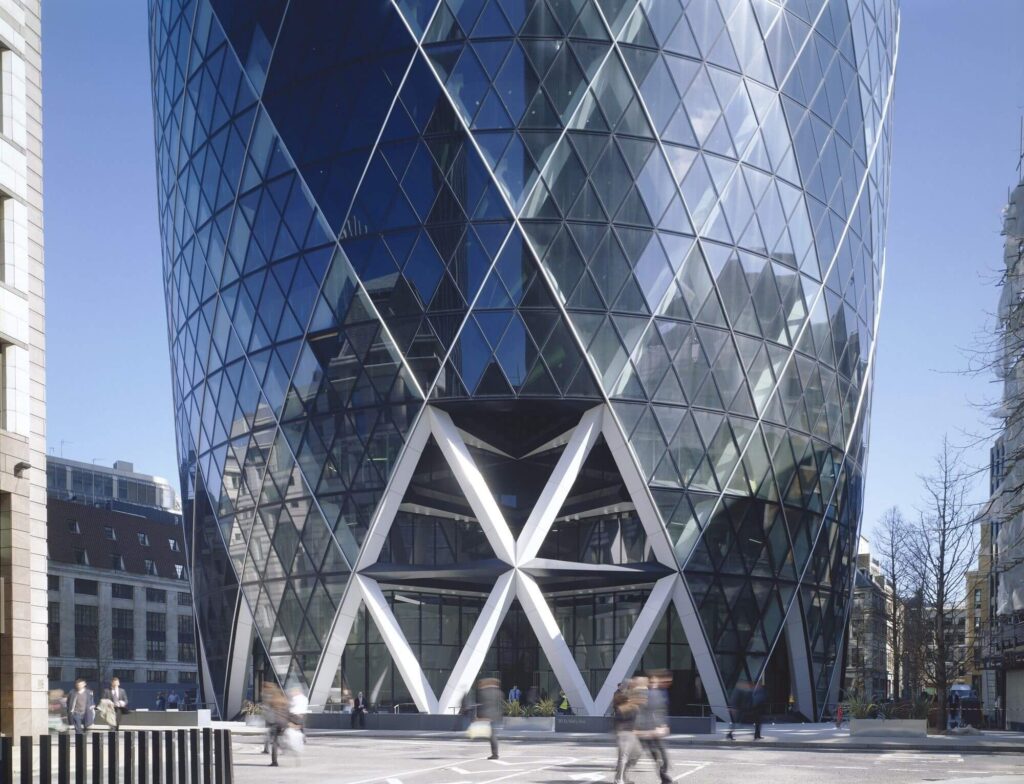
Photo: © sNigel Young / Foster + Partners
The Swiss Re building has 40 floors and reaches a height of 180m. At the base it has a diameter of 49,3m. The total floor area is 58,000m². A total of 10,500 tons of steel was used. The steelwork fabricator was one of Belgium’s finest steelwork fabricators: Victor Buyck Steel Construction.
The building has become a true landmark of London, and it is one of the city’s most widely recognized examples of contemporary architecture.
About the Author:

Bruno Dursin – Managing Director at Believe in Steel. Bruno has more than 30 years of experience in promoting steel & steel solutions. His clients benefit from his extensive network within the building industry.

