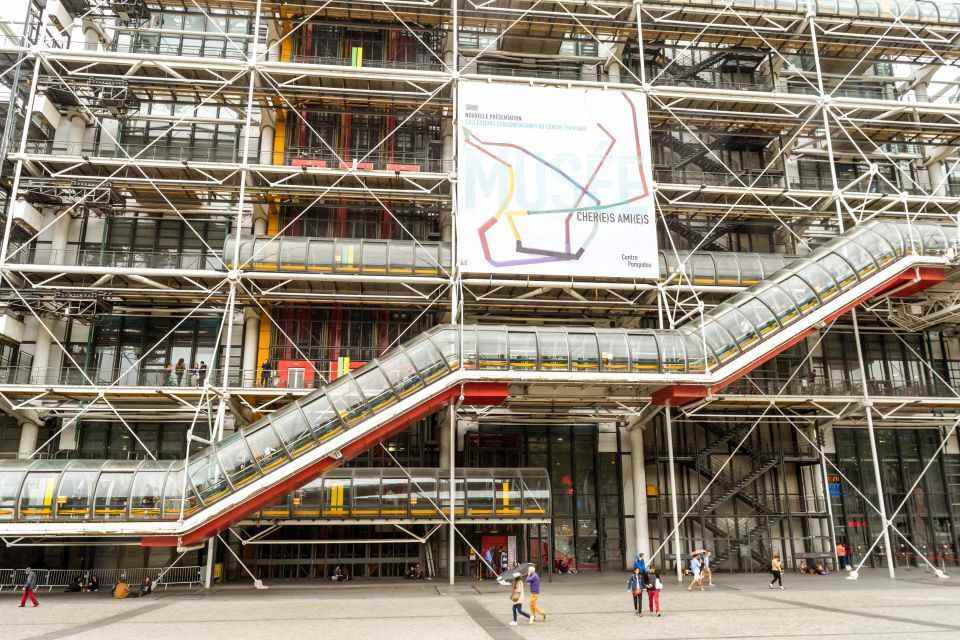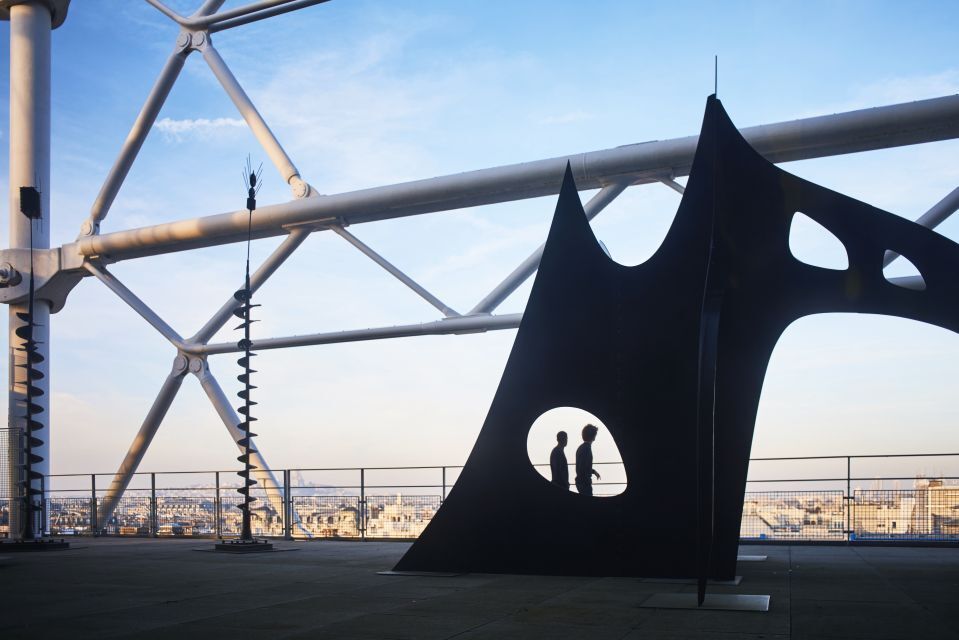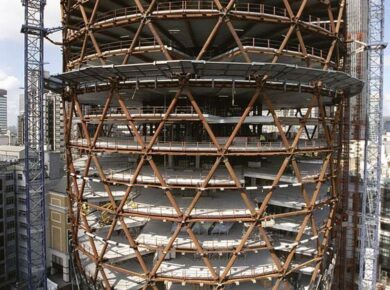Official opening of the Centre Pompidou on 31 January 1977.
In the 1970’s architects Renzo Piano and Richard Rogers, both unknown at the time, collaborated and erected one of the most famous and radical buildings of the 20th century, Centre Georges Pompidou. It all began with Georges Pompidou, President of France from 1969 to 1974, who wanted to construct a cultural center in Paris that would attract visitors from around the world. Receiving 145 million visitors in its first 20 years, there is no doubt Pompidou’s vision became a successful reality.

Photo: bookyourtour.com
The panel judging the 681 entries read like a ‘Who’s who’ of architectural greats. Chaired by French master engineer Jean Prouvé, it included American architect Philip Johnson, Sydney Opera House designer Jørn Utzon and Brazilian modernist architect Oscar Niemeyer.
The project entry of Piano & Rogers exemplified constructivism and was a high-tech modern cultural center structured with a gerberette system and trusses unlike anything seen in the architectural world before.

Photo: bookyourtour.com
Their concept was portraying the museum itself as movement. The other concept in their design, was exposing all of the infrastructure of the building. The steel skeleton itself engulfs the building from its exterior, showing all of the different mechanical and structure systems not only so that they could be understood but also to maximize the interior space without interruptions.
The engineers from Arup used a permanent steel grid as the main structure for the building. This provided a stable framework into which moving parts – such as walls and floors – could be inserted or removed as they were needed.

Photo: bookyourtour.com
The project team used 16.000 tons of cast and prefabricated steel to create the 6-storey structure. Floors were made from reinforced concrete. The cladding for the building is a ‘curtain wall’ of steel and glass with solid metal and glazed panels hanging from the floor above. This makes the panels easy to change and allows interior spaces to be flexible.
The different systems on the exterior of the building are painted different colors to distinguish their different roles. The structure and largest ventilation components were painted white, stairs and elevator structures were painted a silver gray, ventilation was painted blue, plumbing and fire control piping painted green, the electrical elements are yellow and orange, and the elevator motor rooms and shafts are painted red.
About the Author:

Bruno Dursin – Managing Director at Believe in Steel. Bruno has more than 30 years of experience in promoting steel & steel solutions. His clients benefit from his extensive network within the building industry.



