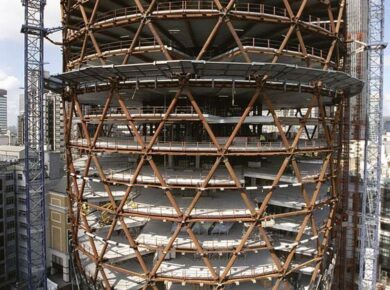Renzo Piano (b. 14 september 1937)
There are many publications on this great architect, so I prefer to focus on one of my favorite skyscrapers in the Big Apple and Piano’s first building in New York.
New York Times Building

Photo: Jdforrester
The building is designed to be as transparent and permeable as possible, expressing the paper’s culture of openness. For this reason, and unusually for a New York City tower, the ground-floor lobby is not a closed private space simply serving as access to the offices on the floors above. There is open access to anyone as a shortcut through the block from 40th to 41st streets. Crossing the lobby gives views through to the open-air courtyard garden. The garden provides a backdrop to a 378-seat auditorium.

Photo: © Michel Denancé
The building has a distinctive double facade. An outer layer of 175,000 horizontal off-white ceramic rods supported on a thin steel framework screens the floor-to-ceiling glass of the inner facade. The colour of the ceramic rods shifts in response to the changing city light and weather conditions. The rods also act as an energy-efficient sunscreen, capable of blocking up to 50% of the sun’s rays.

Photo: © Nic Lehoux
The building is cruciform in plan and has a steel-framed superstructure with a braced mechanical core. The steel framing and bracing is exposed at the four corner “notches” of the building. The building contains a superstructure with 21.300 tons of steel. More than 95 percent of the beams are made of recycled steel. Steel was chosen over concrete because it allows flexible office spaces.

Photo: © Nic Lehoux
The superstructure contains box columns measuring 760 by 760 mm. The flanges range from 100 mm thick at the base to 51 mm thick at the top stories, giving a lighter appearance. The beams are covered with intumescent coating for fireproofing.

Photo: Ajay Suresh
AMEC was the main contractor for the core and shell, other companies involved with the project included structural engineer Thornton Tomasetti, wind consultant RWDI and steel supplier ArcelorMittal.
About the Author:

Bruno Dursin – Managing Director at Believe in Steel. Bruno has more than 30 years of experience in promoting steel & steel solutions. His clients benefit from his extensive network within the building industry.



