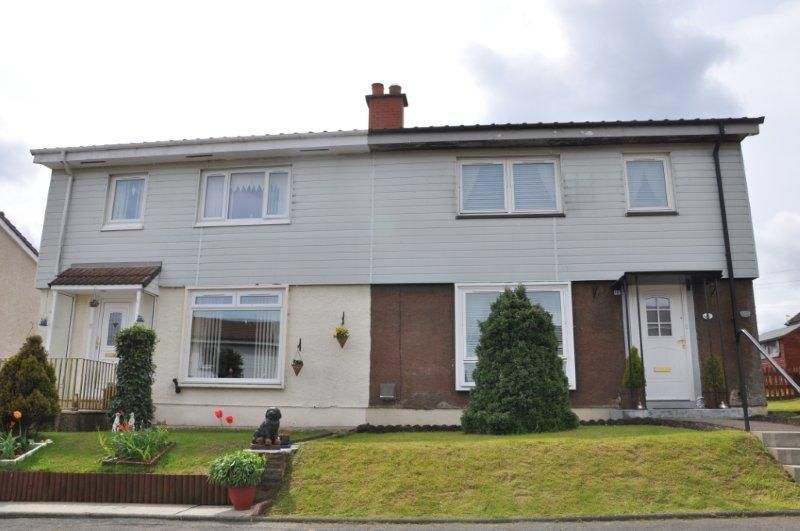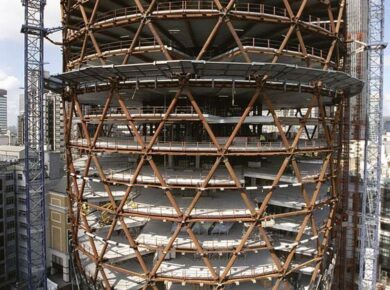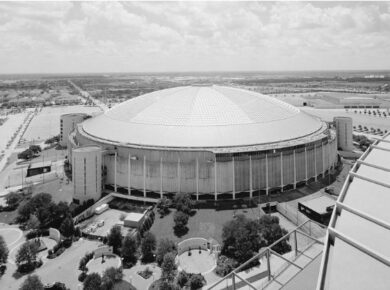Sir Frederick Gibberd (7 January 1908 – 9 January 1984) was an English architect, town planner and landscape designer. He is particularly known for the BISF house, a design for a prefabricated council house that was widely adopted in post-war Britain.

Photo: themodernhouse.com
Gibberd’s work was influenced by Le Corbusier, Mies van der Rohe, and F. R. S. Yorke. He set up in practice in 1930, designing Pullman Court, Streatham Hill, London (1934–36), a housing development which launched his career. Gibberd and Yorke collaborated on a number of publications including the influential book The Modern Flat.
BISF House
The BISF house is a British steel framed house, designed by architect Sir Frederick Gibberd, produced by the British Iron and Steel Federation, and erected around the country from 1946. Produced by the British Steel Homes company, the BISF was a successful design in numerical terms, thanks to the backing of its trade sponsors, who could ensure a supply of steel.

Photo: structherm.co.uk
The BISF is of a conventional design but with a main structure of steel columns spaced to take standard metal windows between them. The central spine of the building which supports the first floor beams is carried on tubular steel columns. The framework is clad on the lower storey with rendering on metal lath.

Photo: structherm.co.uk
The outer cladding of the upper floor is of steel trussed sheeting fixed by angles to the steel columns. Traditional materials could be incorporated or simulated, for example a brick cladding to the lower storey, or steel sheet profiled to match timber weatherboarding to the upper.
About the Author:

Bruno Dursin – Managing Director at Believe in Steel. Bruno has more than 30 years of experience in promoting steel & steel solutions. His clients benefit from his extensive network within the building industry.



