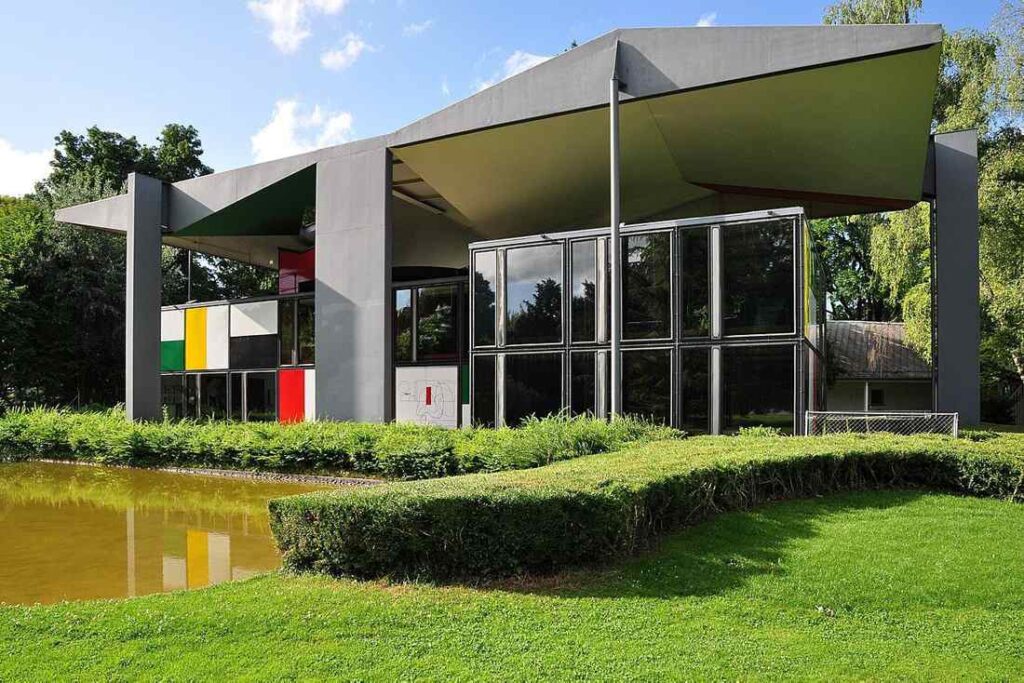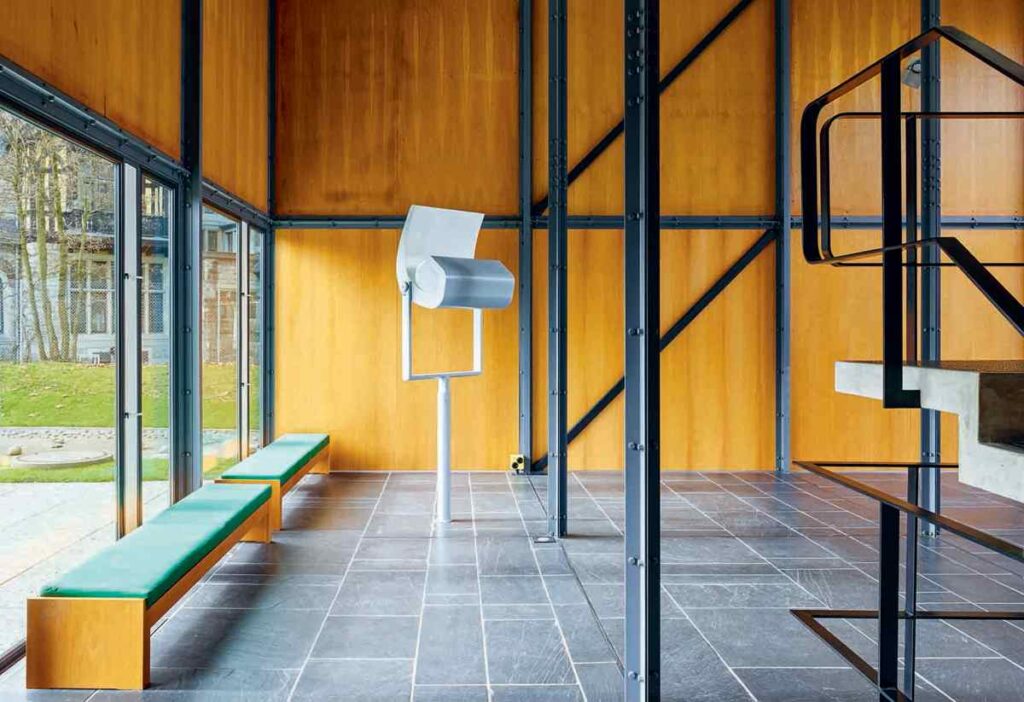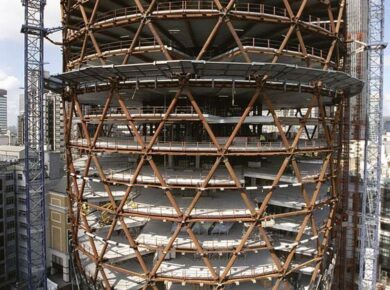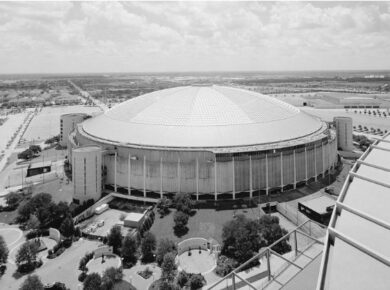A steel pavillon designed by one of the most famous concrete architects.

Photo: © Visit Zürich
The Pavillon Le Corbusier is a Swiss art museum in Zürich dedicated to the work of Le Corbusier. In 1960 Le Corbusier was mandated by Heidi Weber to conceive a public exhibition building.

Photo: Roland zh
One year later, the first drawings for a building to be constructed in concrete were presented, in 1962 the concept was changed to a steel building. Two years later the construction was started. In 1965 Le Corbusier died, and on 15 July 1967, the Centre Le Corbusier was officially inaugurated.

Photo: Roland zh
It is the last building designed by Le Corbusier, framed in steel and glass, thus marking a radical change of his achievement of using concrete and stone. It was created in the 1960s as a signpost for the future.

Photo: Roland zh
Le Corbusier made intensive use of prefabricated steel elements combined with multi-colored enamelled plates fitted to the central core, and above the complex he designed a ‘free-floating’ roof to keep the house protected from the rain and the sun.

Photo: © Georg Aerni
The most prominent architectural element, the roof, consists of two square parts, each side having a surface of 12 x 12 m. The total ground surface measures 12 x 26.3 m, consisting of welded metal sheets and having a weight of 40 tons. The roof was prefabricated and thereafter, in the biggest possible units, transported to the building site, where it was assembled on the ground.

Photo: © Georg Aerni
The two welded parts of the roof were then lifted to their final height by a crane and fixed on the pillars. Walls, windows, ceilings and floors were screwed onto the steel frame. The walls consist of enamelled panels. When constructing the building, more than 20,000 bolts were used.

Photo: Courtesy of ZHdK
About the Author:

Bruno Dursin – Managing Director at Believe in Steel. Bruno has more than 30 years of experience in promoting steel & steel solutions. His clients benefit from his extensive network within the building industry.



