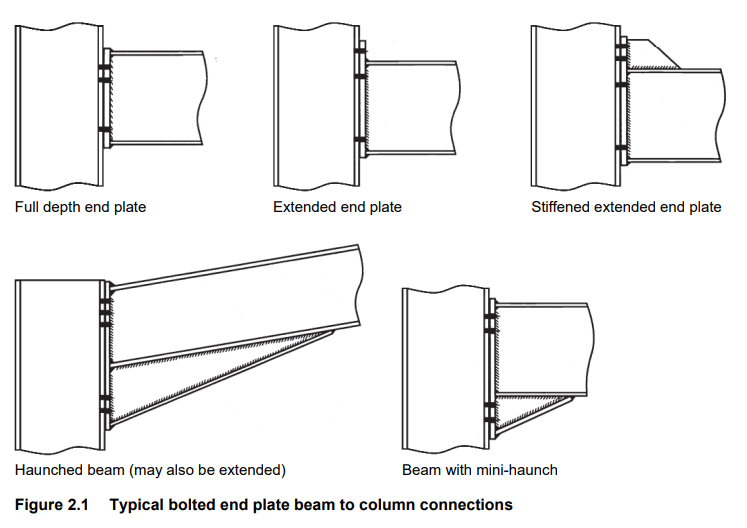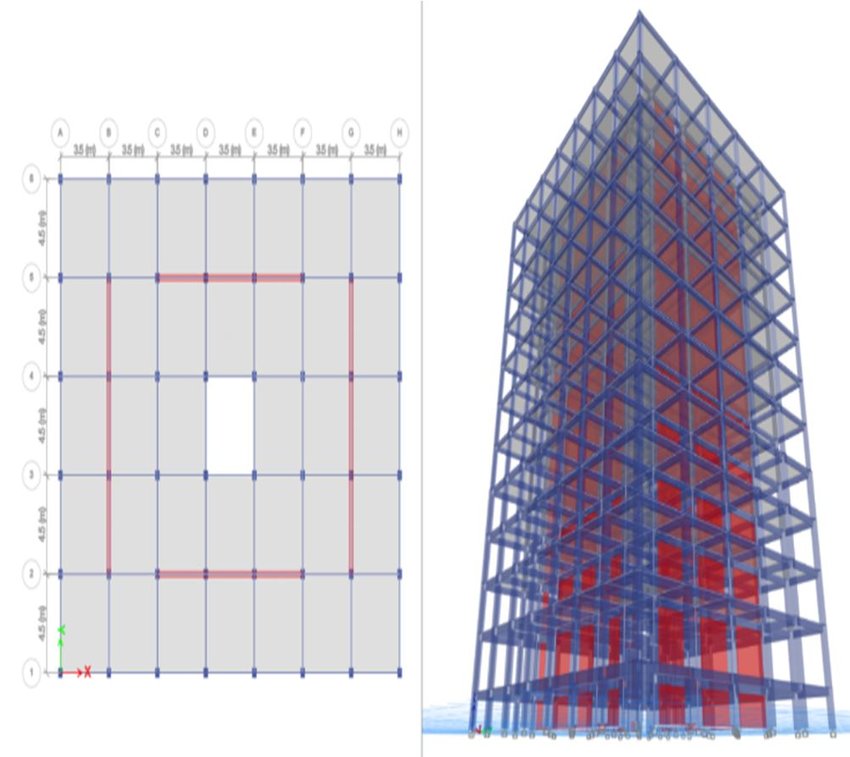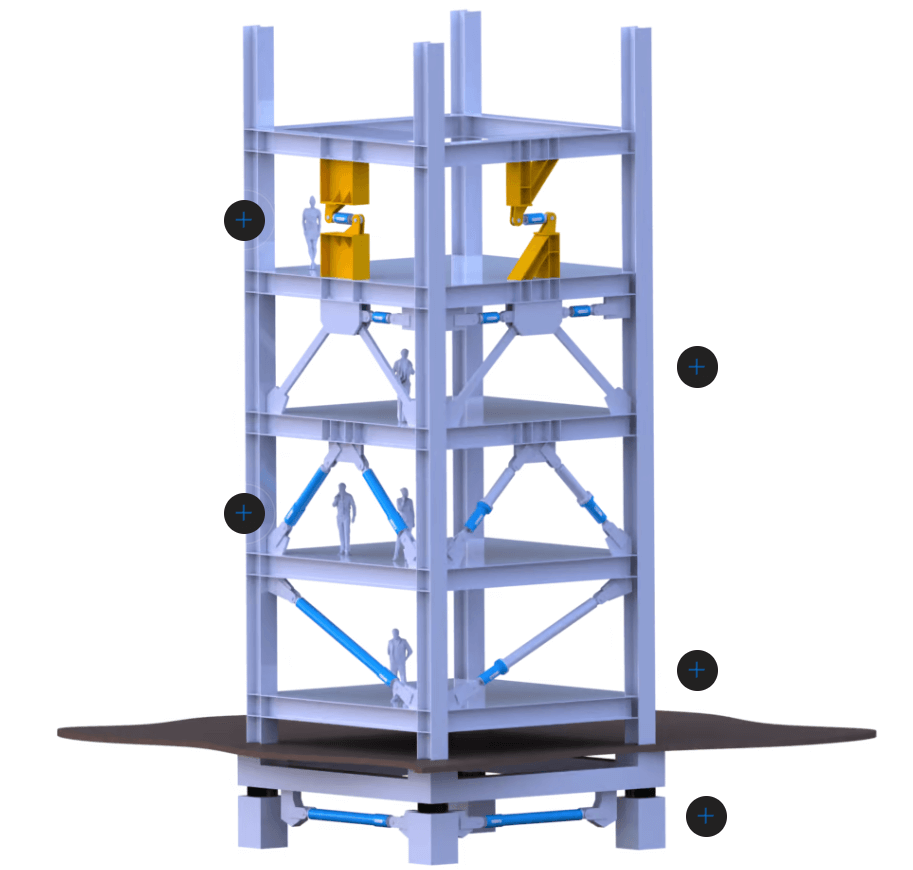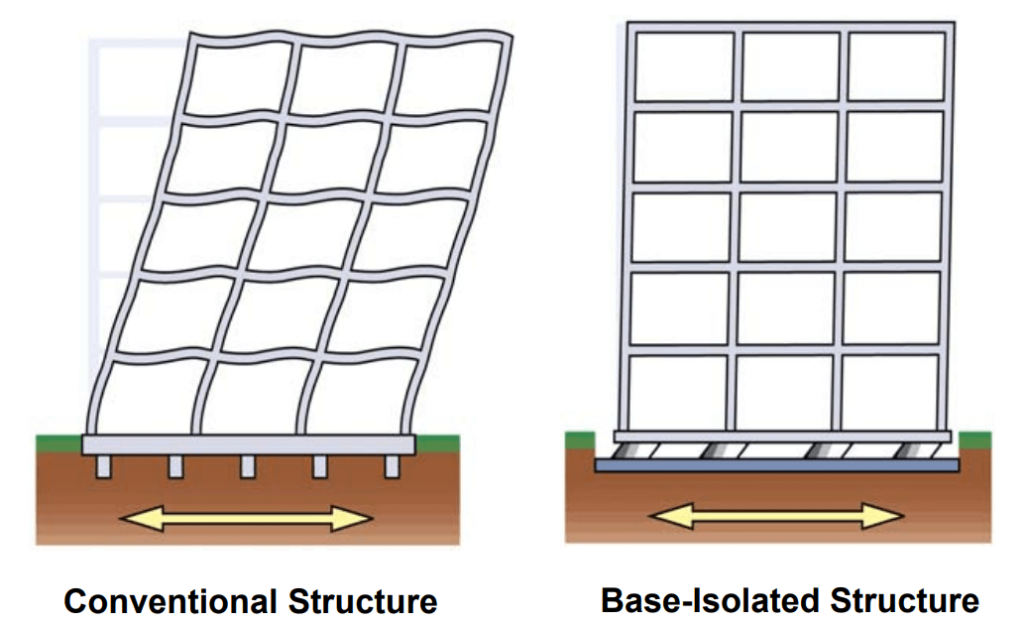I guess you heard about the concept of Earthquake Proof Buildings. That doesn’t mean creating indestructible structures, but rather designing buildings to withstand the inevitable tremors in a controlled and efficient manner.
The key lies in understanding how earthquakes work and how buildings react to them. We’re not talking about building fortresses here; it’s all about strategic design and using the right materials.
One of the big things we focus on is something called “ductility.” Imagine a building that can sway and bend a bit like a willow tree in the wind. That’s ductility in action. It allows the building to absorb the earthquake’s energy and come out relatively unscathed.
But there’s a balance to strike. Too much ductility, and the building might start to dance a little too much. We also need to make sure the critical parts of the building, like the core and the foundation, are strong and stiff. It’s like a well-trained team, where each member knows their role and works together to take the hit.
Stiff structures, on the other hand, are more rigid and aim to minimize damage altogether. While each approach has its merits and drawbacks, the ideal solution often lies in finding a balance between the two.
How To Make A Building Earthquake Proof
It’s a complex puzzle, but that’s what makes it so exciting. We’re constantly pushing the boundaries and coming up with new ways to make buildings earthquake-resistant. Here is a list of the top 5 ways Engineers “Earthquake Proof” buildings:
1. Moment Frames

Photo: The Green Books
For a touch of architectural flair, moment frames come into play. These frames use incredibly strong bolted or welded connections to stiffen joints, creating a robust yet flexible structure. While not as economical as other options, they allow for open floor plans and expansive windows, a favorite among architects.
2. Bracing Systems

Steel buildings often rely on bracing systems, networks of diagonal beams that act like trusses, adding rigidity and stability to the structure. These braces take the brunt of the earthquake forces, sacrificing themselves to protect the vital components like beams and columns. Think of them as the designated crumple zones of the building, ensuring the safety of occupants.
3. Shear Walls

Photo: researchgate.net
Picture sturdy walls acting like a shield against earthquakes. That’s exactly what shear walls do. These reinforced walls are strategically placed to resist the shearing forces that can rip a building apart during a temblor. They’re the workhorses of earthquake resistance for concrete and wood buildings, offering a cost-effective and reliable solution.
4. Dampers

Photo: taylordevices.com
Think of dampers as the shock absorbers of the building world. These ingenious devices absorb and dissipate the energy of earthquake waves, reducing vibrations and protecting the structure. From liquid-filled tanks to tuned mass dampers, these systems come in various forms, each adding a layer of defense against seismic forces.
5. Seismic Base Isolation

Photo: memphis.edu
Imagine placing your building on giant roller skates! This is the essence of seismic base isolation, the closest thing we have to earthquake-proofing. By decoupling the building from the ground using ball bearings, rubber bearings or friction bearings, the structure essentially floats above the shaking earth, minimizing the impact of tremors. This high-tech solution is often reserved for critical buildings like hospitals and historical landmarks.
Conclusion
The bottom line is, we can’t predict earthquakes, but we can prepare for them. By understanding the science and using the latest design techniques, we can build structures that can weather the storm and keep people safe.
I hope this blog post gives you a glimpse into the fascinating world of earthquake engineering. Remember, the future is earthquake-proof, and we’re building it together!



