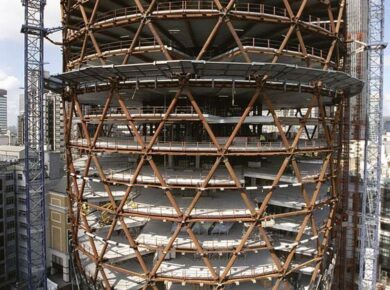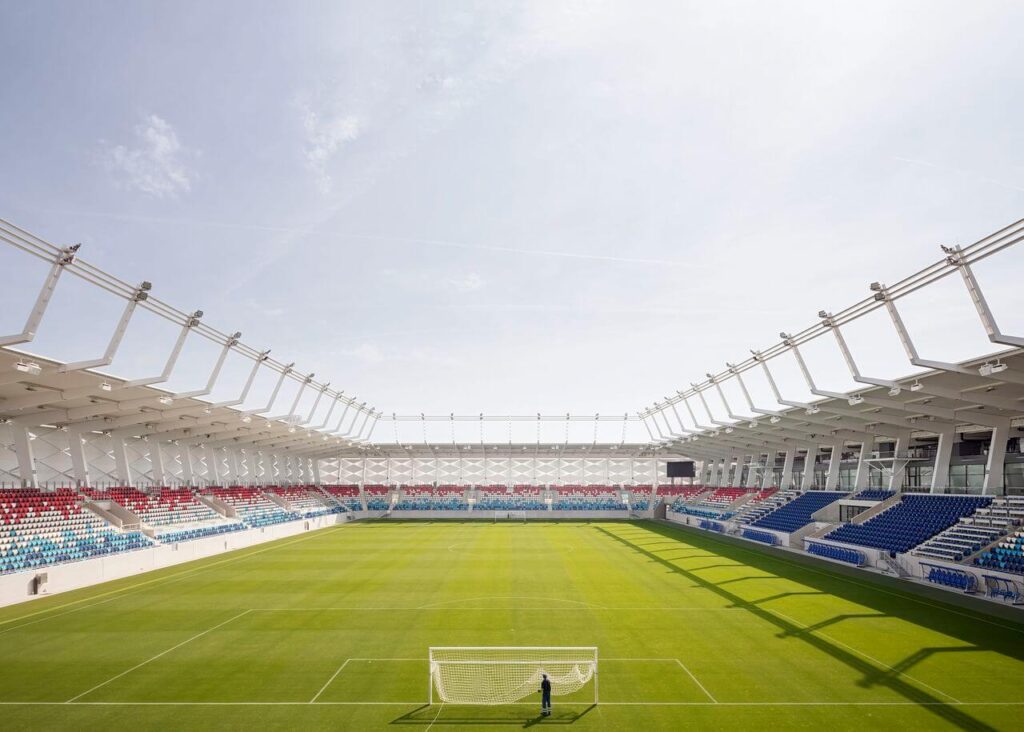
Image: Marcus Bredt
The ‘Stade de Luxembourg’ is a football and rugby stadium that replaces the dilapidated Josy-Barthel Stadium. Construction was originally scheduled to take place between August 2017 and October 2019, but numerous delays and the Covid-19 health crisis have pushed back the completion of the project to July 2021. The German architectural firm gmp von Gerkan, Marg and Partners Architects, in collaboration with the Luxembourg architects Beng Architectes Associés, designed the new Stadium.
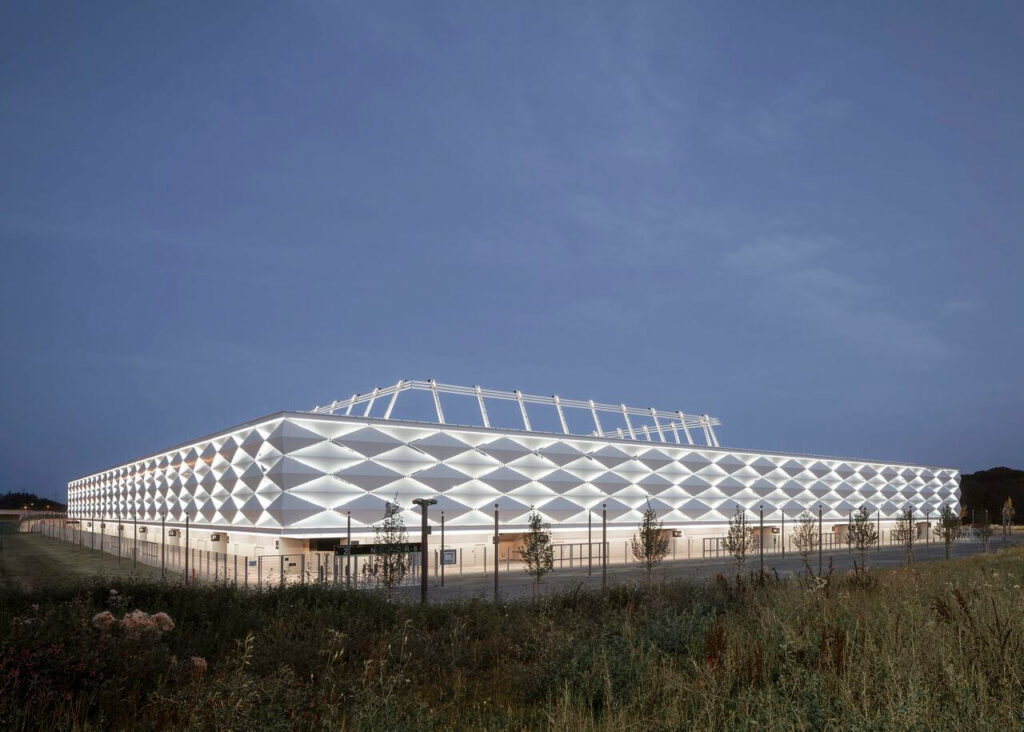
Image: Marcus Bredt
The Stadium features an orthogonal layout with a single tier and diagonally-truncated corner areas, with the grandstand reaching all the way down to the edge of the pitch. Towards the south, a building block accommodates the functional facilities for VIPs, the press, players, and officials.

Image: Marcus Bredt
The loadbearing structure of the grandstand roof consists of a grid of double-angulated steel girders that are tapered to reflect the internal forces; the grid of girders rises from all sides of the arena and, at its highest point, carries the pitch lighting system.
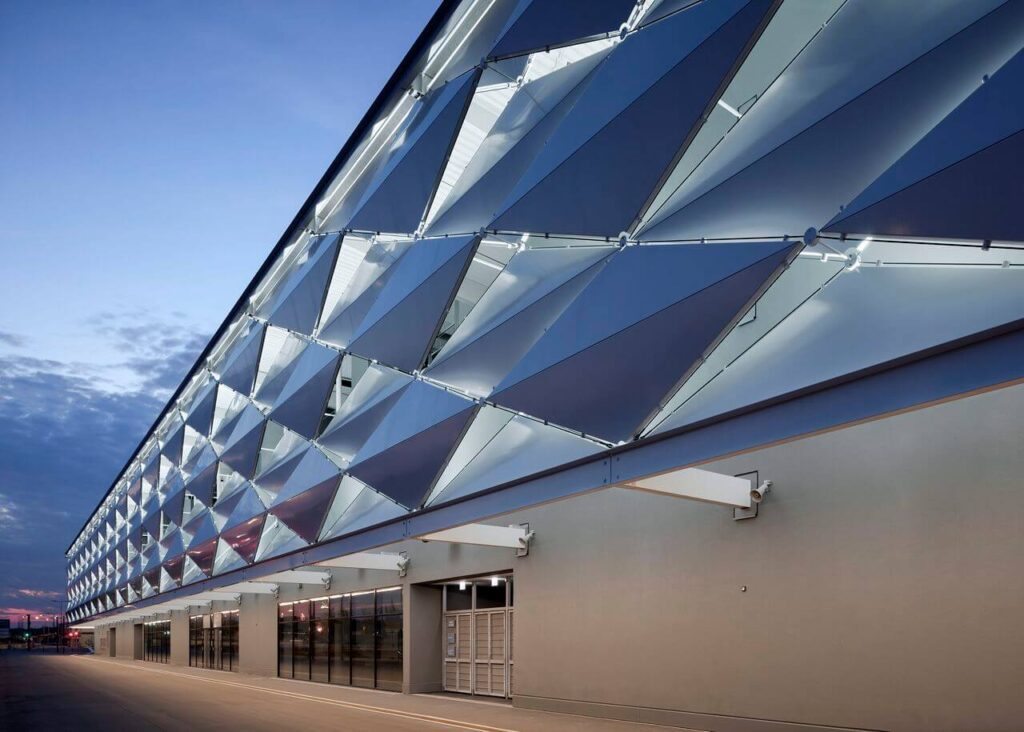
Image: Marcus Bredt
The diamond-shaped folded metal plate structure of the facade has a unifying effect on the overall volume of the building. In addition, at the second level high above the building and seen from outside, the line of lighting fixtures marks the dimensions of the pitch.
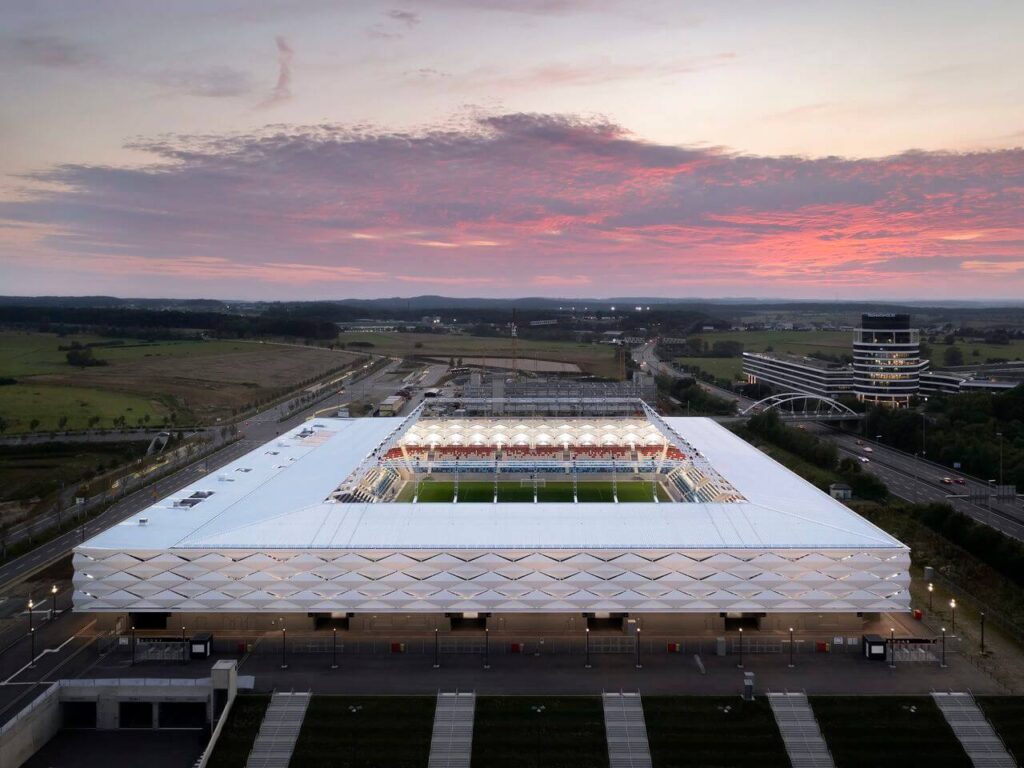
Image: Marcus Bredt
About the Author:

Bruno Dursin – Managing Director at Believe in Steel. Bruno has more than 30 years of experience in promoting steel & steel solutions. His clients benefit from his extensive network within the building industry.
