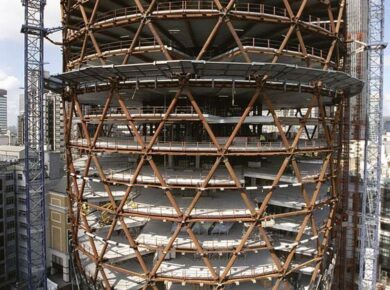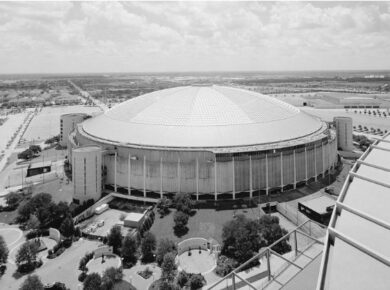Inauguration of the National Stadium in Bejing (the bird’s nest) on 28 june 2008

Image via Archdaily
The National Stadium, also known as the Bird’s Nest, is an 80,000-capacity stadium in Beijing. The stadium was jointly designed by architects Herzog & de Meuron, project architect Stefan Marbach, and artist Ai Weiwei. Structural engineering, mechanical and electrical engineering, fire safety engineering and acoustic design were the responsibility of ARUP.

©https://www.dezeen.com
In an effort to design a stadium that was “porous” while also being “a collective building, a public vessel”, the team studied Chinese ceramics. This line of thought brought the team to the “nest scheme”. The stadium consists of two independent structures, standing 50 feet apart: a red concrete seating bowl and the outer steel frame around.

©https://www.telegraph.co.uk
This bowl-shaped masterpiece with its elliptical crosshatched latticework, depicting phenomenal artistic maturity, was constructed using 42,000 tons of steel and had a total weight of 110,000 tons of structural materials. The roof itself weighed 11,200 tons and was supported by temporary columns until the stadium was unveiled and the web held up the structure. This design was based on 24 trussed columns, each weighing 1000 tons, that needed to be assembled and welded in situ as it was beyond the strength of any crane to position them into place. The lattice frame itself is composed of 26 kilometers of unwrapped steel.

©https://www.sutori.com
The use of S460 high strength steel presented an unanticipated set of problems. Since this type of steel needed higher welding temperatures, it could be done only in atmospheric temperatures ranging from 15 degrees to 16 degrees Celsius. This meant that the 400 workers had to weld the steel frame only in the evening hours.

©https://en.wikiarquitectura.com
As China is highly vulnerable to earthquakes, the roof was separated from the seating bowl to help make the structure earthquake resistant. The roof is covered with a double-layer membrane structure, with a transparent ETFE membrane fixed on the upper part of the roofing structure and a translucent PTFE membrane fixed on its lower part.
About the Author:

Bruno Dursin – Managing Director at Believe in Steel. Bruno has more than 30 years of experience in promoting steel & steel solutions. His clients benefit from his extensive network within the building industry.



