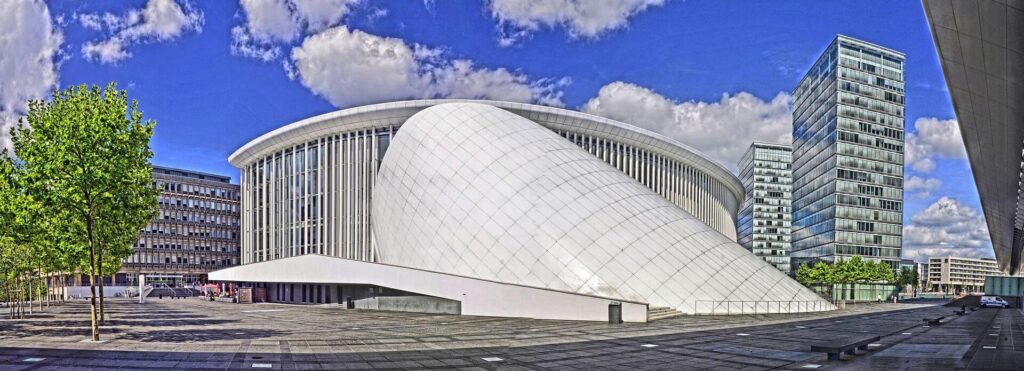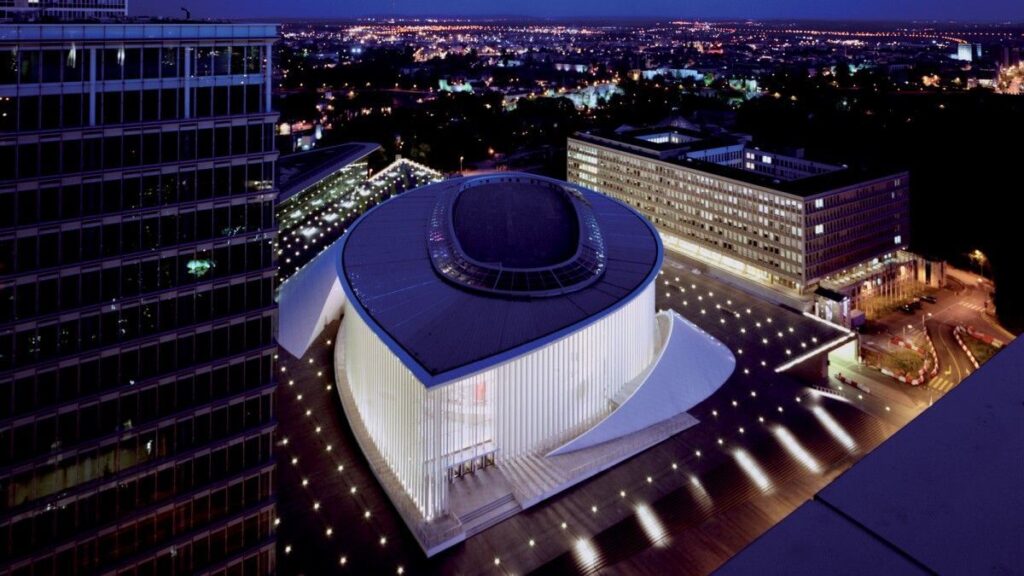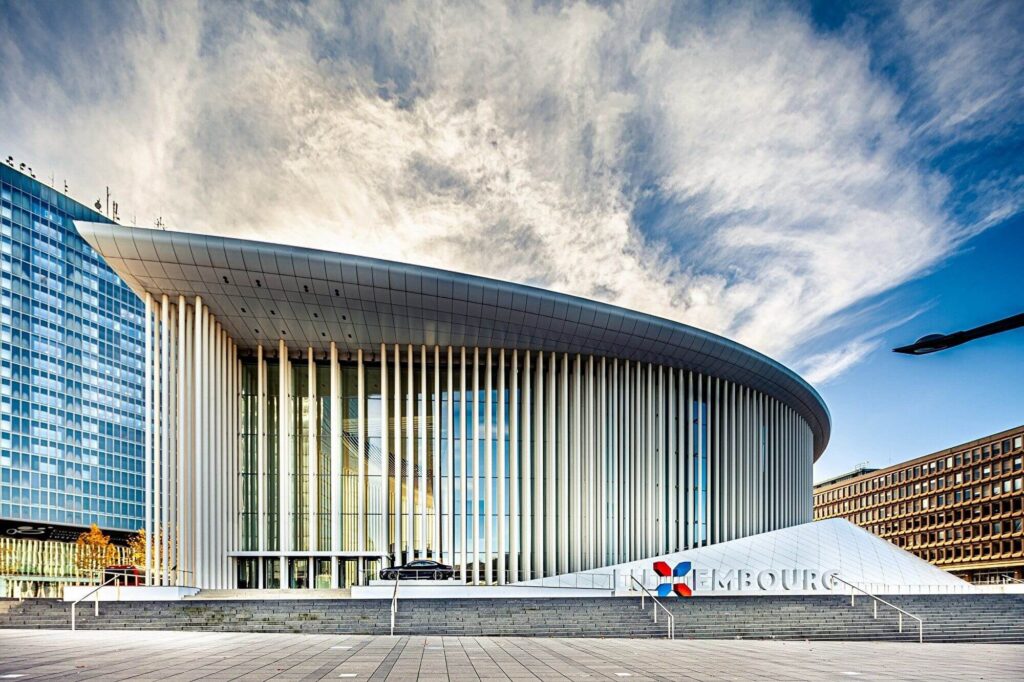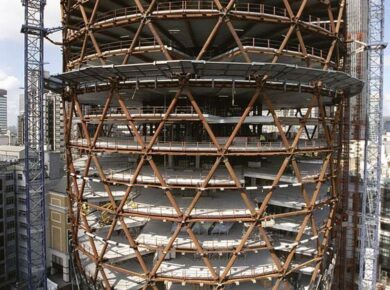La Salle de concerts Grande-Duchesse Joséphine-Charlotte was inaugurated on 26 june 2005
Steel contributes significantly to the lightness and transparency of the concert hall in Luxembourg. It is an eminent project with an ambitious and spectacular architecture. The baptistry on the square has an asymmetrical ground plan with an oval surrounded by hundreds of fine steel columns and a cone, elements that often appear in the work of Christian de Portzamparc.

Author: Guido Radig
He opposes mass with lightness. He prefers transparency to opacity. Instead of straight angles, he uses ellipses, curves and spirals. Architect Christian de Portzamparc’s preliminary inspiration was to mark the entrance to the music world with a natural filter. This idea took shape in the form of the 823 white steel façade columns, arranged in three or four rows. The inner row of columns contains the technical installations, the second row hugs the glass and the third row has a static function.

Image © Wade Zimmerman
Between the filter of columns and the central core, a large peristyle hall completely envelops the Grand Auditorium. Ramps, stairs and walkways lead to the hall, around it and to the boxes.
The Grand Auditorium is characterised by eight balcony towers distributed vertically around the orchestra and the orchestra pit. The audience is thus assembled around the musicians. The Chamber Music Hall is a volume forming a curved, asymmetrical petal that wraps around the main building.
About the Author:

Bruno Dursin – Managing Director at Believe in Steel. Bruno has more than 30 years of experience in promoting steel & steel solutions. His clients benefit from his extensive network within the building industry.




