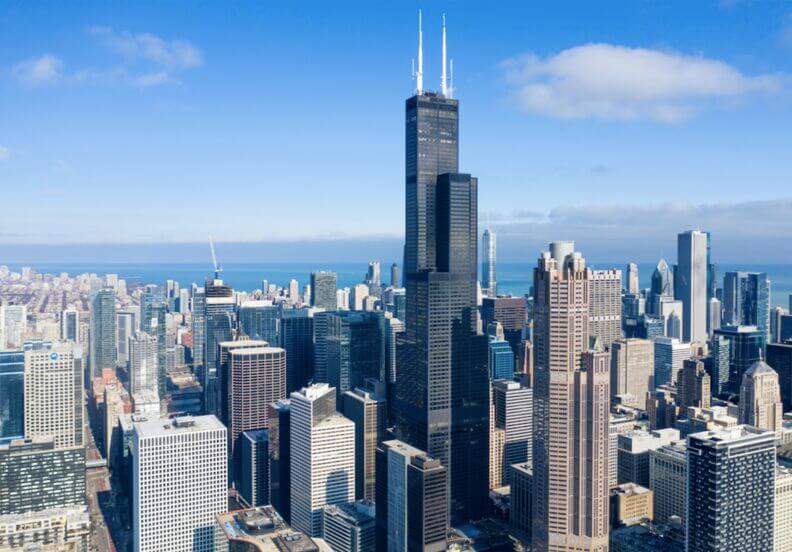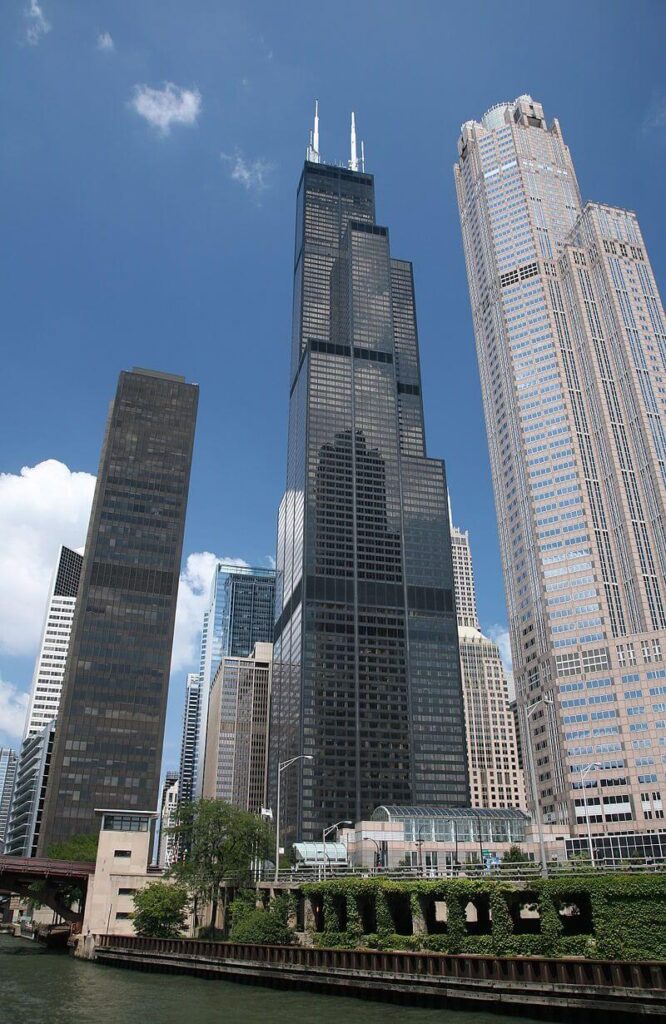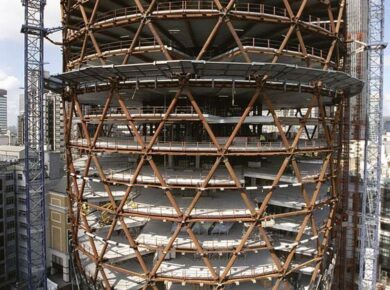Willis Tower – Opening of the skydeck observatory on 22/6/1974

Credit: CoStar Group
With the Willis Tower and the John Hancock Center, a new vocabulary of supertall architecture was introduced in Chicago. Bruce Graham and Fazlur Khan from Skidmore, Owings & Merrill (SOM) were in charge of the design of both buildings.

Credit: Daniel Schwen
To provide a base for larger floors for employees and smaller upper floors for rental tennants, the design incorporated setbacks at the fiftieth, sixtie-sixth and ninetieth floors. In essence Khan’s lightweight yet extremely strong structure is simple: it consists of nine 75-foot-square mega-modules bundled into one. The forces of wind and gravity are dissipated throughout and down into the major mass of the building as each tube, acting independenly, assumes only a portion of the stress.

Credit: Daniel Schwen
The WIllis Tower is currently the third-tallest building in the United States and the Western hemisphere. Each year, more than one million people visit its observation deck, the highest in the United States, making it one of Chicago’s most popular tourist destinations.

Credit: Dave Burk
In January 2009, a major renovation of the Skydeck began, including the installation of retractable glass balconies which extend approximately 1.2 m from the facade of the 103rd floor, overlooking South Wacker Drive. The all-glass boxes, informally dubbed “The Ledge”, allow visitors to see the street below. Believe me, it’s a unique experience!

Credit: Greyengine5
About the Author:

Bruno Dursin – Managing Director at Believe in Steel. Bruno has more than 30 years of experience in promoting steel & steel solutions. His clients benefit from his extensive network within the building industry.



