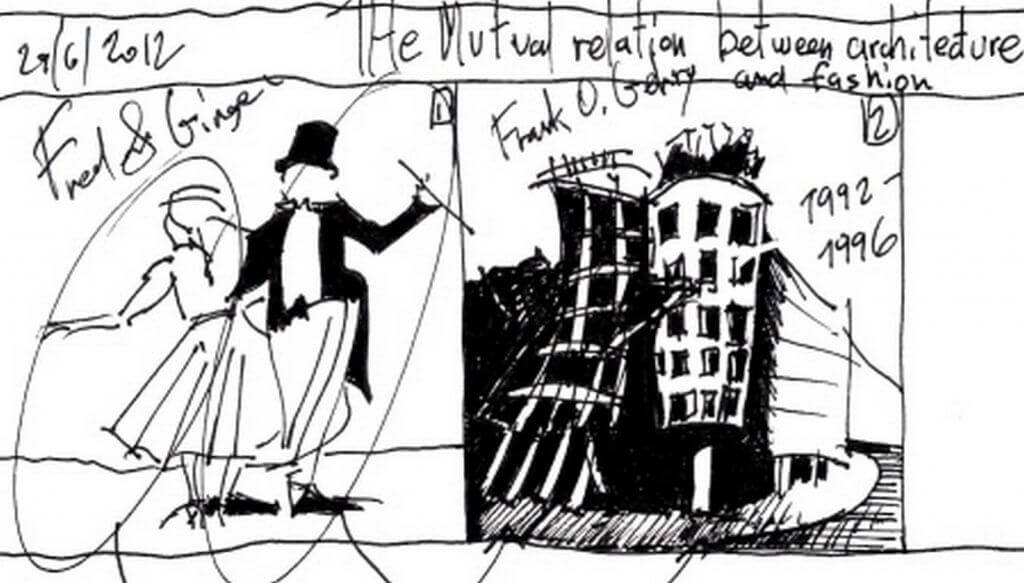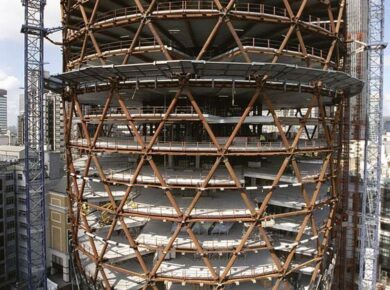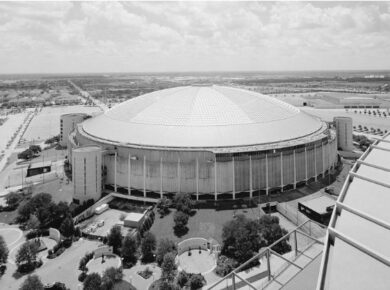Inauguration of the Dancing House – 20 june 1996

With the intention of creating an emblematic building in Prague, the Dutch bank, Nationale-Netherlanden , commissioned the architects, Frank Gehry and Vlado Milunic, to accomplish an innovative architectural project, entrusting them with an almost unlimited budget and complete artistic freedom. The result was a building surrounded by elements of great plasticity, which in spite of its deconstructed style, harmonizes with the environment.

©www.coloringwithoutborders.com
Although it received the design category award from the prestigious American Time magazine in the same year it was completed, the building was very controversial from its beginnings. Not only did it stand out stylistically, it was also asymmetrical and, for many, clearly out of place in a more traditional environment.

©archidialog.com
Turning on the corner where the building would be constructed, a pivoted tower was a logical starting point. But Gehry considered a single concrete building to be too “masculine” developed the idea of a feminine counterpoint: a feminine Yin balancing the masculine Yang. This gave rise to the analogy of the dancing couple, whimsically described as “Ginger and Fred”. The masculine part of the dancing couple is represented by the more solid tower, supported on three sturdy pillars and with an imaginary mat of hair made of steel and wire mesh which swings with the breeze atop his head. The feminine half is the glass tower with eight columns at its base, inclined toward her partner with a dress of steel and glass.

©ted.comtalks/frankgehryasayoungrebel/
Structure
The glass tower has a concrete structure with a conical shape which is supported atop a series of inclined steel columns which rise from ground level, creating a portico and continuing to the end of the building. The tower is closed by a double curtain wall: an interior one of retracted glass and the second an exterior skin, also glass, supported on a steel frame which separates it from the main body of the building. The supports of the steel structure are fixed to the structure of the building. The vertical profiles are T-sections connected to each other by hollow profile sections.
The building which faces the river rises as a solid cylindrical concrete volume on the corner, where it joins with the steel and glass structure followed by a larger façade which faces the river and is constructed on a base of 99 prefabricated concrete panels and numerous windows.

Photo: archeetect.com
The buildings were constructed in steel, glass and prefabricated concrete panels, finished with plaster characteristic of the local architecture. At the inauguration, a sculpture, Medusa, was placed on top, made of metal tubes and covered with stainless steel wire mesh.
About the Author:

Bruno Dursin – Managing Director at Believe in Steel. Bruno has more than 30 years of experience in promoting steel & steel solutions. His clients benefit from his extensive network within the building industry.



