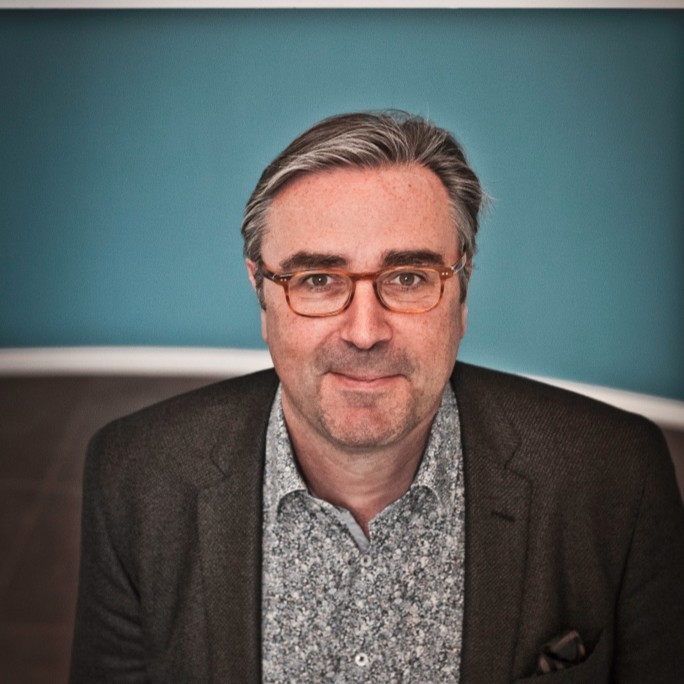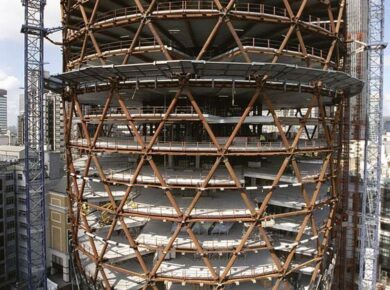Lord Norman Foster (b. 1 june 1935)
Recognized as one of the world’s great architects, Norman Foster is known for his complementary yet ultra-modern redesigns of classic buildings and for his simple, streamlined new structures. Called the “hero of high-tech,” his architectural signature is a design that opens a building up to the public, is mindful of the environment, and saves money by using modern materials and advanced technology.

Photo: © Ken Kirkwood
Norman Foster and Richard Rodgers stormed from the UK 1960s avant-garde to the World Premier League. It was the Sainsbury Centre at the University of East Anglia (1978) – a high-tech shed in an English landscape – that defined his direction.

Photo: © Ken Kirkwood
At Stansted Airport (1991) Foster designed a big aircraft hangar, dappled with sunshine and high-tech shadows. The airport building simplified complex circulation into the clearest possible way. This was Foster at its best. (source: Architects today)

© Richard Davies
The list of iconic projects is endless: the Commerzbank eco-office in Frankfurt, the Hong Kong Airport with its 45 acres of lightweight steel roof covering six million square feet of glass-enclosed space , the rebuilding of Berlin’s Reichstag, The Gherkin …. and his office keeps going strong in the 21st century.

Photo: Ian Lambot
The Hongkong and Shanghai Bank (1986)
From 1979 to 1986, Foster worked on the Hong Kong & Shanghai Bank. The building Foster designed, a steel and glass structure, was the most expensive in the world at that time. It cost five billion Hong Kong dollars to build and has 47 stories and is 180 meter high.

Photo: Ian Lambot
He carefully studied the site and the urban environment. An advocate of technology, Foster found the densely packed urban context very challenging. He closely examined all previous high-rise buildings to learn from their design and to help him optimize the economic performance of the structure. He designed it with built-in flexibility, energy-saving ideas, and an improved work environment. Foster made the maximum use of natural light, included open work areas, and a lot of open spaces. No standard elements were used in the building. To develop the details, many models were made, some full sized.

Photo: Ian Lambot
Foster made the plan rectangular with service towers at either end. The bank has a steel load-bearing structure. Eight masts made of four linked cylindrical members are tied together in three places by enormous girders. Each story hangs from this structure. This building method allowed open facades with views north and south. Because the site was small and surrounded by other buildings, many elements had to be prefabricated off-site, including the steel frame and the mechanical service modules.
About the Author:

Bruno Dursin – Managing Director at Believe in Steel. Bruno has more than 30 years of experience in promoting steel & steel solutions. His clients benefit from his extensive network within the building industry.



