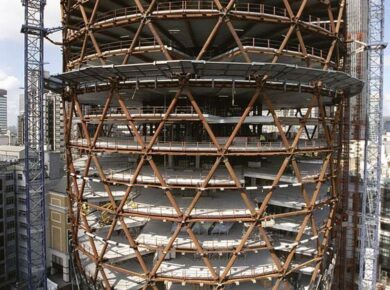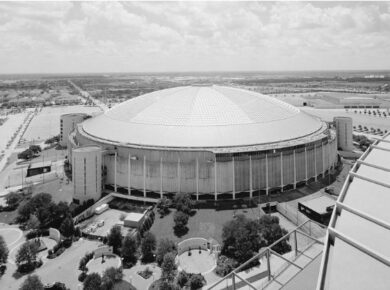
©Sakakura Associates architects and engineers
Junzo Sakakura was one of the first architects to incorporate elements from traditional Japanese design into 20th-century European modernism. An example is his design for the Museum of Modern Art in Kamakura.

Photo: Wiiii
In 1930, Sakakura went on to study at the Ecole Spéciale des Travaux Publics in Paris. He spent five formative years as an apprentice and then assistant in Le Corbusier’s atelier. Shortly after leaving the atelier, Sakakura won the Grand Prix with his design for the Japanese Pavilion at the Exposition Internationale des Arts et Techniques dans la Vie Moderne in Paris, 1937.

© Agency for Cultural Affairs, Japan
Initially the design was ridiculed by his Japanese contemporaries, but after receiving international acclaim, he was praised at home. The pavilion – a light, open, steel structure with glass and slate tile cladding – exemplified the early International Style as interpreted by a Japanese architect. Sakakura was thereafter known as Le Corbusier’s leading advocate in Japan. Sakakura collaborated with furniture designers Sori Yanagi and Jean Prouvé.

© Agency for Cultural Affairs, Japan
Standardization and the ability to work with a shortage of materials enabled Sakakura to win the competition for the Museum of Modern Art in Kamakura, the first to be built in Japan after the war. One of the qualities of traditional Japanese architecture rarely acknowledged is that, for the most part, it was built cheaply, not in the sense that it was shoddy but in the sense that it used readily available materials in the most efficient manner. One consequence of this efficiency was a desire to minimize the amount of material used and this led to the development of thinness. And so one definition of Japanese buildings would be cheap and thin. This is certainly a description that could be attached to MOMA Kamakura, which utilizes a bare steel frame engineered to maximum efficiency and clad in cement panels.
About the Author:

Bruno Dursin – Managing Director at Believe in Steel. Bruno has more than 30 years of experience in promoting steel & steel solutions. His clients benefit from his extensive network within the building industry.



