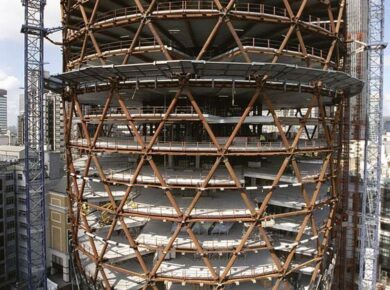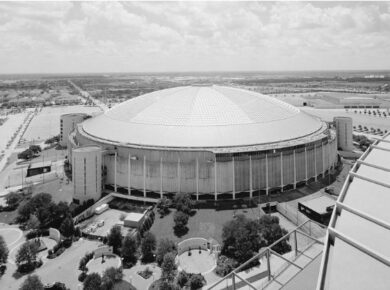The Seagram Building (opening 22 May 1958) !
How would one not be impressed when walking into the plaza at 375 Park Avenue? Mies van der Rohe and Philip Johnson’s iconic Seagram Building on New York’s Fifth Avenue is not only known for the steel and glass architectural design, but for the innovative site plan as well. Setting the building back from the street, within an urban plaza was a new idea in 1958.
The minimalist plaza of 4’x4’x4” granite slabs, rectangular pools that mimic the proportions of the building and geometric planting beds make an iconic work onto itself. Setting the building back form the street allows sunlight onto the street, as well as stunning views of the building. The effect is to make the scale and unity of the building visually evident, but also, more than this, palpable.

Photo Source: Architectural Digest)s
In contrast to the shimmering and buoyant Lever House, Seagram is weightier, more monolithic and firmly anchored to the ground. Seagram was the first weighty skyscraper to be completely enveloped in its glass window wall. Its visual gravity is produced in part by the darkness and density of its curtain wall but also by its overall proportions – a ratio 3:5 of width to length, versus Lever’s 1:4 and the relationship of the plaza to the rigid frontality of the building. (source: Mies by Detlef Mertins – Phaidon).

Image © 375parkavenue.coms
The Seagram Building set the architectural style for skyscrapers in mid-twentieth century New York City. Like virtually all large buildings of the time, it was built on a steel frame, on which non-structural glass walls were hung. Mies preferred that the steel frame be visible, though American building codes required all structural steel be covered in a fireproof material, usually concrete. With concrete hiding the inner structure of the building — something Mies wanted to avoid — he used non-structural bronze-toned I-beams to suggest structure instead. These are visible from the outside and run vertically, separating the large glass windows.

Image © 375parkavenue.coms s
The Seagram is also considered ‘one of the best-illuminated buildings ever constructed; commending both the concealed lighting in the lobby and the luminous ceiling panels that provided a superior quality of light in the executive offices. Thanks to lighting consultant Richard Kelly, each floor includes a band of luminous ceiling panels that reduced the distinction between light on the inside and light on the outside. At night it is this band that gives the tower its uniform glow. Natural and artificial light are coordinated to project a coherent and powerful image.

Photo Credit: Peter Reitzfeld
It’s a testament to just how influential the Seagram Building has been that its minimalism now seems commonplace. But at the time it was built, the Seagram was an early and radical statement that the new, modern era in American architecture had arrived.
About the Author:

Bruno Dursin – Managing Director at Believe in Steel. Bruno has more than 30 years of experience in promoting steel & steel solutions. His clients benefit from his extensive network within the building industry.



