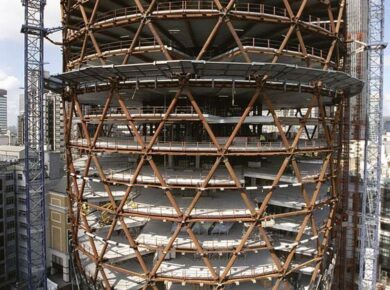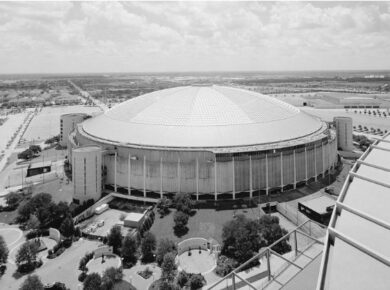Inauguration of La Canopée on April 6, 2016.
The renovation project of the Forum des Halles in Paris, designed by the architects Patrick Berger and Jacques Anziutti, is magnified by the creation of an immense canopy with curved forms inspired by plants: the Canopée. It embodies the architectural solution chosen at the end of the 2007 international competition to modernise and restructure the Forum des Halles since the destruction of the Halles de Baltard.
Like an immense translucent leaf undulating at the height of the garden’s tree tops, the Canopée houses two buildings of public facilities and shops, arranged around a patio, the new heart of Les Halles. The project mainly consists of rebuilding all the structures located above and around the patio of the Forum des Halles, above the Châtelet-les-Halles metro station located four levels below.
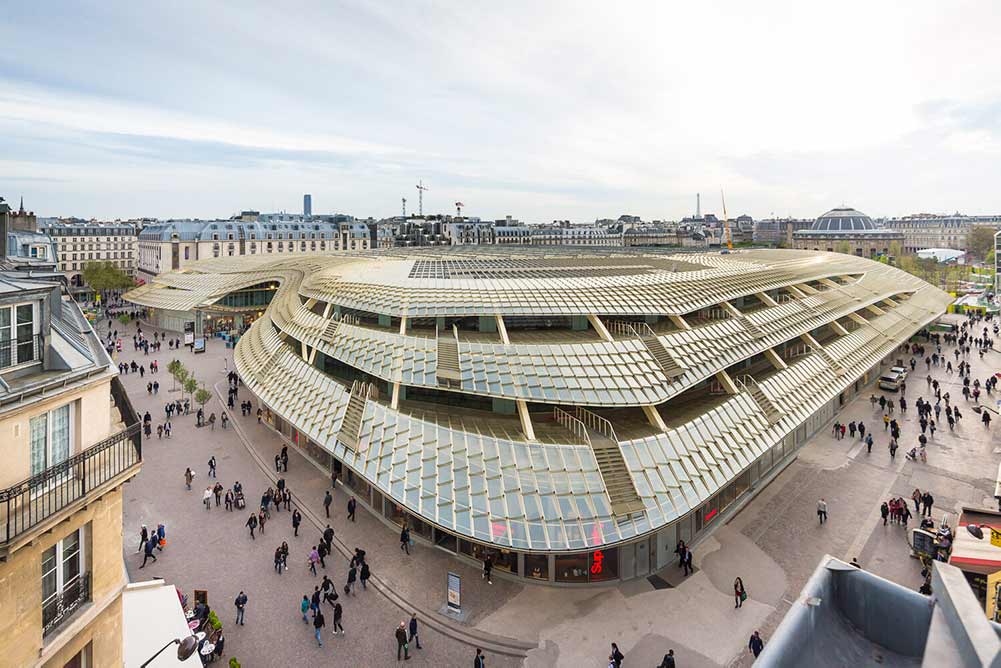
Photo: © Sergio Grazia
The two pedestrian bridges, made of inverted arches curved in the plane, are approximately 56 m long and vary in width from 5 to 13 m. Their main beams are made of PRS with a flange thickness of between 15 and 80mm. The buildings, arranged in a slight curvature, extend over 125m and are 15m high (R+2). The buildings represent approximately 3600 tons of steel structures.
They are made up of porticos on a general grid of about 11 m x 16 m, following the grid of the old forum, composed of V-shaped posts in rectangular or square box form, or even round tubes depending on the location. The porticos are connected to each other, particularly at the edge of the patio, by a Vierendeel beam with a span of 28m.
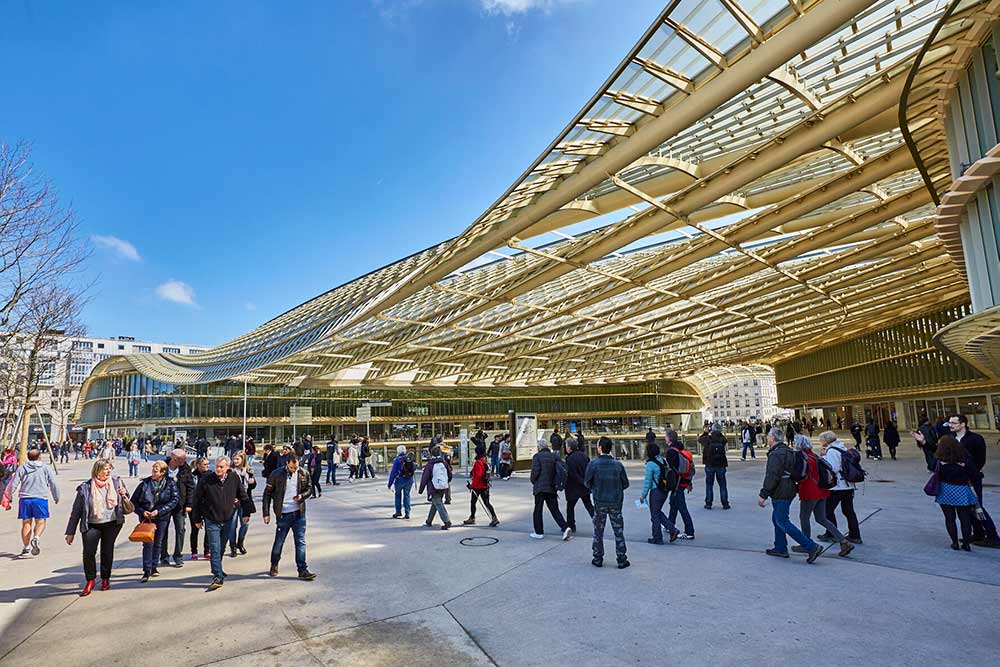
Photo: Zoeunibail
In order to cope with the site constraints, in particular the limited lifting possibilities, it was necessary to cut the structure into multiple elements of reduced size in relation to the finished structure. Similarly, the beams were delivered in components and not pre-assembled: the assembly includes a part of on-site fabrication, without the ease of tools in a workshop.
About the Author:
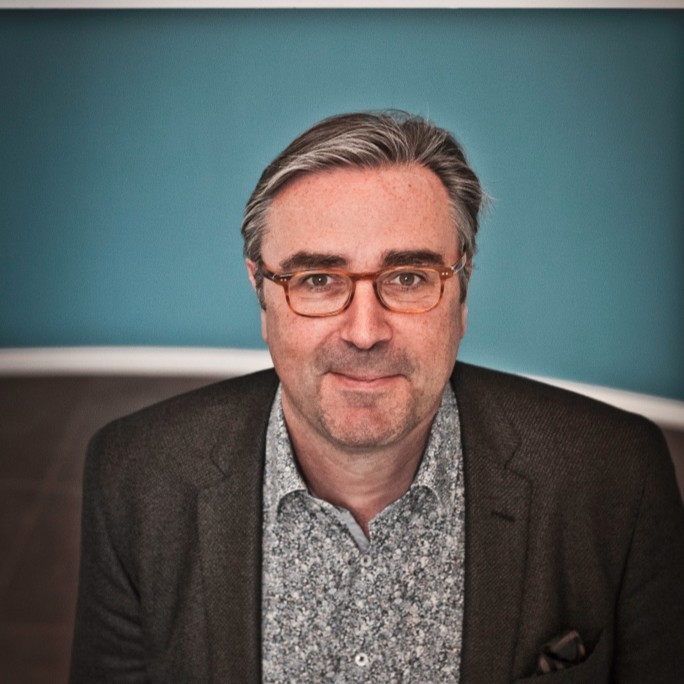
Bruno Dursin – Managing Director at Believe in Steel. Bruno has more than 30 years of experience in promoting steel & steel solutions. His clients benefit from his extensive network within the building industry.
