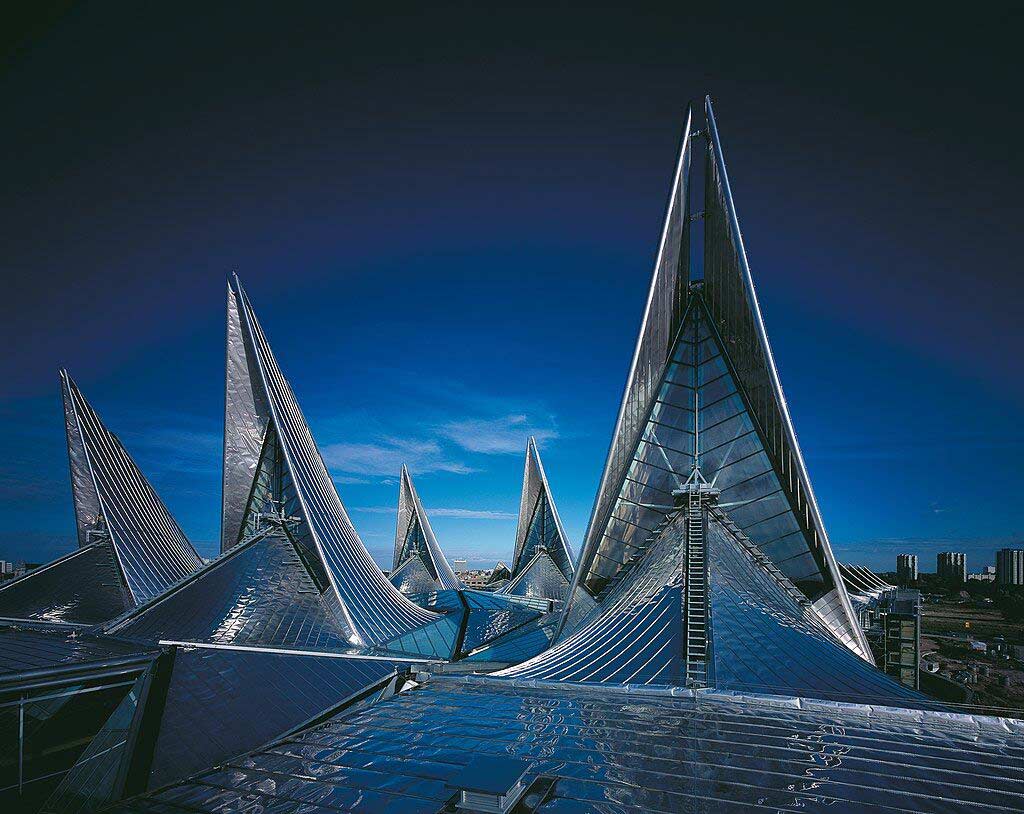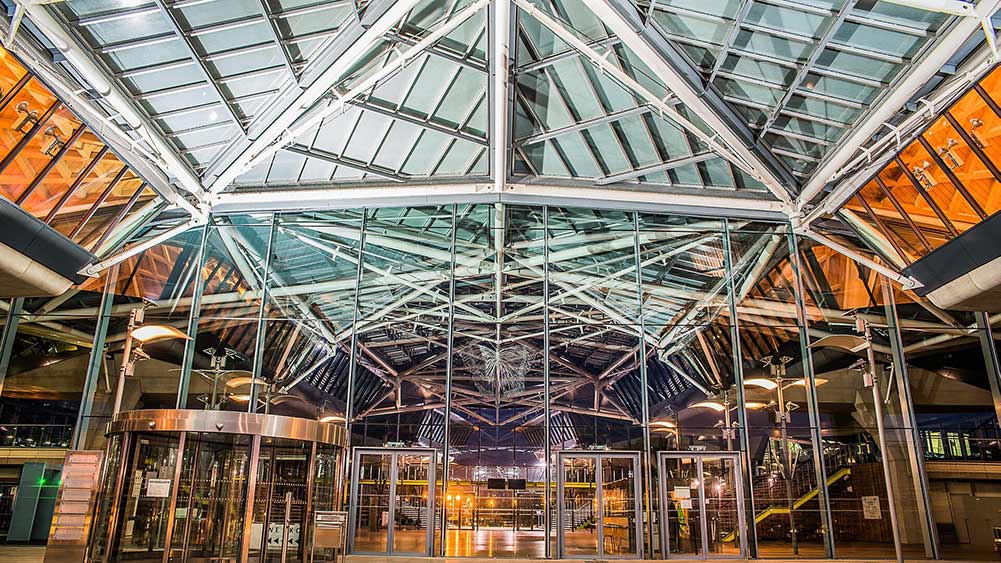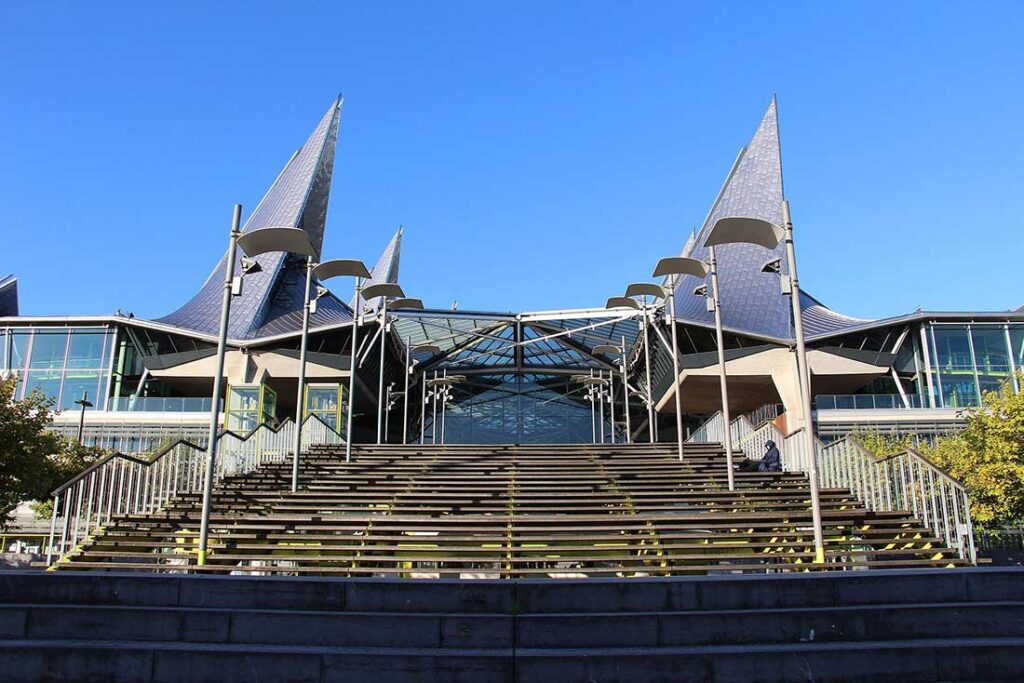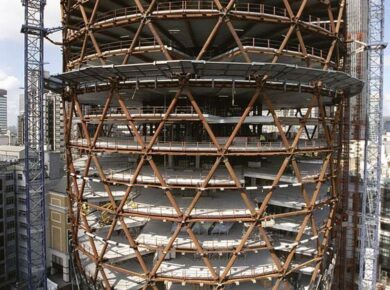Inauguration of The Palace of Justice in Antwerp on March 28, 2006.
The Antwerp Law Courts is located on the site of the old Antwerp-South railway station. The building houses eight district civil and criminal courts. The building was designed by RSHP , VK Studio and Arup. The steelwork was fabricated and erected by Iemants.

Photo: Richard Rogers Partnership / VK Studio architects, planners and designers / Ove Arup and Partners © Régie des Bâtiments
The building consists of six wings of courts and offices that radiate out from a public reception area, called the Salle des Pas Perdus. The entrance to the building is via a large staircase on ground level from the Bolivarplaats. The building is capped by a striking roof structure, crystalline in form, rising above the paraboloid roofs that cover the courtrooms. They were designed to represent sails of ships, both past and present passing by on the river Scheldt.

Photo: Matthieu Bout
A design study was necessary to determine the type of materials and construction methods required for the sail roofs. Wind tunnel studies were needed to determine the loads that they would need to bear during extreme weather conditions. Each of the 32 sail roofs was formed from four prefabricated quarters, which were assembled on-site with a bolted system.
The sail roofs were initially assembled in the former Cockerill shipyard workshop. The outer roof cladding consists of a 0.4 mm thick stainless steel. Because of their size and weight, the sail roofs were transported by river. The four parts of each roof were assembled and mounted on the final fastening points via a temporary construction tower.

Photo: Fred Romero
What is remarkable about the court building is the great transparency between the public and private spaces. A light steel skeleton structure is essential for this transparency, allowing maximum use of glass throughout the building, with an emphasis on the ‘Salle des pas perdus’.
About the Author:

Bruno Dursin – Managing Director at Believe in Steel. Bruno has more than 30 years of experience in promoting steel & steel solutions. His clients benefit from his extensive network within the building industry.



