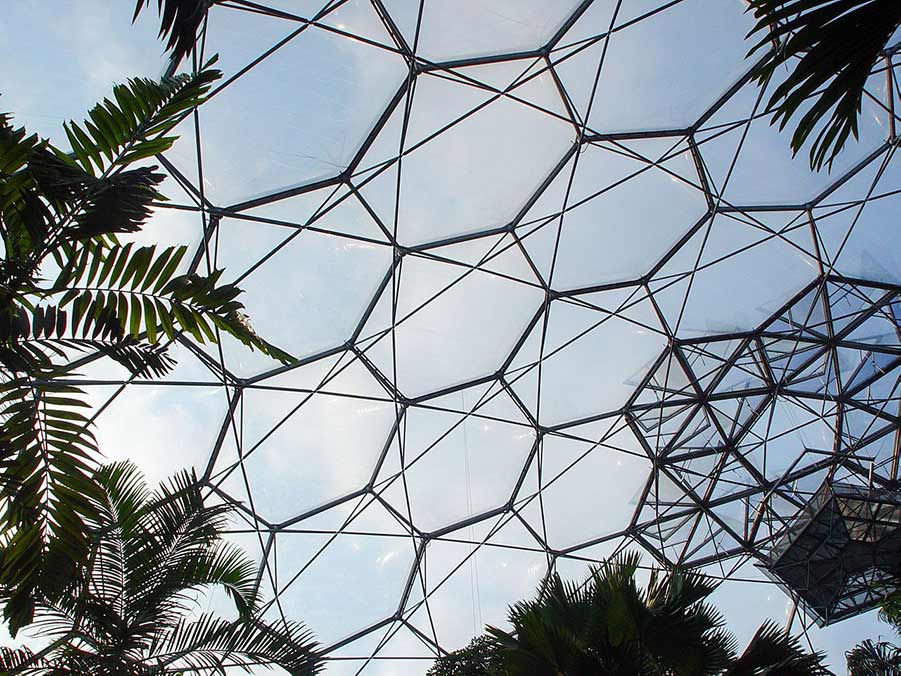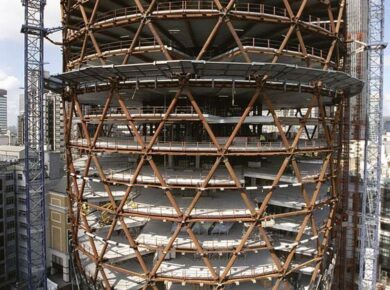Official opening of the Eden Project on March 17, 2001.
The breathtaking sight of bubble-like Biomes nestling in a former clay mine has drawn millions of visitors from around the world. The complex is dominated by two huge enclosures consisting of adjoining domes that house thousands of plant species, and each enclosure emulates a natural biome.

Photo: Jürgen Matern / Wikimedia Commons
Each dome has what’s known as a hex-tri-hex space frame with two layers. The efficiency of the frame relies on the components of the geometric shapes: galvanized steel tubes and joints that are light, relatively small and easily transportable. The biomes consist of hundreds of ETFE inflated cells supported by geodesic tubular steel domes. The larger of the two biomes simulates a rainforest environment and the second, a Mediterranean environment.
The project was designed by Grimshaw Architects and structural engineering firm Anthony Hunt Associates. Grimshaw’s starting point was the geodesic system made famous by the American architect Buckminster Fuller, who designed the Montreal Biosphere in Canada. Before Eden, Grimshaw had designed a similar structure for Waterloo International Station in London. The geodesic concept provided for least weight and maximum surface area on the curve – with strength.

Photo: Etan J. Tal
The ETFE pillows that build the façade were realized by Vector Foiltec. Glass was avoided due to its weight and potential dangers. The structure is completely self-supporting, with no internal supports, and takes the form of a geodesic structure. The panels vary in size up to 9 m across, with the largest at the top of the structure. In December 2020 the project was closed after heavy rain caused several landslips at the site.
About the Author:

Bruno Dursin – Managing Director at Believe in Steel. Bruno has more than 30 years of experience in promoting steel & steel solutions. His clients benefit from his extensive network within the building industry.



