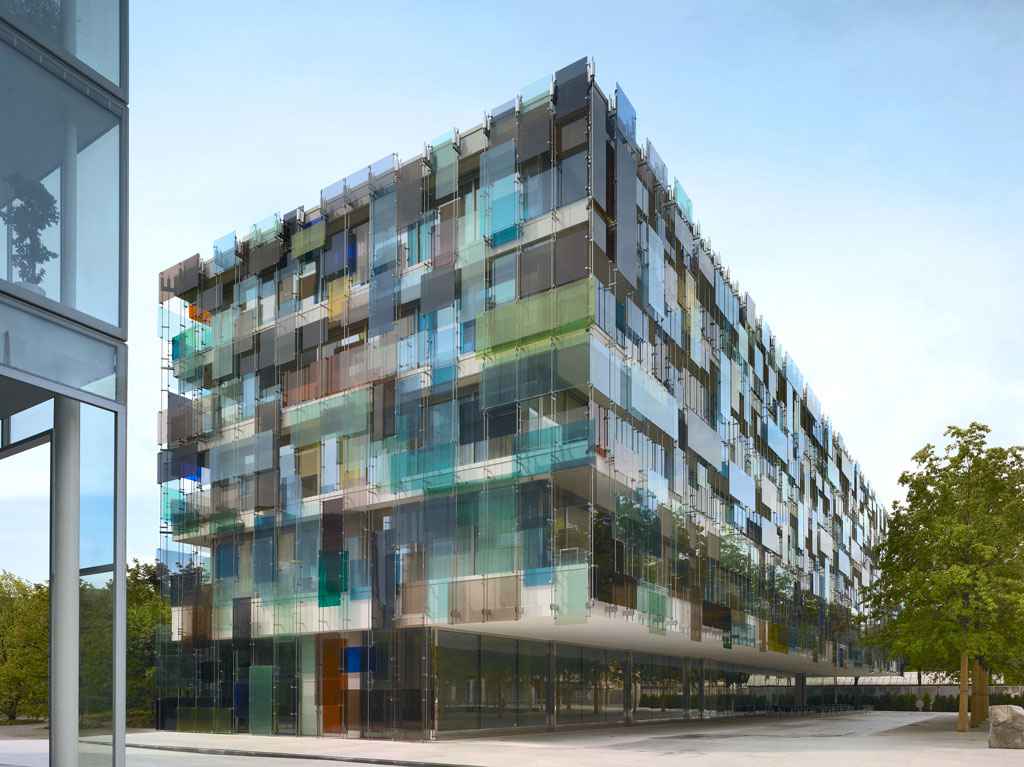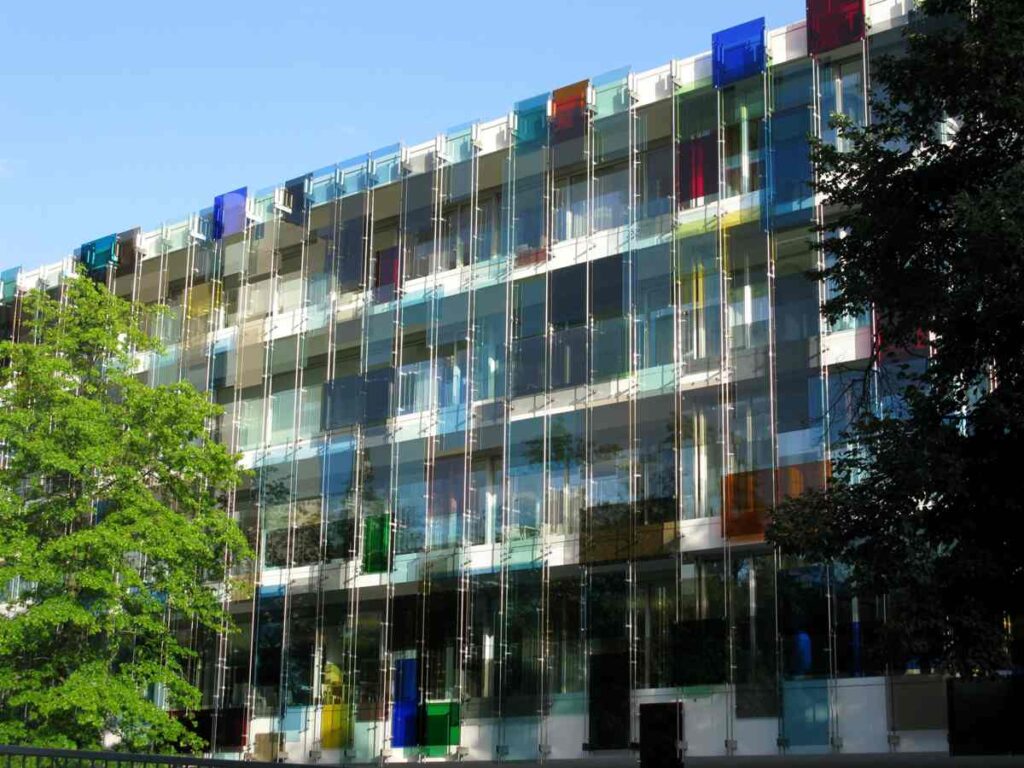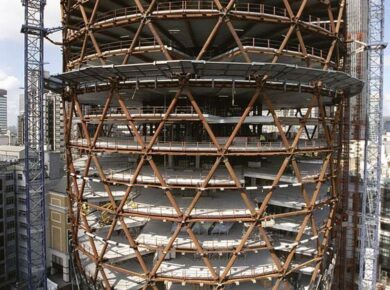Roger Diener ( b. March 7, 1950) dreamed of becoming a sculptor. On the advice of a friend, he went to study architecture at the renowned ETH in Zurich. In 1978, Diener went to work in his father Marcus’ office. From then on, the firm was called Diener & Diener and Roger Diener would largely define the look of present-day Basel
. Known for their extremely minimalist projects, Diener & Diener do not believe in large-scale total urban planning. Their architecture limits itself to the scale of the building block; simple, strong volumes. The stunning office building for chemical giant Novartis is one of their best-known achievements.
Novartis Building, Basel (2005)

Photo: Christian Richters / Wikimedia Commons
The building consists of a container of four open plan floors that, wrapped up by glass of different colors, aims at establishing a constant dialogue between the interior and exterior worlds. The north square and the park on the south and west sides are incorporated to the office space set apart by color and framed by the cutting of the glass surfaces.

Photo: Andreas Schwarzkopf
The structure of the prism is composed of elliptical-section steel profiles that take on the weight of the steel and concrete slabs. The facade consists of glass surfaces attached to steel rods in three different planes, with a twenty-centimeter separation between them. The internal layer has no color: color is reserved for the 1,200 pieces of the outer skin, resembling, as a staff member has said, changing paintings by Mondrian.
About the Author:

Bruno Dursin – Managing Director at Believe in Steel. Bruno has more than 30 years of experience in promoting steel & steel solutions. His clients benefit from his extensive network within the building industry.



