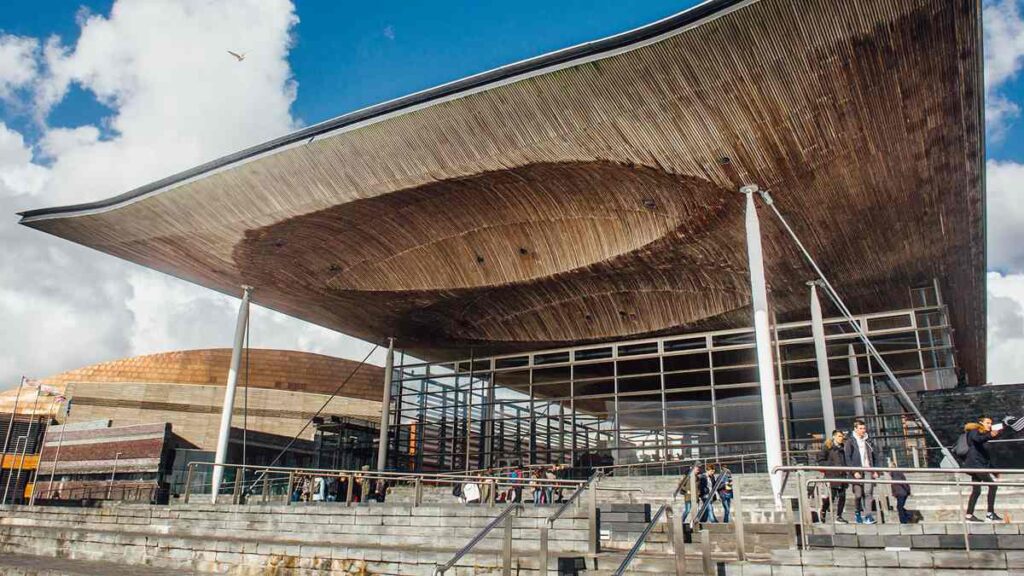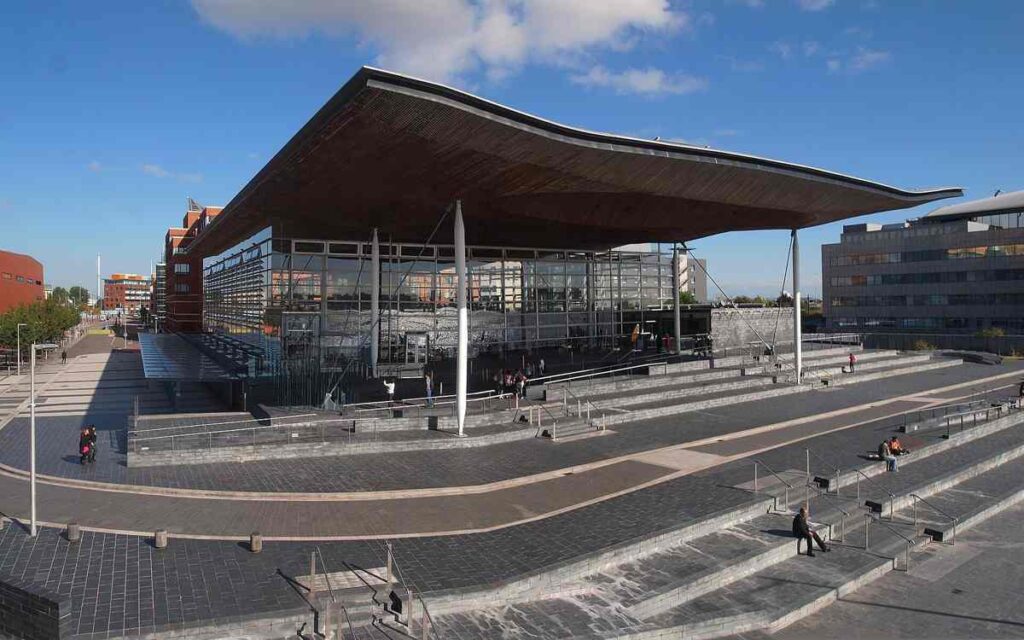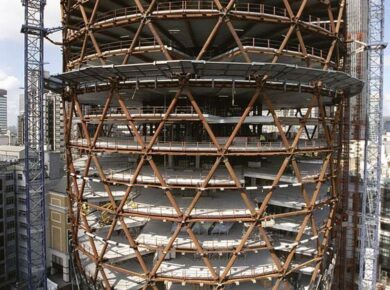Inauguration of the Senedd building in Cardiff.
The Senedd building in Cardiff houses the debating chamber and three committee rooms of the Senedd (Welsh Parliament). The building was opened by Queen Elizabeth II on 1 March 2006.

Photo: Senedd Cymru / Welsh Parliament
The Pritzker Prize-winning architect Lord Richard Rogers in collaboration with Ivan Harbour, won an international architectural design competition, managed by RIBA Competitions, to design the building. The building was awarded an “Excellent” certification by BREEAM, the highest ever awarded in Wales, and was nominated for the 2006 Stirling Prize.
The building faces southwest over Cardiff Bay, it has a glass façade around the entire building and is dominated by a steel roof and wood ceiling. It has three floors; the first and second floors are accessible to the public and the ground floor is a private area for officials.

Photo: (WT-shared) Cardiff at wts wikivoyage / Public domain
The building was designed to be as open and accessible as possible, the architects wanted it to be a transparent envelope, looking outwards to Cardiff Bay and beyond, making visible the inner workings of the Assembly and encouraging public participation in the democratic process.
With a hundred year design life, the Senedd features a range of hard-wearing , inert materials. Welsh slate steps bring the visitor upwards from the waterfront. A lightweight gently undulating steel roof shelters both internal and external spaces, and is drawn to form the funnel over the Siambr.
About the Author:

Bruno Dursin – Managing Director at Believe in Steel. Bruno has more than 30 years of experience in promoting steel & steel solutions. His clients benefit from his extensive network within the building industry.



