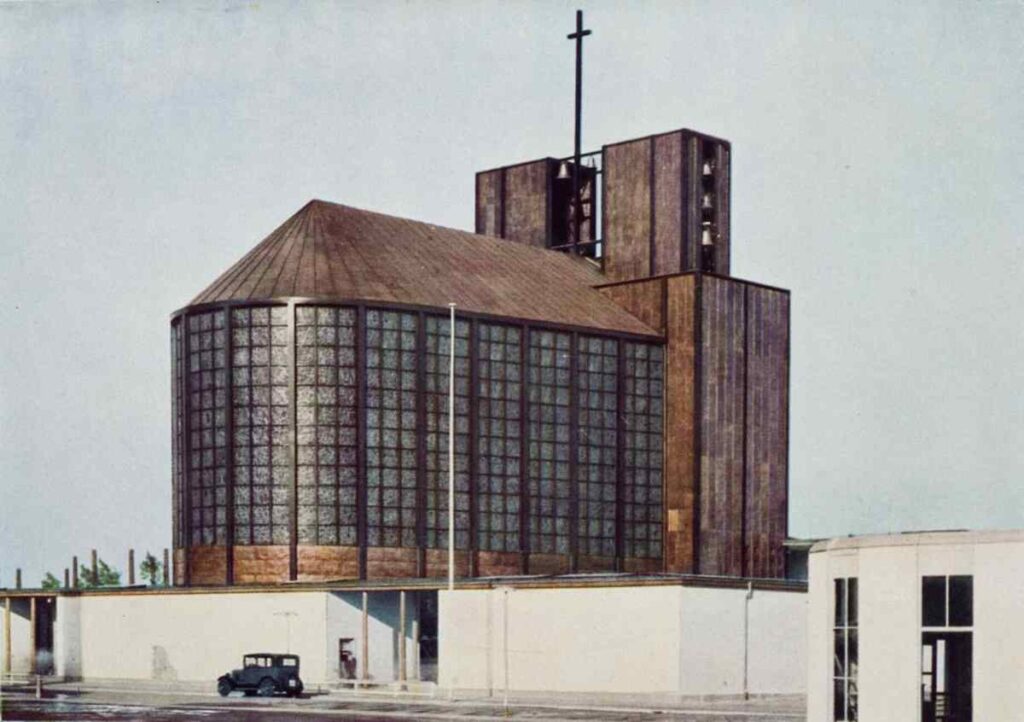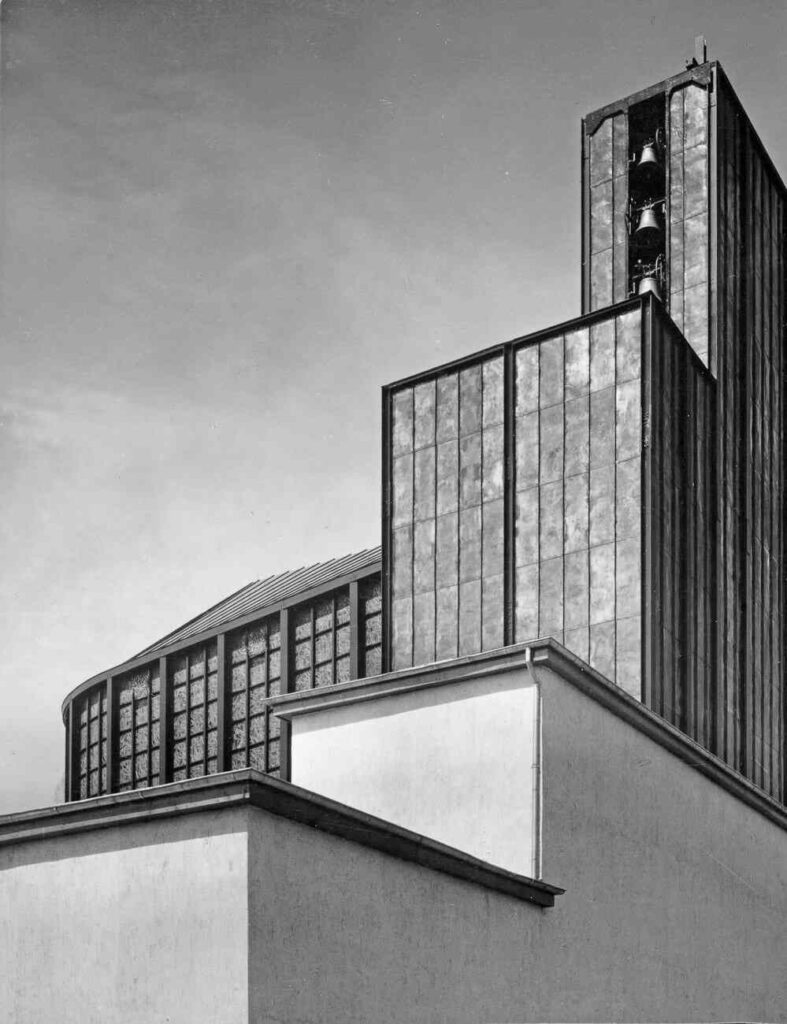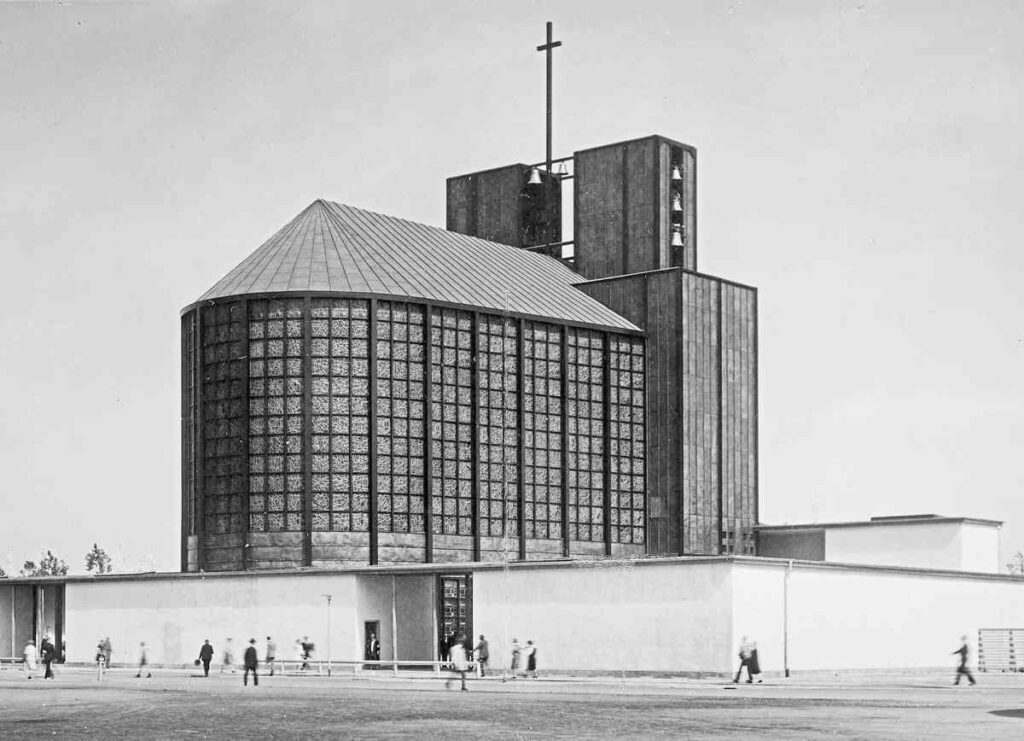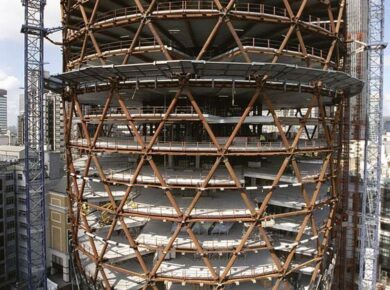The Church architect
Otto Bartning (12 April 1883 in Karlsruhe – 20 February 1959 in Darmstadt) was a Modernist German architect, architectural theorist and teacher. In his early career he developed plans with Walter Gropius for the establishment of the Bauhaus. Following the closure of the Bauhaus, the government of Thuringia invited Otto Bartning to become director of a replacement school in Weimar, the Staatliche Bauhochschule, sited in the Henry van de Velde building.
Shortly after the Nazis came to power, Bartning resigned and retreated into church architecture between 1933 and 1948.
The ‘Stahlkirche’ (1928)

Photo: Hugo Schmölz, Otto-Bartning-Archiv TU Darmstadt
The steel church was a hall church on a parabolic ground plan with an elevated chancel in the curve and a double-towered transom in front. The structure was assembled on site in Cologne from prefabricated steel components – including some 20 m high steel girders clad with copper on the outside.

Photo: Hugo Schmölz, Otto-Bartning-Archiv TU Darmstadt
The elegant metal and glass architecture of the Steel Church existed within a matrix of contemporary assumptions about historical and industrial imagery, and about theatrical spiritualism. But perhaps the most important force driving Bartning’s adoption and exposure of the steel frame was the German church’s embrace, since the early years of the century, of innovative structural solutions, in an effort to create a sense of community among their congregations.

Photo: Public Domain
The Stahlkirche didn’t survive WWII, it was destroyed during an airraid in 1942 by the Allies.
About the Author:

Bruno Dursin – Managing Director at Believe in Steel. Bruno has more than 30 years of experience in promoting steel & steel solutions. His clients benefit from his extensive network within the building industry.



