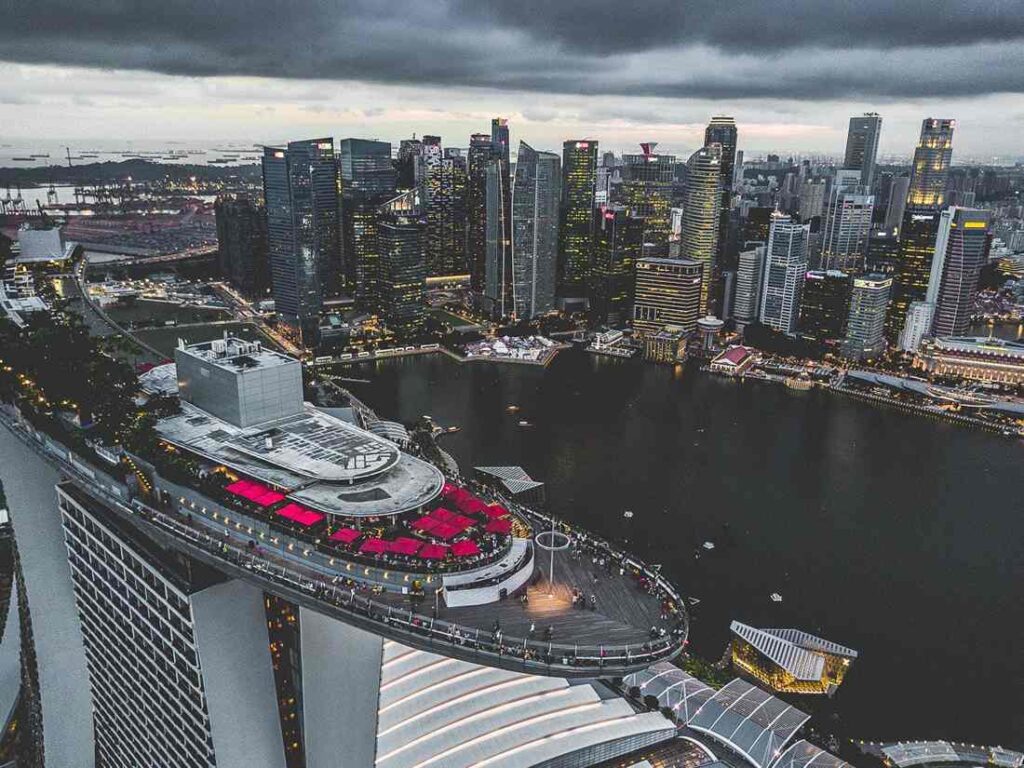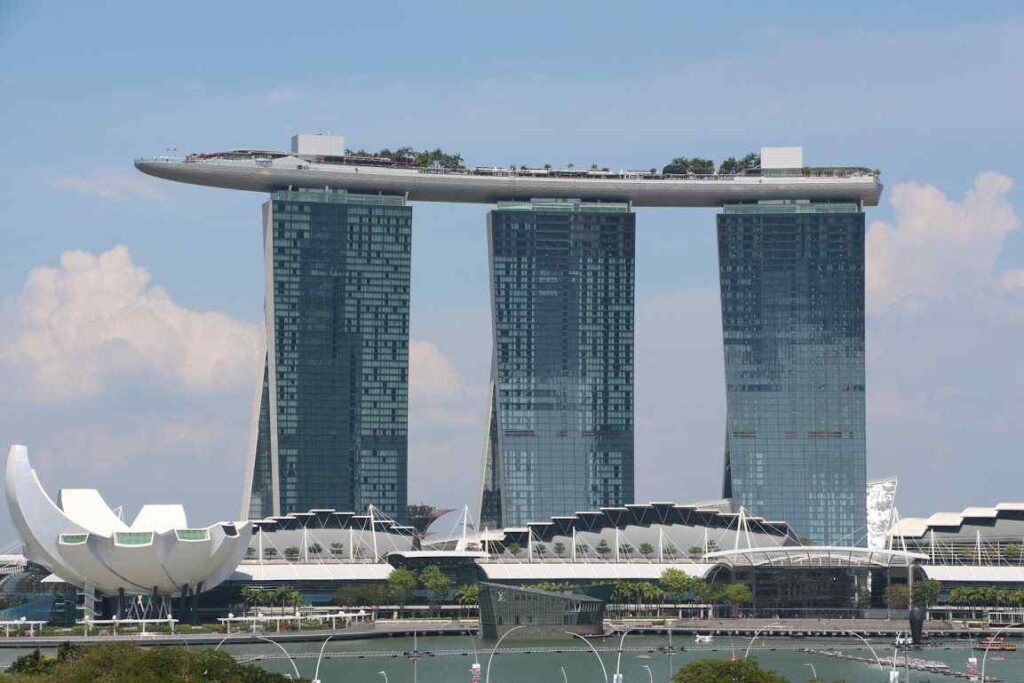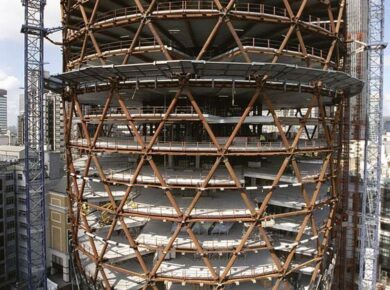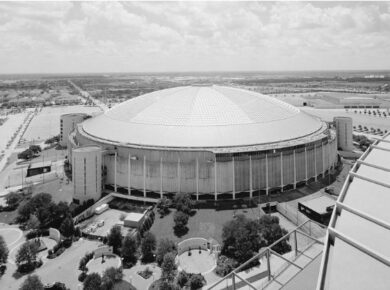Inauguration of Marina Bay Sands project on February 17, 2011
The resort is designed by Moshe Safdie, who says it was initially inspired by card decks. The structural engineering for the project was handled by Arup. The prominent feature of the design are the three hotel towers, which have 2,500 rooms and suites.
The three towers are broader at the base and narrow as they rise. Each tower has two asymmetric legs, with a curved eastern leg leaning against the other, creating a significant technical challenge in its construction. Substantial temporary structures were necessary to support the legs of the tower while they were under construction.

Photo: Courtesy of Wikimedia user Erwin Soo (licensed under Creative Commons Attribution 2.0 Generic)
A distinctive feature of the hotel is the SkyPark, a three-acre park on top of the building with swimming pools, gardens, and jogging paths. The structure bridges all three towers with a segment cantilevering 67 m off the north tower. The hull of the SkyPark was pre-fabricated off-site in 14 separate steel sections and then assembled on top of the towers.

Photo: Courtesy of Wikimedia user Pierrick Lemaret (licensed under Creative Commons Attribution 3.0 Unported
But it’s not the size, or the distinctive shape of the towers, or even the park perched on top of them that distinguishes Marina Bay Sands. What everyone can’t wait to get into–and be photographed in–are the 3 infinity pools on the 57th floor. There are four movement joints beneath the main pools, designed to help them withstand the natural motion of the towers, and each joint has a unique range of motion.
The total range of motion is 500 mm. In addition to wind, the hotel towers are also subject to settlement in the earth over time, so engineers built and installed custom jack legs to allow for future adjustment at more than 500 points beneath the pool system.
About the Author:

Bruno Dursin – Managing Director at Believe in Steel. Bruno has more than 30 years of experience in promoting steel & steel solutions. His clients benefit from his extensive network within the building industry.




