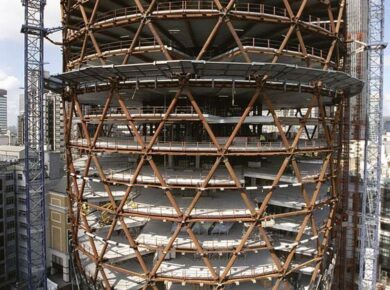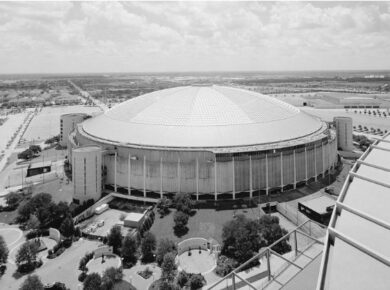Inauguration of Terminal 4 Madrid Barajas International Airport on the 4th of February 2006.
NAT 4 comprises three buildings: a car park measuring 310,000 m2, with capacity for 9,000 spaces, a terminal building of 500.000m2 and a Satellite Building housing all international non-Shengen flights.

Image Courtesy of Estudio Lamela + Rogers Stirk Harbour + Partners
The core building comprises a sequence of parallel spaces separated by a linear block allowing daylight to penetrate deep into the interior. The same form is applied to the satellite, which is comprised of two linear blocks, one for passport control and the other containing the gates. The bamboo linear roof structure is connected above by a chain of roof lights, permitting maximum flexibility in the arrangement of accommodation on each of the floors.

Photo: Richard Rogers & Estudio Lamela © Duccio Malagamba
The construction of the Barajas Airport terminal was undertaken in three constructional layers: firstly, the basement which drops to as much as 20 m below ground in some places; secondly, the three-storey concrete frame above ground; and thirdly, the steel-framed roof. Above the concrete frame, the concrete tree trunks on the top floor provide fixed base points for setting out the roof steelwork.
The structural system for the roof works outwards from the tree trunks where four inclined branches prop a pair of double-S modules. In this way, each pair of tubes, plus the roof steel, stabilize the roof structure in both directions.
Source: RSHP & Archdaily
Awards: 2008 RIBA European Award, 2008 RIBA Airport Award, 2006 RIBA Stirling Prize.
About the Author:

Bruno Dursin – Managing Director at Believe in Steel. Bruno has more than 30 years of experience in promoting steel & steel solutions. His clients benefit from his extensive network within the building industry.



