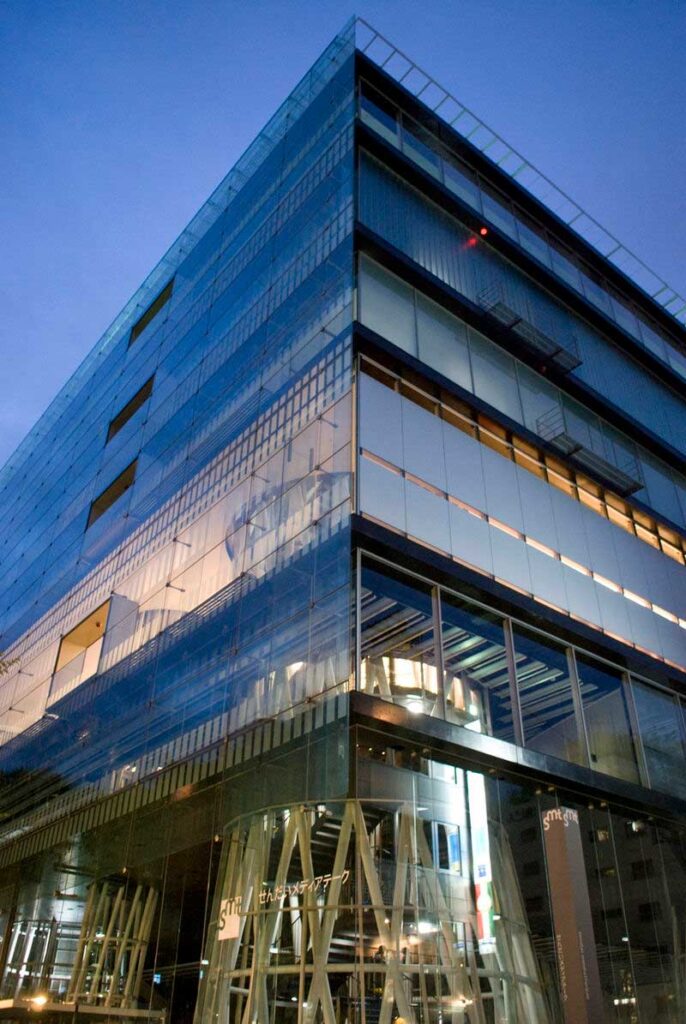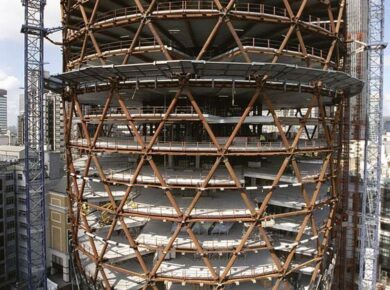Opening of the Sendai Médiatheque on 26 January 2001.
Sendai Mediatheque is a library in Sendai, Miyagi Prefecture, Japan. It was designed by Toyo Ito in 1995 and completed in 2001. The library and cultural center is renowned for its transparent structure and aesthetic. It is considered as one of Ito’s most iconic buildings.

Photo: Courtesy of MoMa
The structure of the Sendai Mediatheque is composed of three main elements: tubes, plates and skin. The plates (floor slabs) are composed of a honeycomb-like network of steel sections infilled with lightweight concrete.
The steel honeycomb structure allows the plate to span between irregularly spaced vertical supports without beams, and with minimal thickness of the slab itself. The skin, or facade treatment differs on all five exposed sides of the building, modulating light and views, creating a uniformity across each face of the cube during the day.

Photo: © RASMUS HJORTSHØJ – COAST
The most striking structural elements are the tubes, composed of thick-walled steel pipes; they range in size from 178mm to 762mm in diameter. Although they appear to be continuous, the tubes were actually manufactured in floor-height segments and were assembled sequentially, floor-by-floor. The tubes perform a number of functions.

Photo: © Tomio Ohashi
Firstly, they serve to structurally support the building. The four tubes closest to the outer corners of the plates were designed to resist a 400-year earthquake, while the others resist the vertical gravity loads. The building was famously able to survive the 2011 earthquake with very little damage.

Photo: flickr: Sendai Mediatheque 45
The tubes also house vertical circulation of air, water, electricity, light and people within the building. The size of each tube is determined by its internal function – stairs, elevator, light shaft. Moreover, since the exact dimensions of the tubes vary from floor to floor, this variation, along with differentiation in the lighting colors between floors, adds a distinctive character to each level. Great architecture + great engineering = beautiful building.
About the Author:

Bruno Dursin – Managing Director at Believe in Steel. Bruno has more than 30 years of experience in promoting steel & steel solutions. His clients benefit from his extensive network within the building industry.



