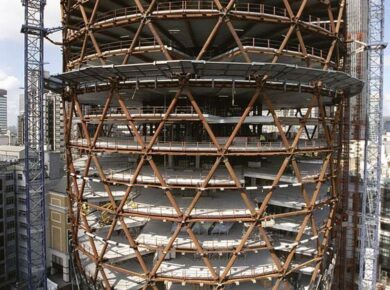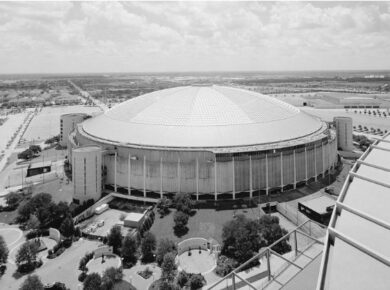Luis Vidal (born 16 January 1969) is a Spanish architect. He is best known for projects with his practice, luis vidal+architects, such as Heathrow Airport T2, Zaragoza Airport, Álvaro Cunqueiro Hospital, Castellana 77 offices, Loyola University Campus and Matta Sur Community Center and CESFAM.
Heathrow Terminal 2
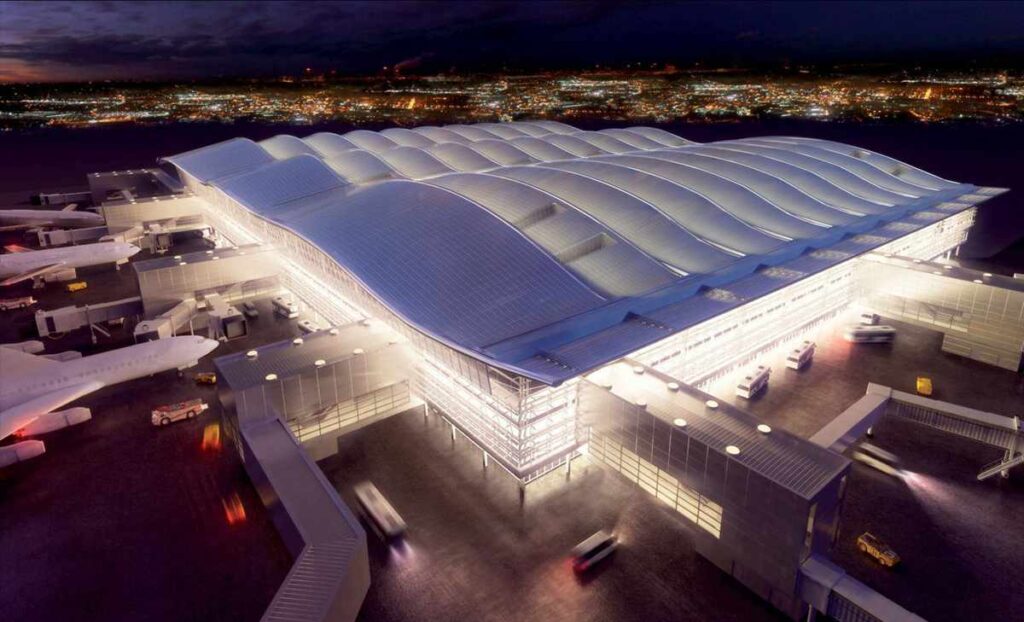
Photo: LHR Airports Limited
The terminal opened in June 2014 and handles 20 million passengers a year. It’s the roof that makes a splash at Heathrow’s latest building, its wave-like form lapping the runway edge. This undulating steel and glazed wave form crowns a five storey, roughly square floor plate of 200m by 220m, providing in total almost 200,000m2 of terminal area.
This is divided into an 18m by 18m steel structural grid on the customer-facing levels. Central structural columns are 356mm in diameter, increasing to 610mm at the perimeter.

Photo: LHR Airports Limited
The 5,000t roof structure is constructed from 18m long curved sections creating enormous Vierendeel trusses that form three curved sections running east to west along the length of the terminal. As the depth increases along the length to 4.5m, the space between the elements is filled with clerestory glazing.
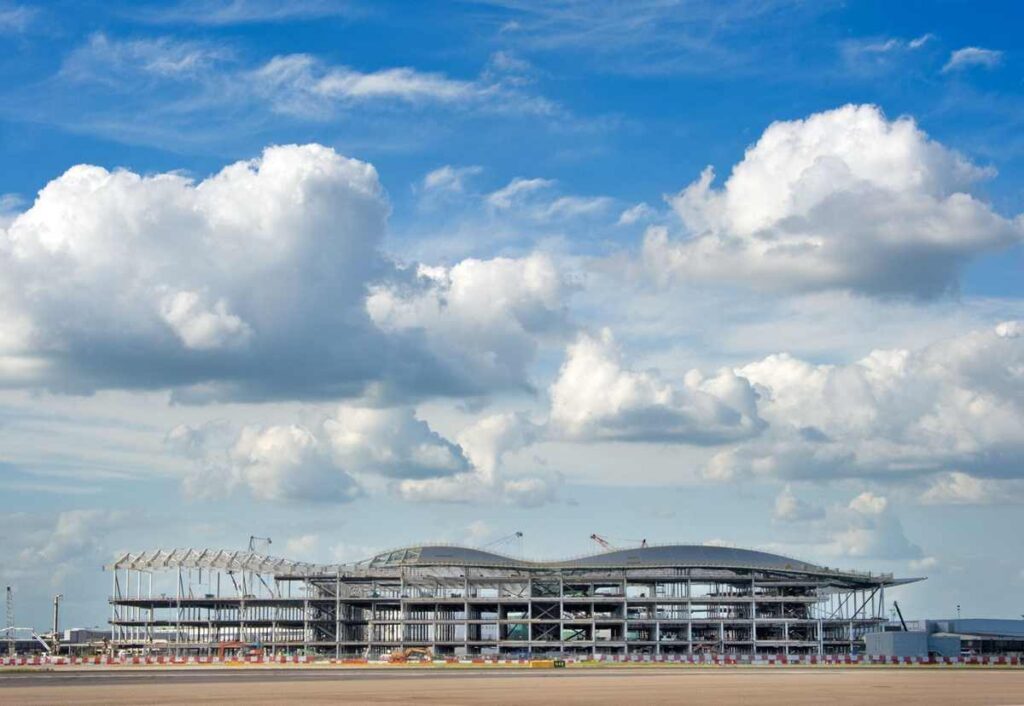
Photo: LHR Airports Limited
Trusses, bearing on their steel structural columns, are linked via 1m deep secondary trusses spaced at 4.5m centres, which are in turn cross-braced to give the whole structure lateral and torsional rigidity. Inclined supports come off the lower chord of the Vierendeel truss to bear the north south lateral loads.
Luis Vidal Architects worked with lighting designer Studio Fractal, on both a strategic overview of lighting for all of T2 as well as the detail design of LED lighting fitted in the secondary structure zone, above the fabric ceiling.

Photo: LHR Airports Limited
The key is the relationship of the bullnose of the fabric soffit with the structural beams. This is manifested by the steel columns that pierce the fabric membrane slightly back from this edge to engage with the beams. ‘The trick was to try and dematerialize the structure, to give the roof lightness, and the lighting, we think, achieves that.’
About the Author:
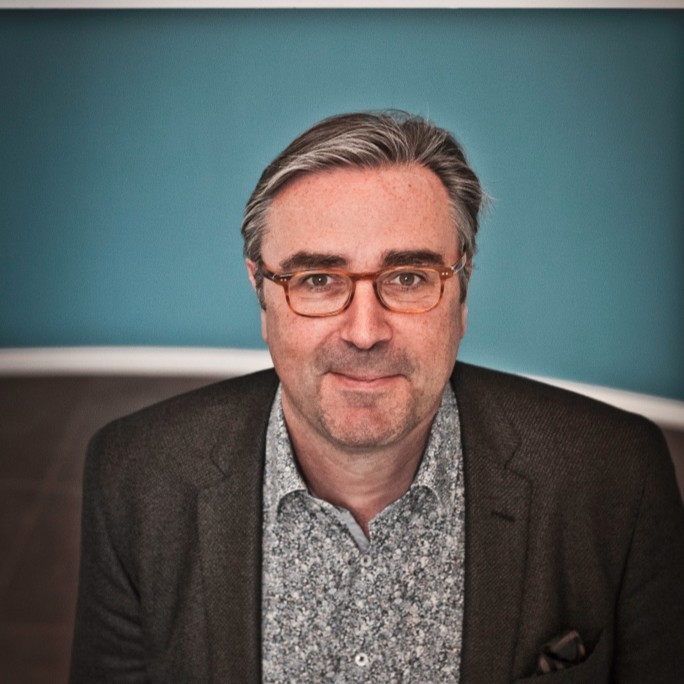
Bruno Dursin – Managing Director at Believe in Steel. Bruno has more than 30 years of experience in promoting steel & steel solutions. His clients benefit from his extensive network within the building industry.
