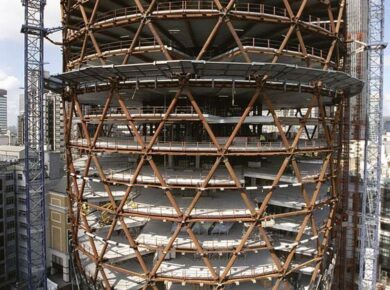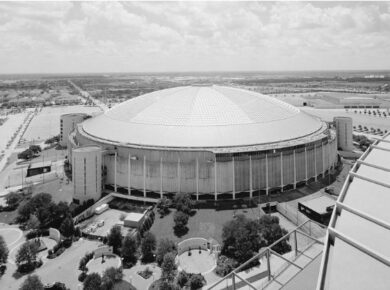Taipei 101 opened on 31 December 2004 to celebrate New Year’s Eve.
Taipei 101, formerly known as the Taipei World Financial Center, is a supertall skyscraper in Taipei, Taiwan. This building was officially classified as the world’s tallest from its opening in 2004 until the 2009 completion of the Burj Khalifa in Dubai, UAE. Taipei 101’s postmodernist architectural style evokes traditional Asian aesthetics in a modern structure employing industrial materials.
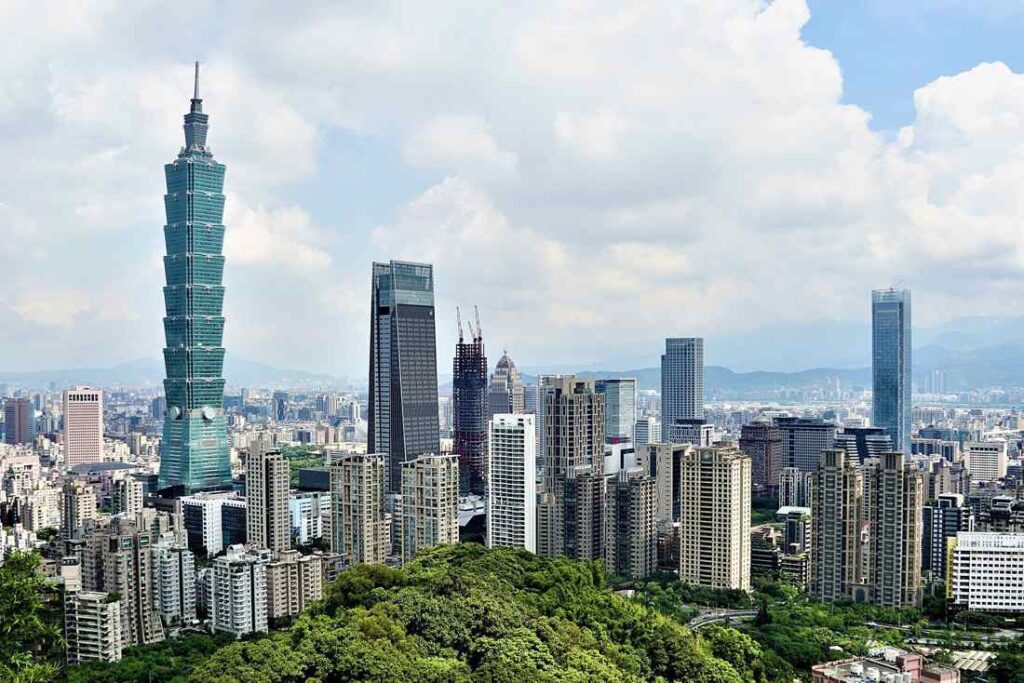
Photo: flickr
Taipei 101 looks like an elongated pagoda, a traditional Asian form that symbolizes protection and achievement. Its design incorporates a number of features that enable the structure to withstand the Pacific Ring of Fire’s earthquakes and the region’s tropical storms.
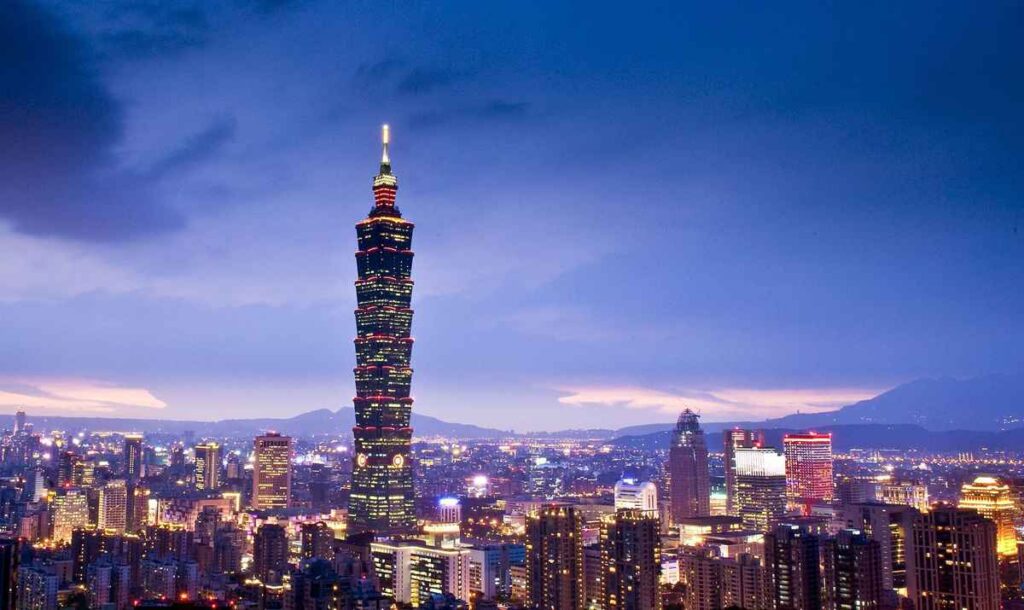
Photo: Jack View
Because of the height of Taipei 101, combined with the surrounding area’s geology—the building is located just 200 m away from a major fault line—Taipei 101 used high-performance steel construction and 36 columns, including eight “mega-columns” packed with concrete. Outrigger trusses, located at eight-floor intervals, connect the columns in the building’s core to those on the exterior.
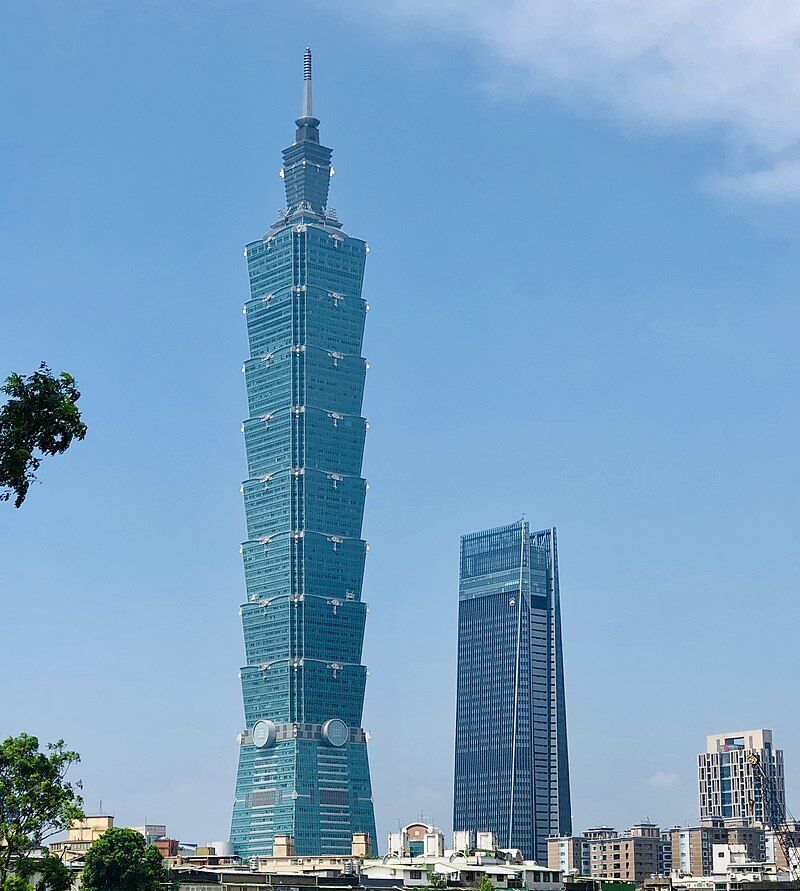
Photo: Heeheemalu
RWDI designed steel pendulum that serves as a tuned mass damper. Suspended from the 92nd to the 87th floor, the pendulum sways to offset movements in the building caused by strong gusts. Its ball, the largest damper ball in the world, consists of 41 circular steel plates of varying diameters, each 125 mm thick, welded together to form a 5.5-meter-diameter ball.

Photo: Wpcpey
Taipei 101’s characteristic blue-green glass curtain walls are double paned and glazed, offer heat and UV protection sufficient to block external heat by 50 percent. The facade system of glass and aluminum panels installed into an inclined movement-resisting lattice contributes to overall lateral rigidity by tying back to the mega-columns with one-story high trusses at every eighth floor.
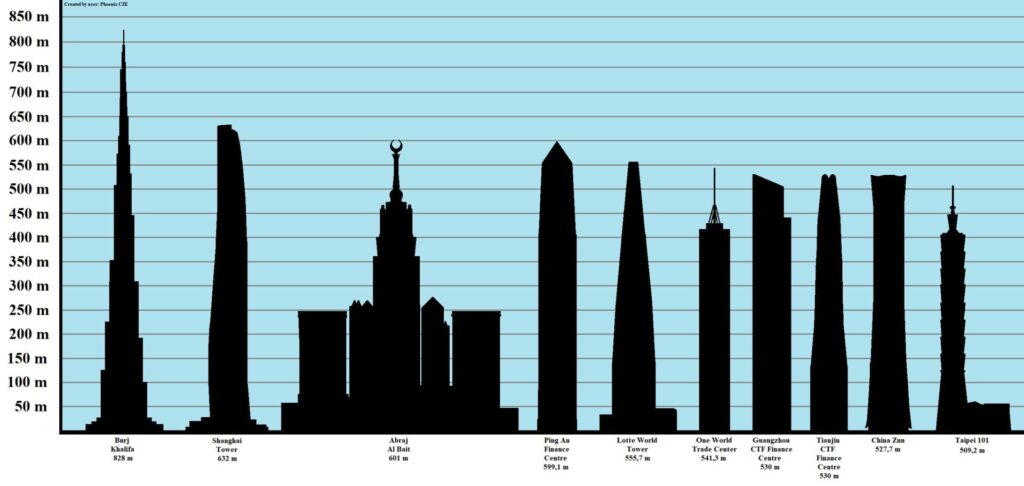
Photo: Phoenix CZE
About the Author:

Bruno Dursin – Managing Director at Believe in Steel. Bruno has more than 30 years of experience in promoting steel & steel solutions. His clients benefit from his extensive network within the building industry.
