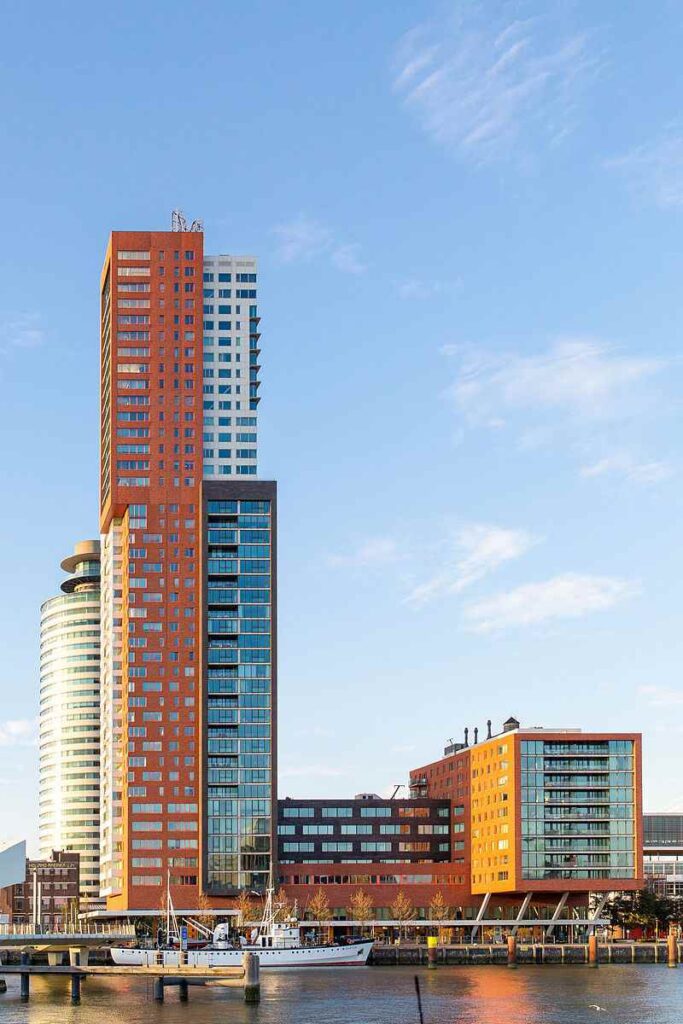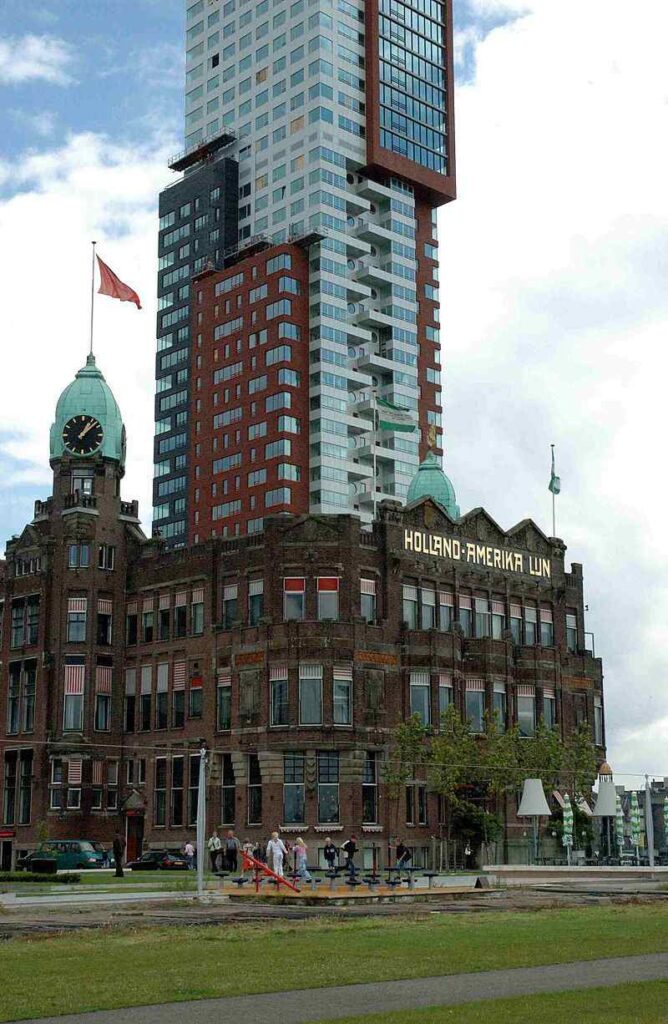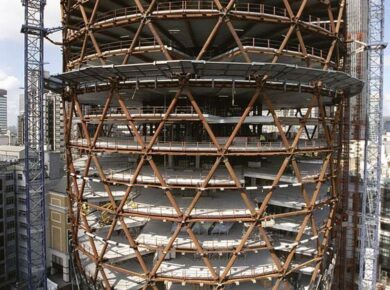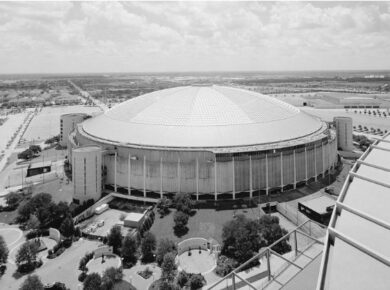Rotterdam – Skyscraper city
The Montevideo is a skyscraper with luxury flats and offices in Rotterdam. Officially opened on 19 December 2005, the building was then the tallest residential tower in the Netherlands. The tower is 152 m high.

Photo: Kyman Cheng
The name Montevideo refers to the past, when Wilhelminapier still had many warehouses, one of which bore the name of Uruguay’s capital Montevideo. hence the “M” on the roof. The building was designed by Francine Houben of the architecture firm Mecanoo. Belgian contractor BESIX was the main contractor, with Iemants as sub-contractor for the steelwork.
The Montevideo is on Wilhelminapier, on the Kop van Zuid right next to the World Port Center. This former port area was derelict for many years, but has since been substantially renovated and converted into an area with offices, flats, restaurants, shops and the Luxor Theatre. The Montevideo stands next to Hotel New York, the former headquarters of the Holland-America Line.

Photo: Sherpa at Dutch Wikipedia
Its design is inspired by New York skyscrapers from the 1920s and 1930s. With the presence of various facility services, this live/work complex responds to the needs of the modern city dweller. To properly match the usage requirements and architectural wishes, the tower was given a hybrid construction of steel and concrete.
In fact, the building contains a logical stacking of structural principles, achieving an optimal design. To meet the client’s demand for a freely divisible interior, the tower consists of three structures. The lower section is a braced structure of vertical and diagonal steel columns filled with concrete.

Photo: Ossip Architectuurfotografie, Christian Richters
The 26 floors above are constructed with load-bearing concrete walls with concrete floors in between. The main load-bearing structure from floor 28 upwards is an open steel structure. The transitions between the different structures, the staggered façade surfaces and the choice of materials made Montevideo a conundrum. Source: Besix
About the Author:

Bruno Dursin – Managing Director at Believe in Steel. Bruno has more than 30 years of experience in promoting steel & steel solutions. His clients benefit from his extensive network within the building industry.



