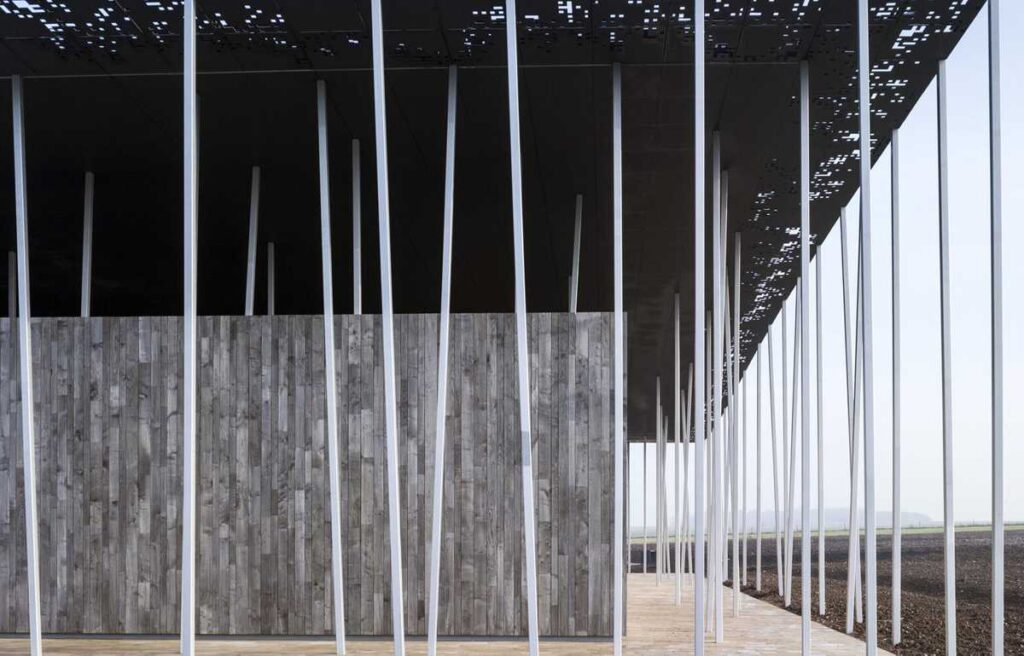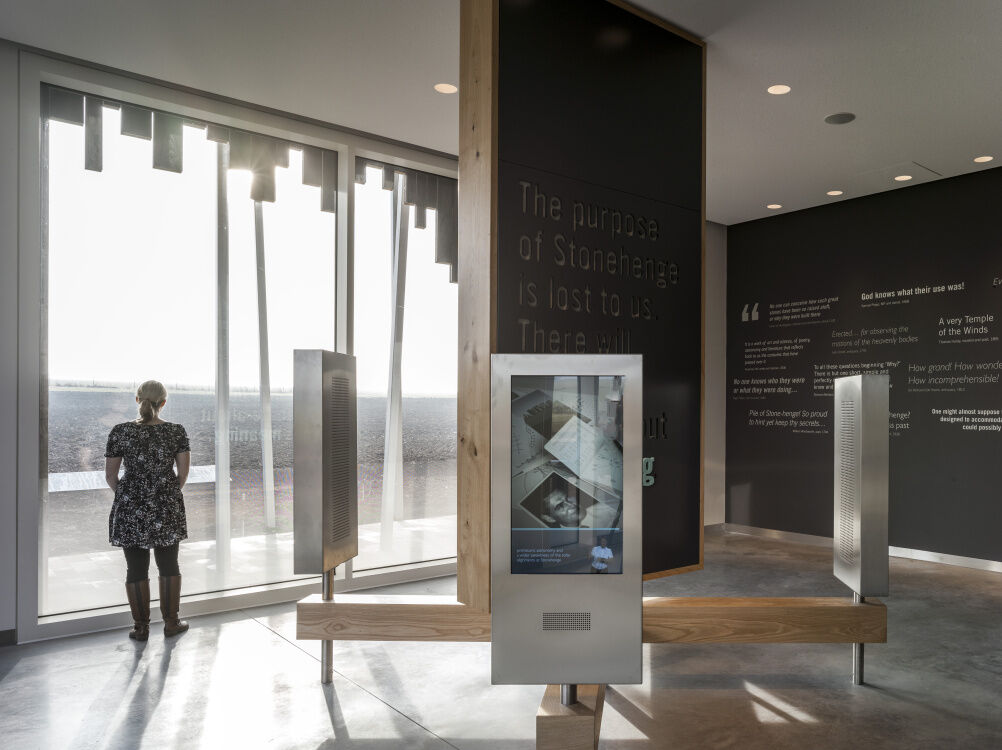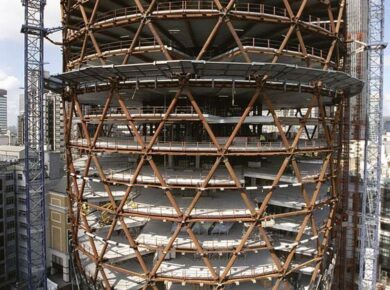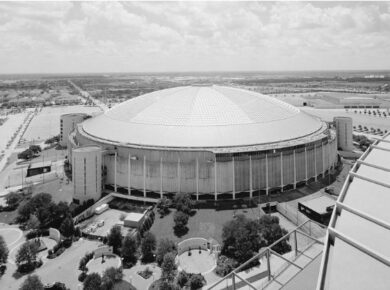A perforated steel canopy.

Photo: © Peter Cook
The new Stonehenge Visitor Centre opened its doors on 18th December 2013, inviting more than one million visitors every year to experience the transformed ancient site. Located 1.5 miles to the west of the stone circle at Airman’s Corner, just within the World Heritage Site but out of sight of the monument, the new Visitor Centre is designed with a light touch on the landscape.

Photo: © Peter Cook
The design consists of a subtle group of simple enclosures resting on a limestone platform, all sheltered by a fine, perforated, undulating canopy. The design of the Centre is based on the idea that it is a prelude to the Stones, and its architectural form and character should in no way diminish their visual impact, sense of timeless strength and powerful sculptural composition.

Photo: © Peter Cook
Oversailing the Centre, and resting on 211 irregularly placed sloping columns, is a steel canopy clad on the underside with zinc metal panels and shaped with a complex geometry reflecting the local landforms. Local, recyclable and renewable materials have been used wherever possible. The material palette includes locally grown sweet chestnut timber cladding and Salisbury limestone.

Photo: © Peter Cook
The building is sensitively designed to sit lightly in the landscape. Reversibility – the ability to return the site to its current state – was a fundamental design concept. The building will last as long as it needs to but could, if necessary, be removed leaving little permanent impact on the landscape.

Photo: © Peter Cook
This is achieved by constructing it on a concrete raft which in turn sits on an area of ‘fill’ with minimal cutting into the soil. The modern construction, using slender steel columns and lightweight framed walls, and semi-external spaces allow the depth of foundations to be minimized.
About the Author:

Bruno Dursin – Managing Director at Believe in Steel. Bruno has more than 30 years of experience in promoting steel & steel solutions. His clients benefit from his extensive network within the building industry.



