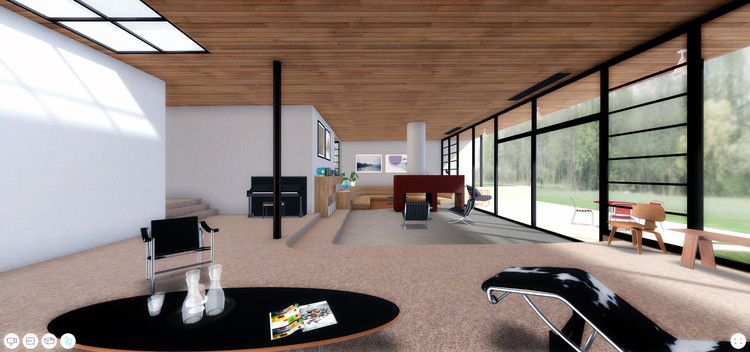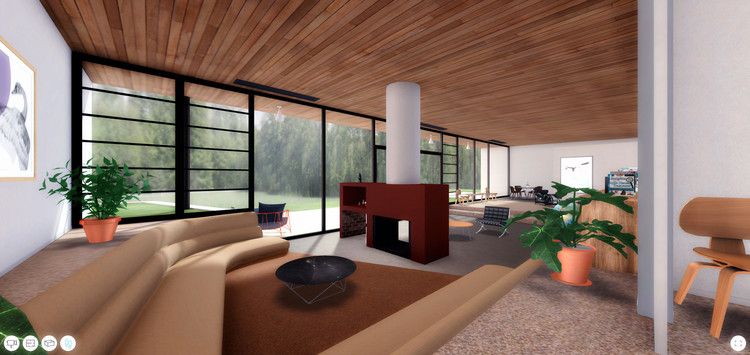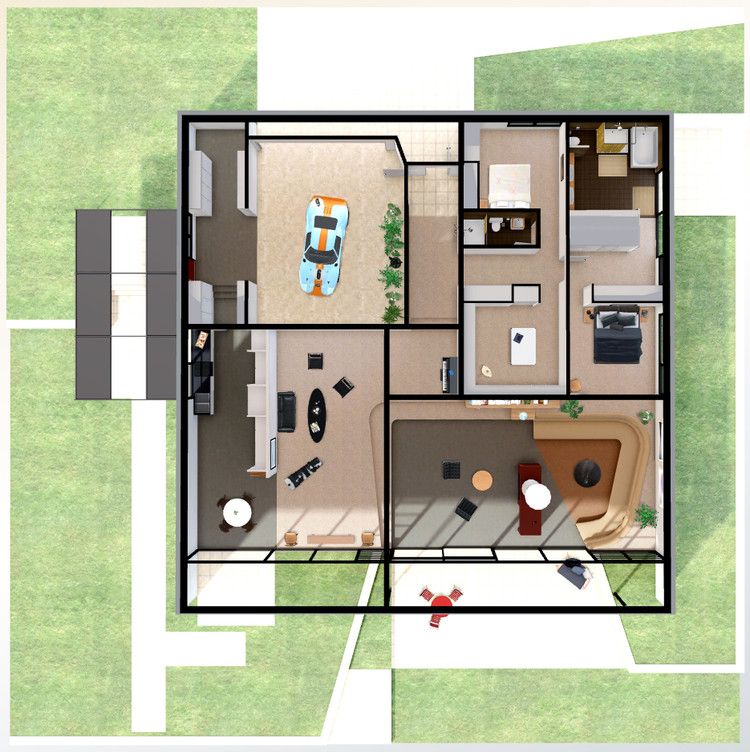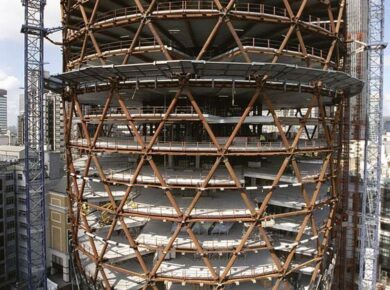Wake up, and learn from the past!
John Entenza (December 4, 1905 – April 27, 1984) was one of the pivotal figures in the growth of American modernism in post-war California and the US. In 1940, John Entenza joined California Arts and Architecture magazine as editor.
During his editorship, Arts & Architecture Magazine championed all that was new in the arts, with special emphasis on emerging modernist architecture in Southern California.
Case Study Houses
Entenza’s most lasting contribution was his sponsorship of the Case Study Houses project. The Case Study Houses program remains one of America’s most significant contributions to architecture at mid-century.
Conceived as low-cost, experimental modern prototypes, the 36 designs epitomized the aspirations of a generation of modern architects active during America’s post WWII building boom. Entenza envisioned the Case Study Effort as a way to offer the public and building industry models for low-cost modern housing.

Photo: © Julius Shulman Photography Archive / J. Paul Getty Trust. Getty Research Institute
The best known Case studies are the steel and glass houses by Charles and Ray Eames, Craig Ellwood, Pierre Koenig and Raphael Soriano. Their contributions approximate most closely the spirit of international Style modernism in their rigorous application of industrial construction methods and materials.
Case Study House N°9: The Entenza House
One of the houses built under the program was to be used by Entenza himself. His project was taken on by industrial designer Charles Eames and architect Eero Saarinen. Eames would design a house not only for Entenza, but for his own family as well; this house, Case Study House #8, would be sited on the same lot as Entenza’s #9.

Photo: © Julius Shulman Photography Archive
The two houses shared more than a site. Each house’s frame was composed of the same structural elements: four-inch steel H-columns supporting twelve-inch open web joists. This structural system allowed the Entenza House to enclose as much space as possible within a minimal frame.


Photo Courtesy of Archilogic
The roof above the house is a simple concrete slab, finished with birch strips covering the soffits. Only four of the steel columns are exposed within the house, while the rest are hidden within the walls.

Photo Courtesy of Archilogic
About the Author:

Bruno Dursin – Managing Director at Believe in Steel. Bruno has more than 30 years of experience in promoting steel & steel solutions. His clients benefit from his extensive network within the building industry.



