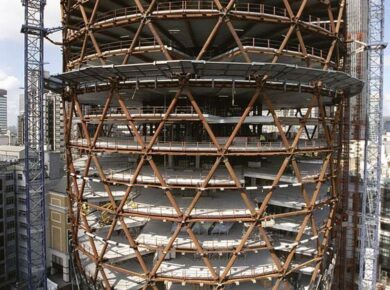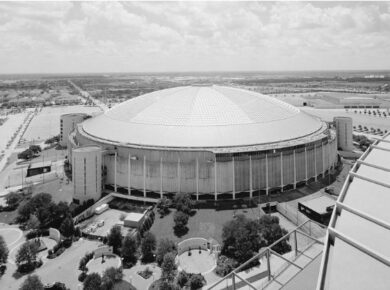Inauguration of the Institut du Monde Arabe 30 November 1987.
The IMA was produced through collaboration with the countries of the Arab League and the French government. Upon its completion, it quickly became a popular destination for the local populace as well as tourists.
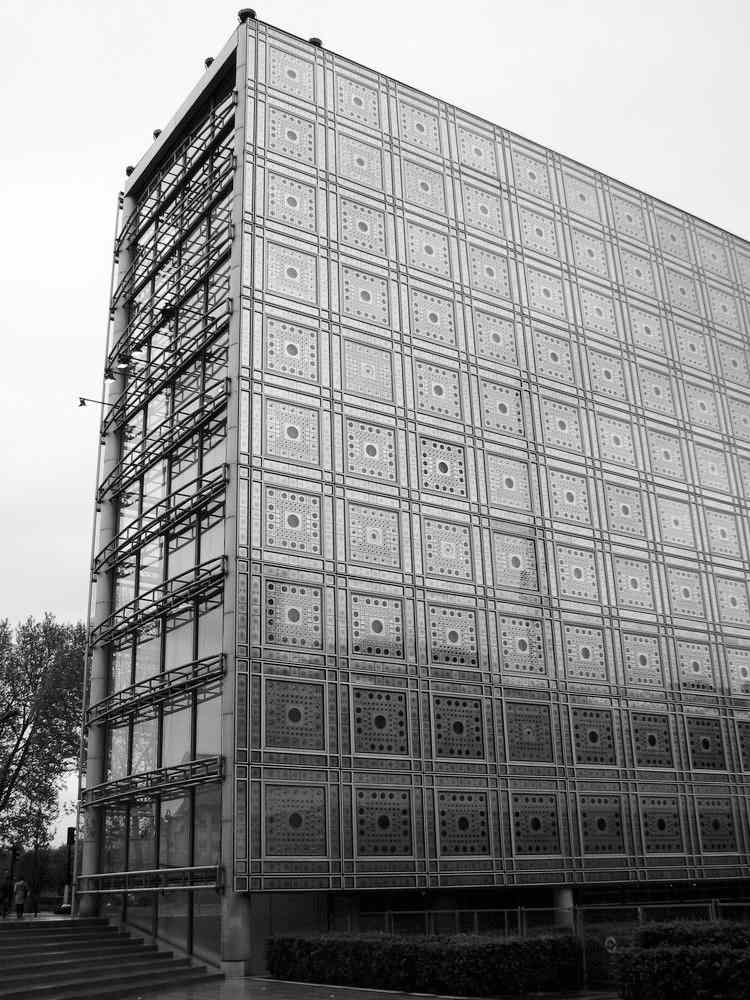
Photo: Enrique Jan / Jean Nouvel + Architecture Studio
One of the main reasons behind the construction of this institute was to create a destination devoted to the relationship of the Arab culture with France. Its 2 main volumes encompass an inner courtyard with the north mass rising 9 stories and the southern portion rising to 11 stories. A multi-storey glass atrium is wrapped with a steel staircase featuring exposed elevator lifts on the interior.
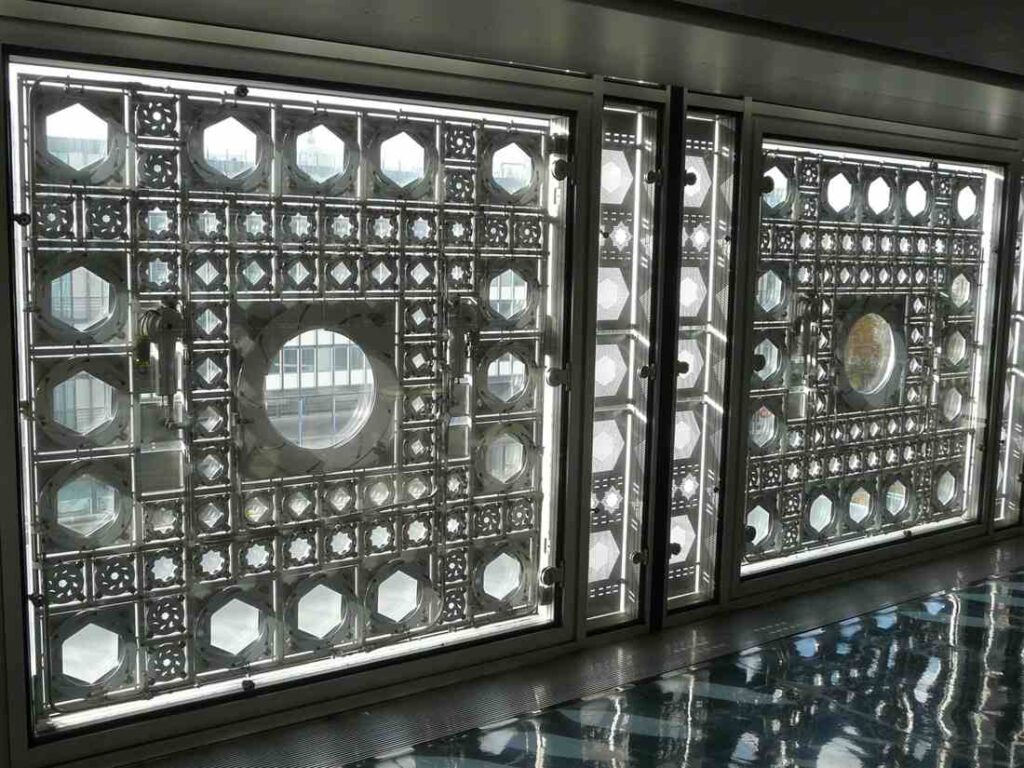
Photo: Enrique Jan / Jean Nouvel + Architecture Studio
Typical of Jean Nouvel’s work is his attention to façade detailing, and this design is no exception. A main feature and innovative element of the IMA is the advanced responsive stainless steel brise soleil on the south façade.

Photo: Enrique Jan / Jean Nouvel + Architecture Studio
Nouvel’s proposal for this system was well received for its originality and its reinforcement of an archetypal element of Arabic architecture – the mashrabiyya. The system incorporates several hundred light sensitive diaphragms that regulate the amount of light that is allowed to enter the building.
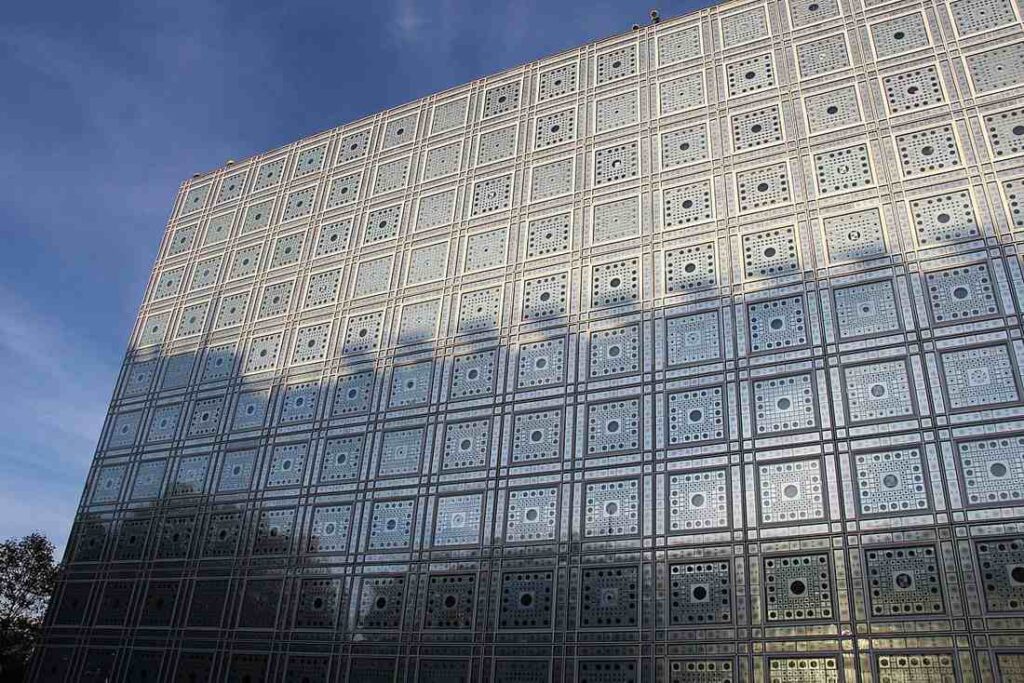
Photo: Fred Romero
During the various phases of the lens, a shifting geometric pattern is formed and showcased as both light and void. Squares, circles, and octagonal shapes in are produced in a fluid motion as light is modulated in parallel. Interior spaces are dramatically modified, along with the exterior appearance.
About the Author:
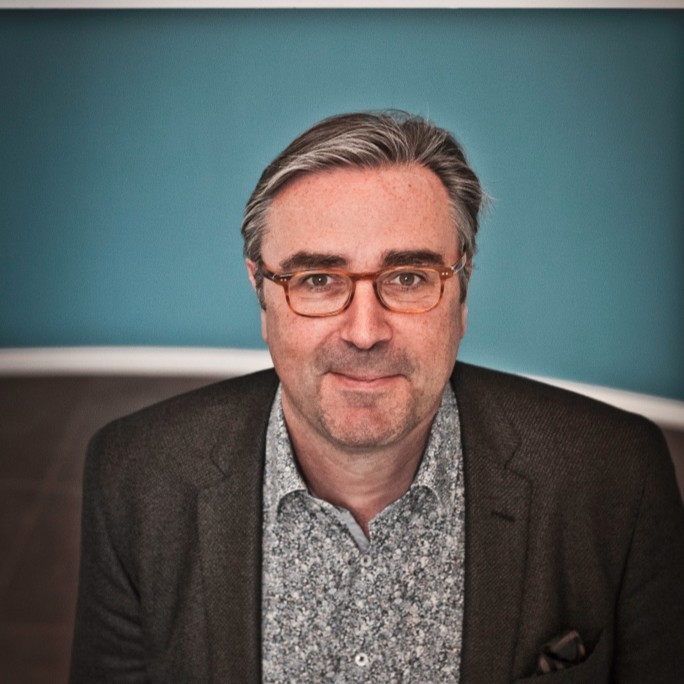
Bruno Dursin – Managing Director at Believe in Steel. Bruno has more than 30 years of experience in promoting steel & steel solutions. His clients benefit from his extensive network within the building industry.
