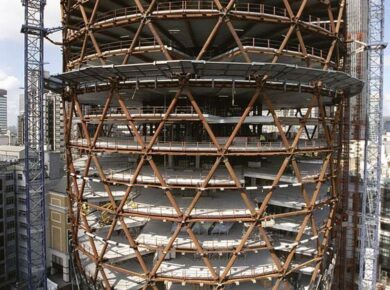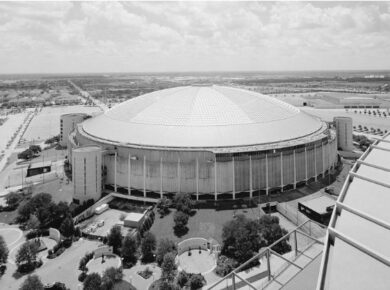Peter L. Gluck (born November 19, 1939) is founder and principal of GLUCK+ in New York City. For more than 40 years, the practice has committed to crafting bold, innovative, and conceptually unique architecture. Gluck has designed buildings ranging from structures such as hotels, schools, university buildings and affordable housing to churches, homes, corporate interiors and historic restorations.

Photo: Mundinger
The influence of Japanese style is evident in Gluck’s work, as he created systems of panels which are reminiscent of the movable walls in traditional Japanese architecture. In the end “Gluck succeeded in producing work in the manner of Mies that transcends an exercise in imitation or role playing. It succeeds by not being exactly Mies while always being about Mies, an absorbing gloss in steel and glass.”
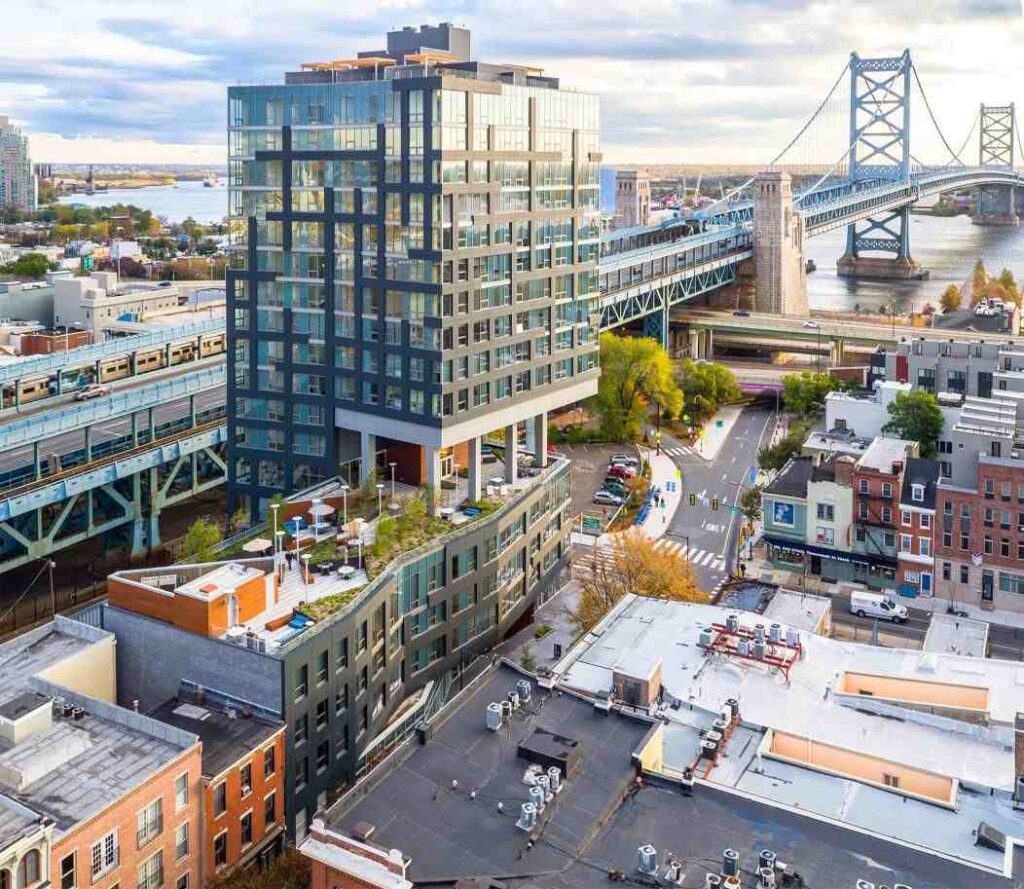
Photo: Philly By Drone, Image Courtesy of GLUCK+
One of his most recent projects is Bridge, a high-rise development under construction in Old City, Philadelphia. Other award-winning projects include Little Ajax Affordable Housing, Aspen, Colorado; my favorite: Tower House, Upstate New York, which was selected by Architectural Record for their “Record Houses” issue in 2013; and Floating Box House, Austin.
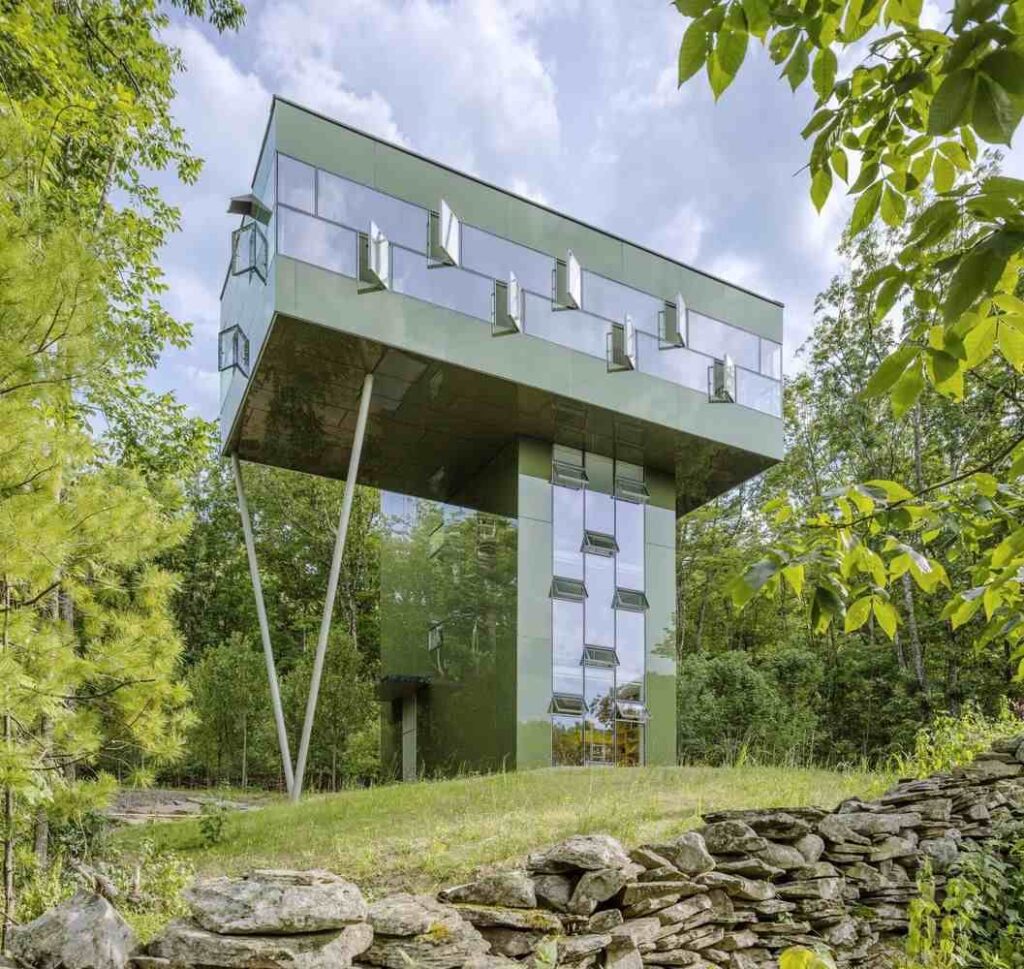
Photo: © Paul Warchol
Tower House (2013)
The Tower House sits on a small plateau above the rest of the property and relies on a combination of wood platform construction and steel. The house resembles a cross between a Modernist skyscraper and a tree house.
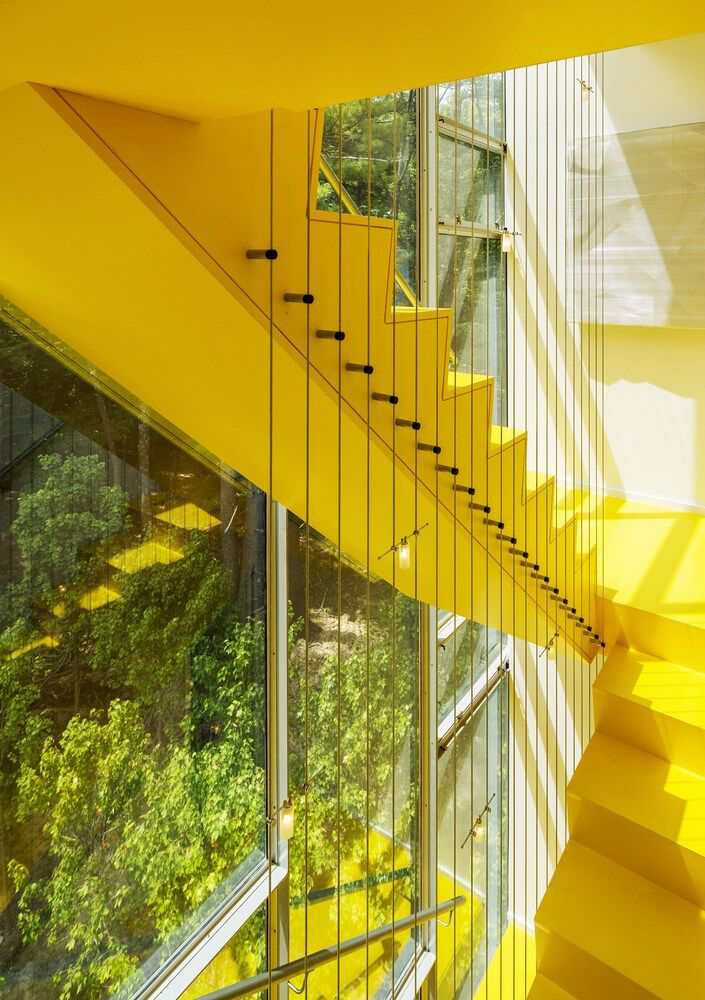
Photo: © Paul Warchol
It is completely glass-clad and has three bedrooms and adjoining baths stacked one on top of the other to support a living and dining room cantilevered 30 feet from the ground. A switchback stair, with bright-yellow treads and risers, connects all four levels and leads to a rooftop deck.

Photo: © Paul Warchol
The top floor, which contains the living spaces, spreads out from the tower like the surrounding forest canopy, providing views of the lake and mountains in the distance. An outdoor roof terrace deck above extends the living space above the treetops, offering a stunning lookout to the long view.
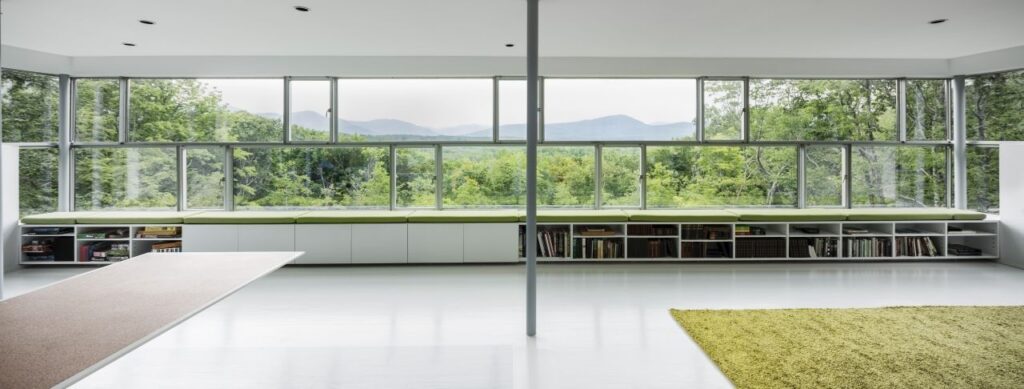
Photo: © Paul Warchol
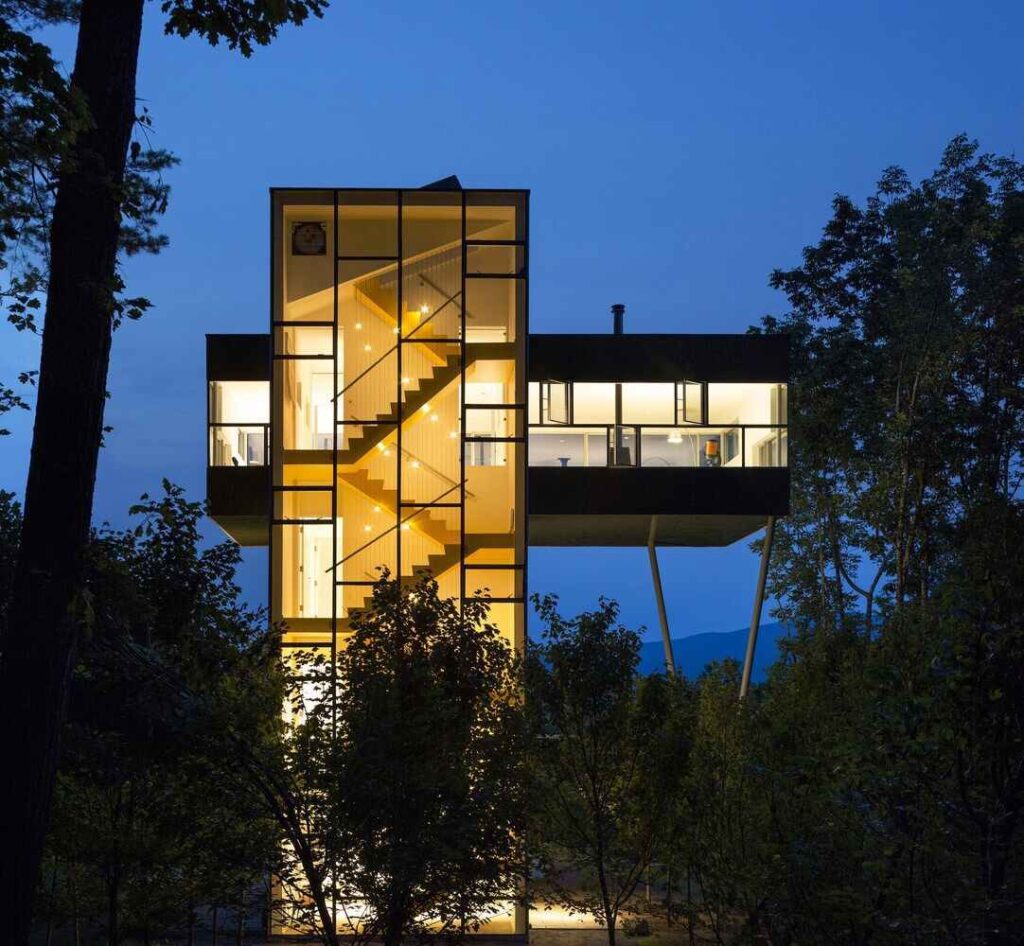
Photo: © Paul Warchol

Photo: © Paul Warchol
About the Author:

Bruno Dursin – Managing Director at Believe in Steel. Bruno has more than 30 years of experience in promoting steel & steel solutions. His clients benefit from his extensive network within the building industry.
