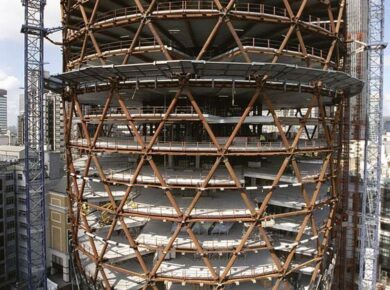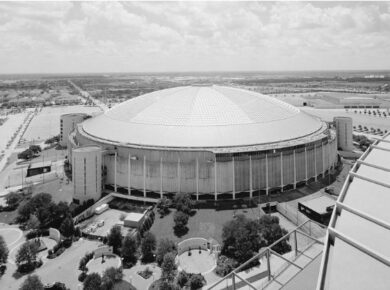The last Eurostar train leaving Waterloo International Station on 13 November 2007.
London Waterloo International station was the London terminus of the Eurostar international rail service from its opening on 14 November 1994 to its closure on 13 November 2007, when it was replaced by London St Pancras International.

Source: Grimshaw
The terminus is an exemplar of high-tech architecture – a style that emerged in the 1960s and is characterized by the celebration of a building’s structure and the use of industrial materials.

Source: Grimshaw
The station was designed by GRIMSHAW ARCHITECTS LLP with Sir Alexander Gibb & Partners appointed consultant engineers. The station opened in November 1994, when it won the European Union Prize for Contemporary Architecture as well as the Royal Institute of British Architects’ Building of the Year Award.

Source: Grimshaw
Waterloo International had five platforms, one taken from the mainline station, and four new ones. Unlike the platforms at the main station, they were long enough to accommodate trains of up to 20 coaches.

Source: Grimshaw
The platforms were all covered by a 400 m long glass and steel vault of 36 arches forming a prismatic structure, conceived by Anthony Hunt Associates. The five vaults are supported by a grid of cylindrical concrete columns that rise up from the carpark level, through the circulation levels to the platforms.

Source: Grimshaw
A structural glass wall separated the existing Waterloo station from the International station. The roof arches are made up of two dissimilar curved trusses, triangular in section, with compression booms of tubular steel (CFS) and tension booms of solid steel. Both compression and tension members are curved.
Photographs are by Jo Reid and John Peck, Michael Dyer, Paul Childs and Peter Cook. Drawings are by Grimshaw. Images and footage are courtesy of Grimshaw.
About the Author:

Bruno Dursin – Managing Director at Believe in Steel. Bruno has more than 30 years of experience in promoting steel & steel solutions. His clients benefit from his extensive network within the building industry.



