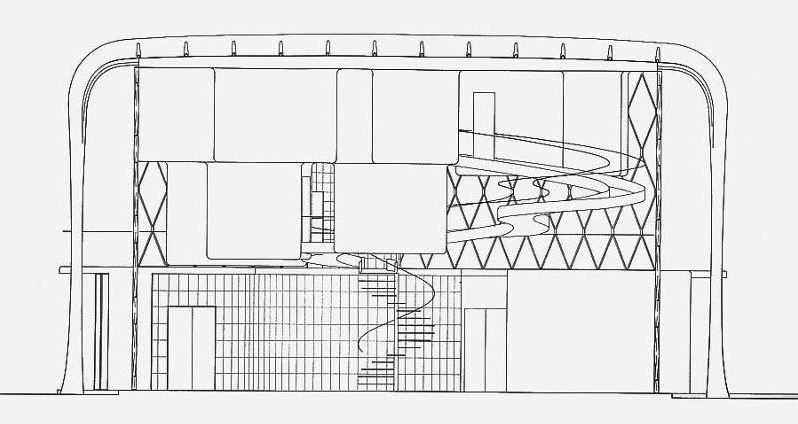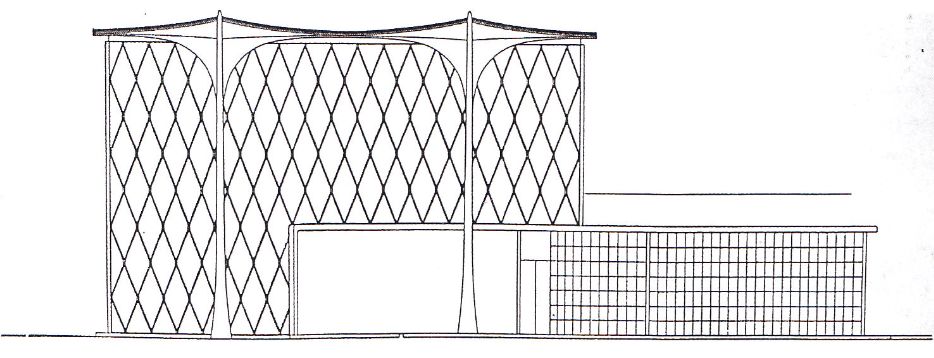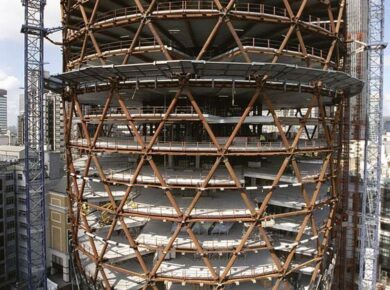A forgotten genius.
Paul Nelson (born 8 November 1895 – died in 1979) was an American-French architect. After studying at the Ecole des Beaux-Arts in Paris, he opened his own office in the French capital at the end of the 1920s.
Nelson was strongly influenced by the international style and tried to connect different architectural theories between America and Europe. His most important project was the Maison Suspendue (Suspended House) that never was built.

The suspended house
From 1936 to 1938, Nelson worked on the design of a suspended house to show the benefits of steel construction as a solution to standard housing. The Suspended House consisted in a series of prefabricated elements that could be modified or replaced and that were hung from a large metallic structure.

Source: www.flickr.com
A subtle metallic screen worked as an enclosure and it reduced the impact of the internal organization from the exterior. The house’s open structural cage was a daring architectural experiment using the modernist concept of the free plan. Enclosures for private spaces are suspended from the steel frame and connected by ramps.

Nelson, who was closely connected to the modern art movement in the 1930s, invited Alexander Calder, Joan Miró, and Fernand Léger to decorate this model with scaled versions of their artwork. From a functional perspective, the house was organized through a series of serpentine circulations: spiral staircases and ramps that connected the volumes vertically.

The rigidity of the external structure is balanced by the organic internal elements that are located with a random appearance. A simple concrete and glass-block volume intersects the mesh enclosure, creating a mezzanine and roof terrace.
About the Author:

Bruno Dursin – Managing Director at Believe in Steel. Bruno has more than 30 years of experience in promoting steel & steel solutions. His clients benefit from his extensive network within the building industry.





