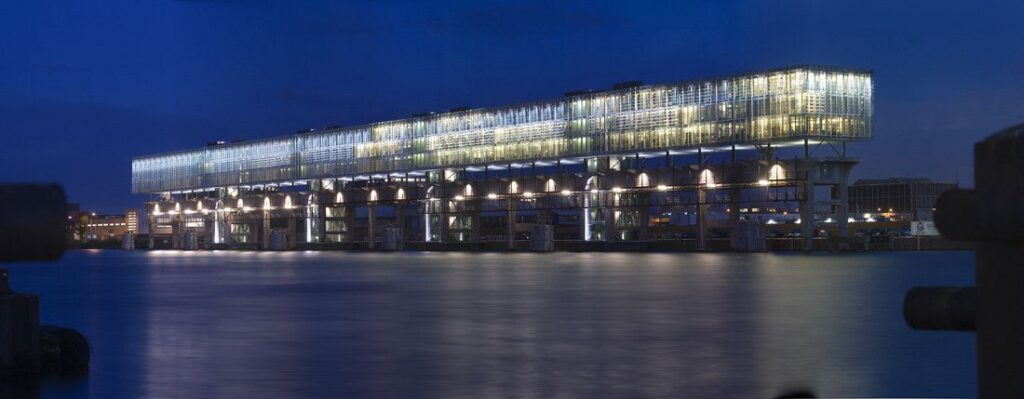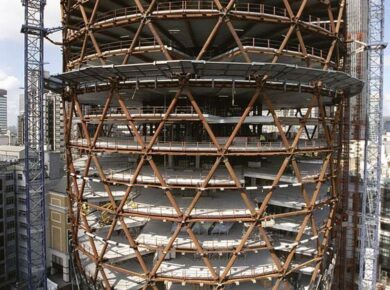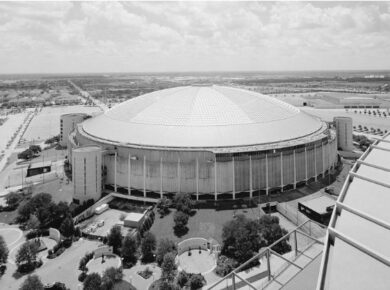The biggest legacy of Trude Hooykaas is without any doubt the wonderful Kraanspoor project on the river IJ in Amsterdam. In August 1997, Trudy is cycling along the waterfront, in search of a new location for her ever-growing architectural practice.

Photo: Courtesy of OTH Architecten
In the water stands an impressive colossus, a concrete craneway. A street length and width. On top two motionless hoisting cranes. She is certain: here, on this concrete mass that floats over the water, this is where she will build her practice.

Photo: Courtesy of OTH Architecten
Kraanspoor (2007)
Kraanspoor is a light-weight transparent office building of three floors built on top of a concrete craneway on the grounds of the former NDSM shipyard, a relic of Amsterdam’s shipping industry. This industrial monument, built in 1952, has a length of 270 meters, a height of 13,5 meters and a width of 8,7 meters.

Photo: Courtesy of OTH Architecten
The new construction on top, with an identical length, accentuates the size of Kraanspoor and the phenomenal expansive view of the river IJ. Fully respecting its foundation, the building is lifted by slender steel columns 3 meters above the crane way, appearing to float above the impressive concrete colossus.

Photo: Courtesy of OTH Architecten
The challenge of the design for OTH was to utilize the maximum allowable load of the existing craneway. The concrete craneway functions as a foundation, and carries the maximum possible weight of a three storey building, with an asymmetrical overhang on the water-side; this is due to the heavier load barring function for the former revolving cranes that cantilevered to this side. By using a hollow Infra+ floor system, the piping and wiring are tucked away in the floor allowing for a maximum clear height.

Photo: Courtesy of OTH Architecten
About the Author:

Bruno Dursin – Managing Director at Believe in Steel. Bruno has more than 30 years of experience in promoting steel & steel solutions. His clients benefit from his extensive network within the building industry.



