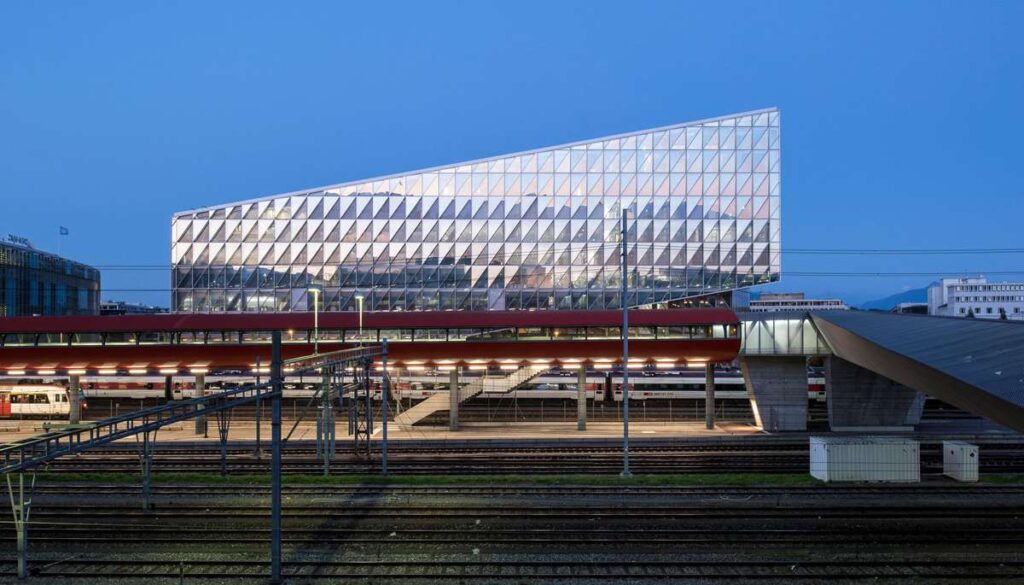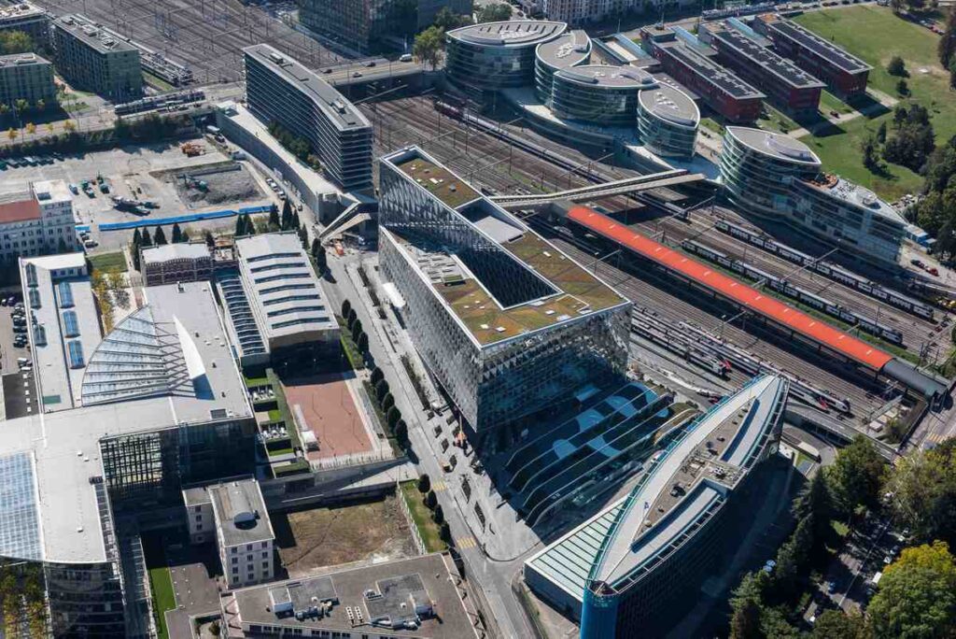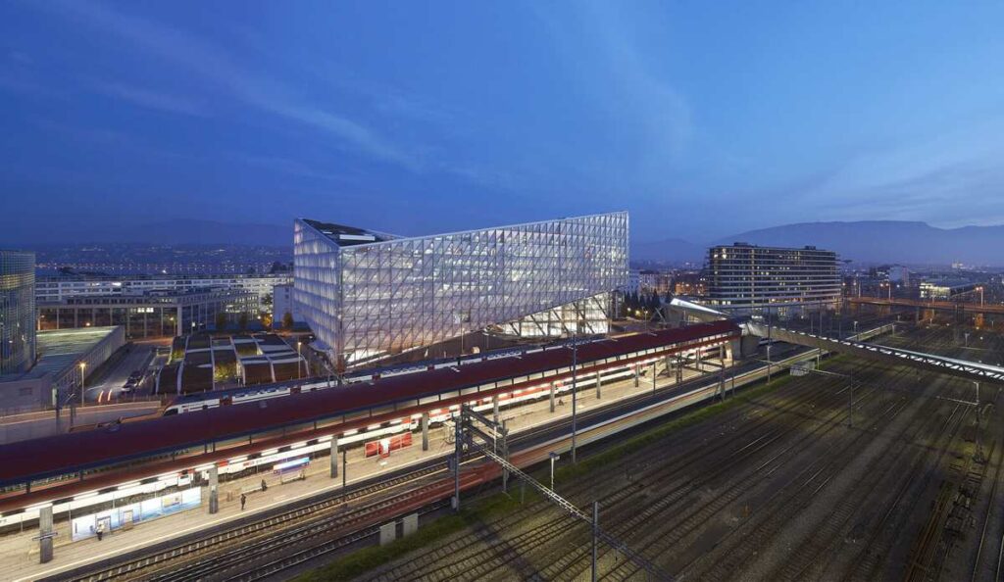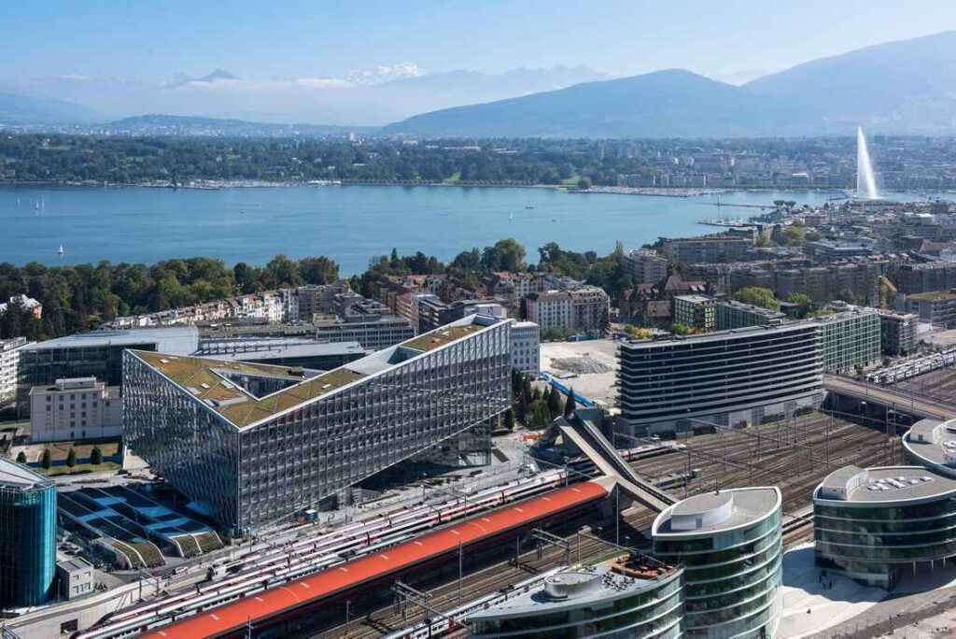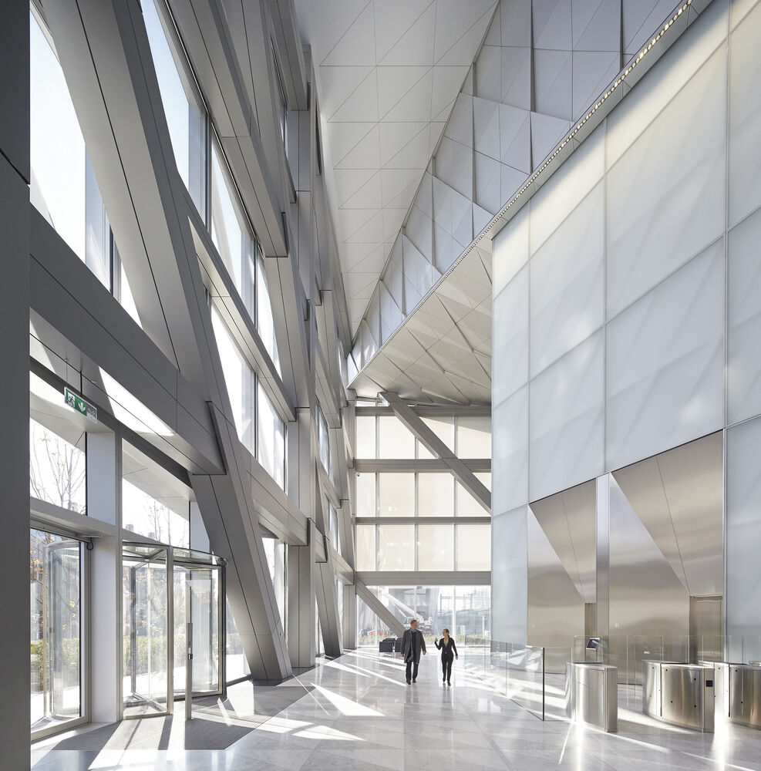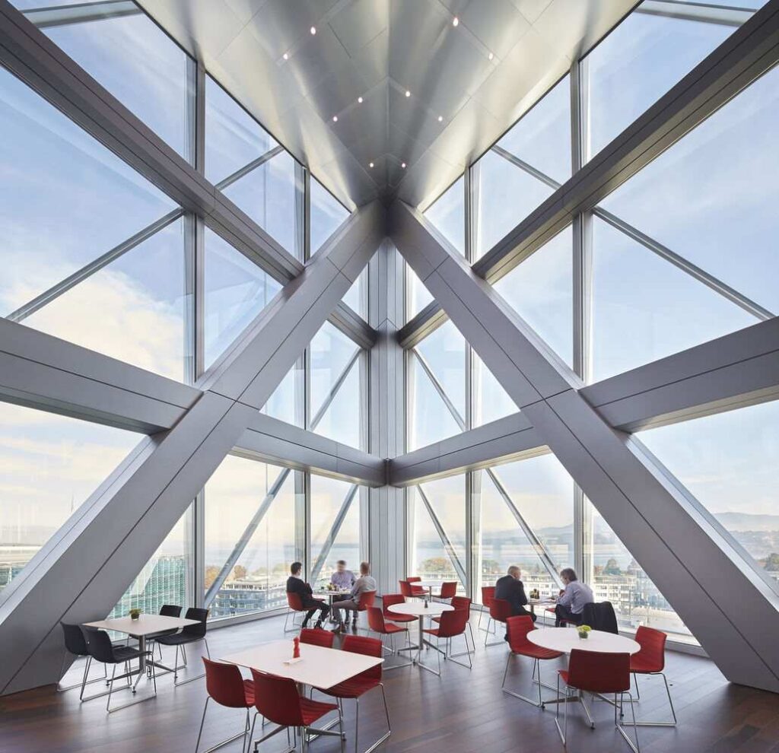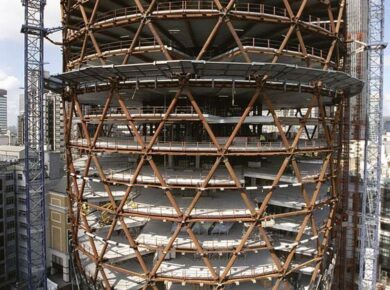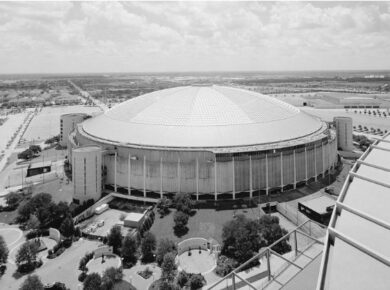Did you say cantilever?
The headquarters of Japan Tobacco International (JTI) in Geneva is a steel structure building in sustainable design and surrounded by parkland. It is located in the Secheron district, close to the United Nations offices. World-renowned Skidmore, Owings & Merrill (SOM), together with Geneva-based group8, were appointed as architects. The building has a total surface of approximately 25,000 m² and accommodates 1,100 workplaces.

Photo: © Hufton+Crow
The structure of the building is built with a huge cantilever. Its opposing corners are elevated, which enables a central courtyard to provide unfettered views and allows pedestrians to pass through the site. The open-plan space was achieved using an innovative engineering design solution; a peripheral torsional tube structural steel system allowing for column-free floor plates spanning 18 meters.
Photos: © Hufton+Crow & Adrien Bakarat
Victor Buyck Steel Construction was appointed by Zwahlen & Mayr Sa to supply and erect a large and consistent part of the structural steelwork. The 9 storey structure of this truly landmark building is engineered with two striking cantilevers at the opposing north and south corners.

Photo: © Hufton+Crow
This integration of engineering and architecture results in a number of unique design features including a 5 storey reception and lobby area. The building consists of executive offices, a business lounge, a conference center, a crèche, a fitness center, an auditorium, a restaurant, kitchens, outdoor roof terraces and the central courtyard area.
Photos: © Hufton+Crow
Pictures: Hufton Crow & Adrien Bakarat
About the Author:
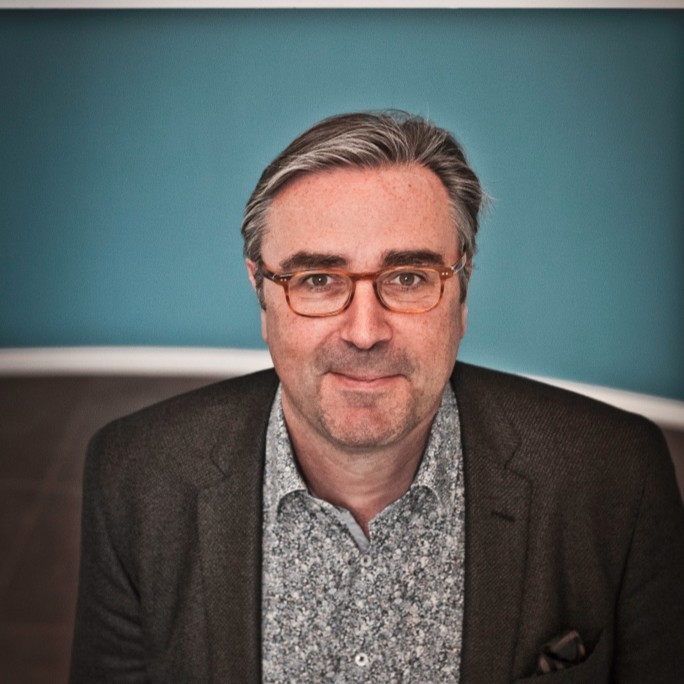
Bruno Dursin – Managing Director at Believe in Steel. Bruno has more than 30 years of experience in promoting steel & steel solutions. His clients benefit from his extensive network within the building industry.
