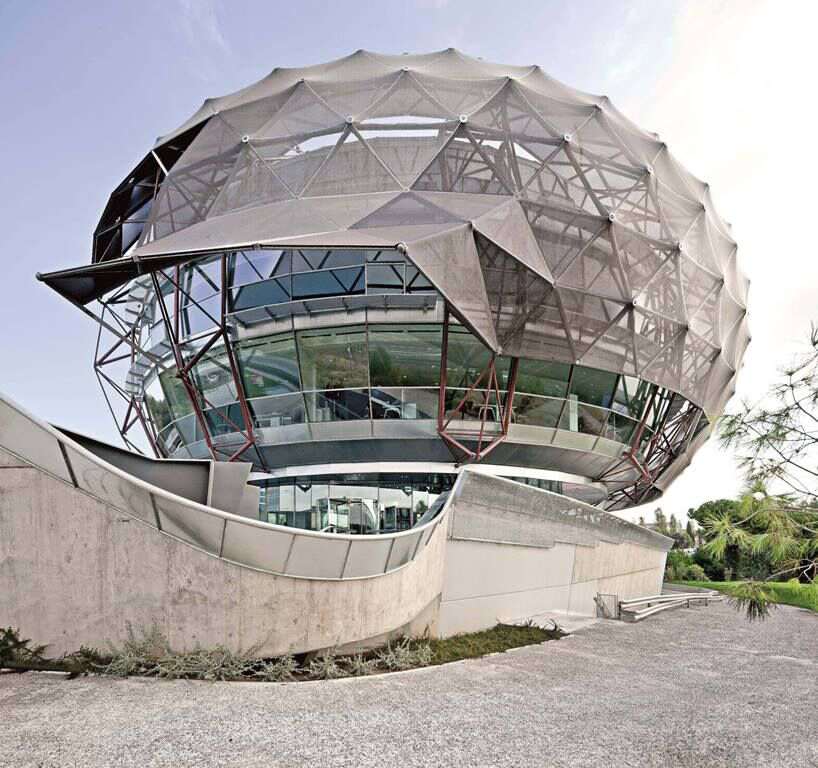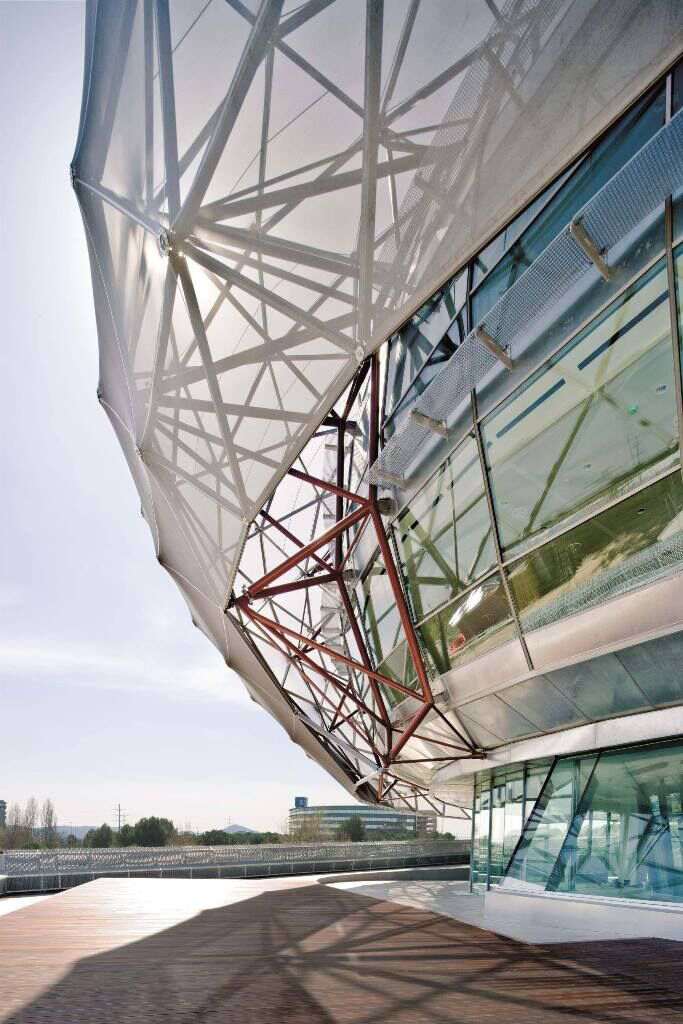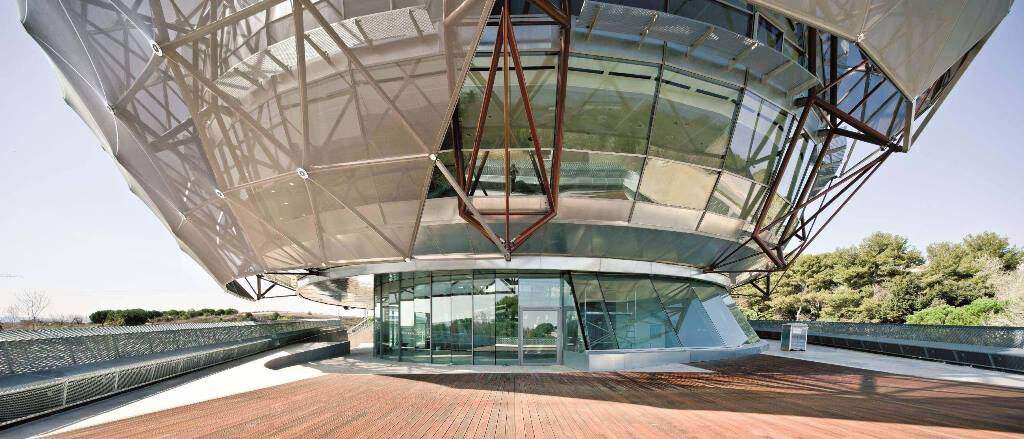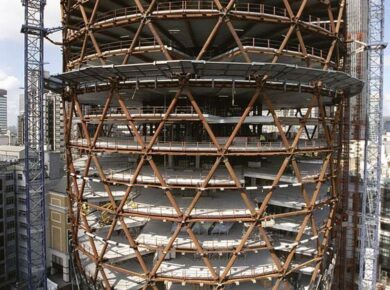iGuzzini is located by one of the roadway hubs of Barcelona, in a fragile condition of stability on the site where it sits. The building has two parts, each with a different function: one is low, extensive and underground, with no natural light and built in concrete; the other is spherical and with a glass shell, floating over the landscape and built in steel.

Taking profit of the slopes of the ground, the platform contains the logistic warehouse, the parking, the showroom, the auditorium, the light theatre, a conference room and climate and system mechanics. All these spaces need darkness, so as to show the characteristics of artificial light.
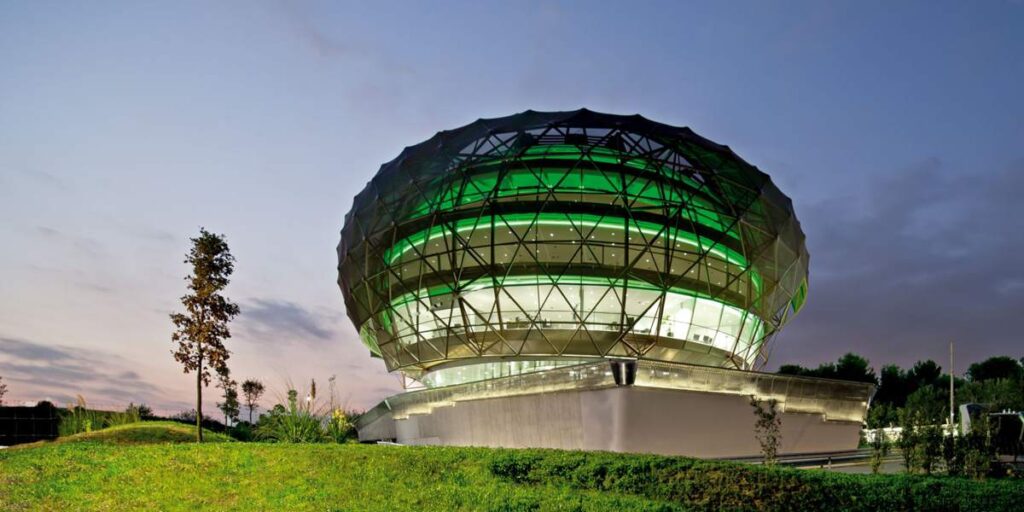
The offices are built around a light patio, where the structure is developed: a single pillar formed by five steel masts. The end of these masts is joined with cables to ten vertical elements which fix the exterior limit of the slabs.
Therefore, the whole building remains hanged only from the central pillar. The offices’ façade, covering the external volume and the inner façade of the patio, is a great glass shell with a geodesic structure. Thus, from the offices, a complete 360º panoramic can be seen. The glass façade is covered over the sunniest surfaces with a solar protector made of a three-dimensional metallic structure, where a special solar fabric is tightened.
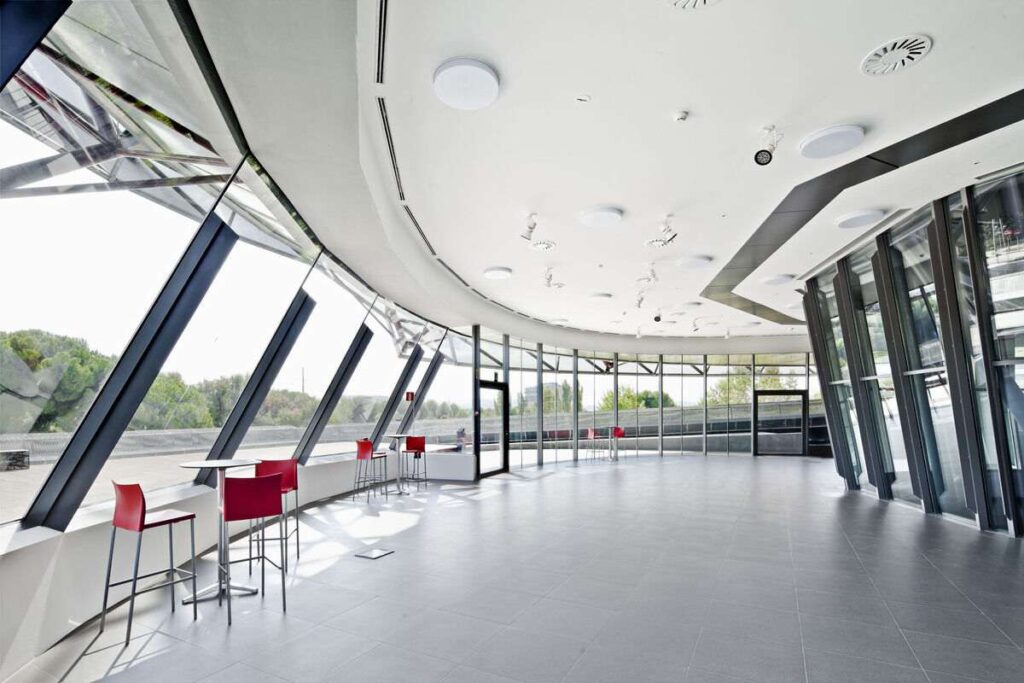
I would like to thank Ron Jacobs , he suggested to integrate this funny and futuristic building into the 365 days of steel journey. I guess Janssen was involved in the project, Ron?
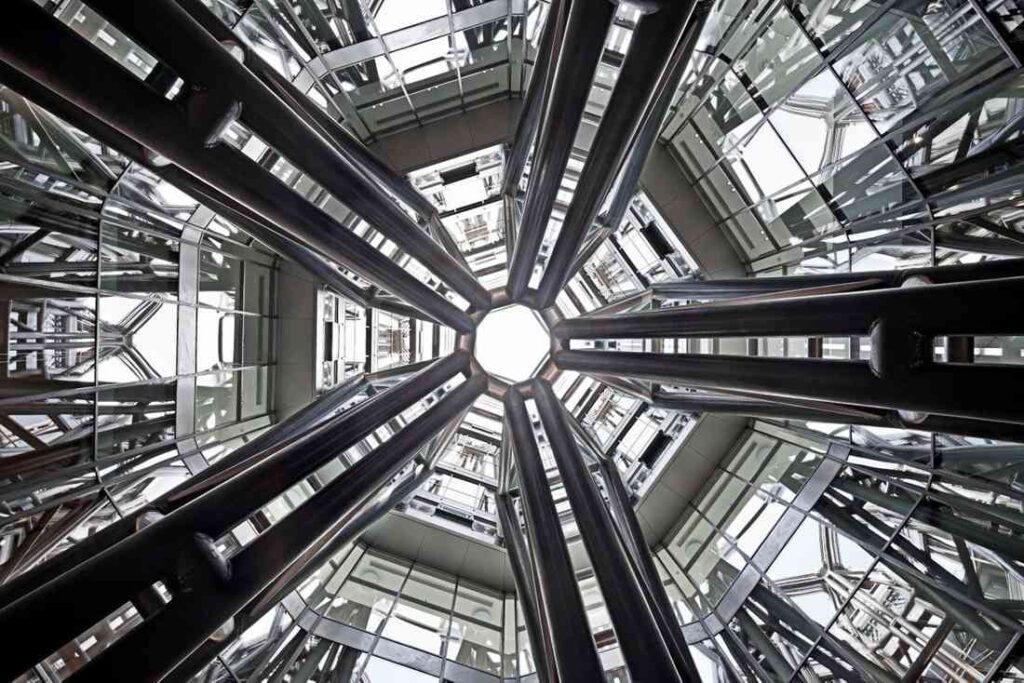
Pictures: Adria Goula
About the Author:

Bruno Dursin – Managing Director at Believe in Steel. Bruno has more than 30 years of experience in promoting steel & steel solutions. His clients benefit from his extensive network within the building industry.
