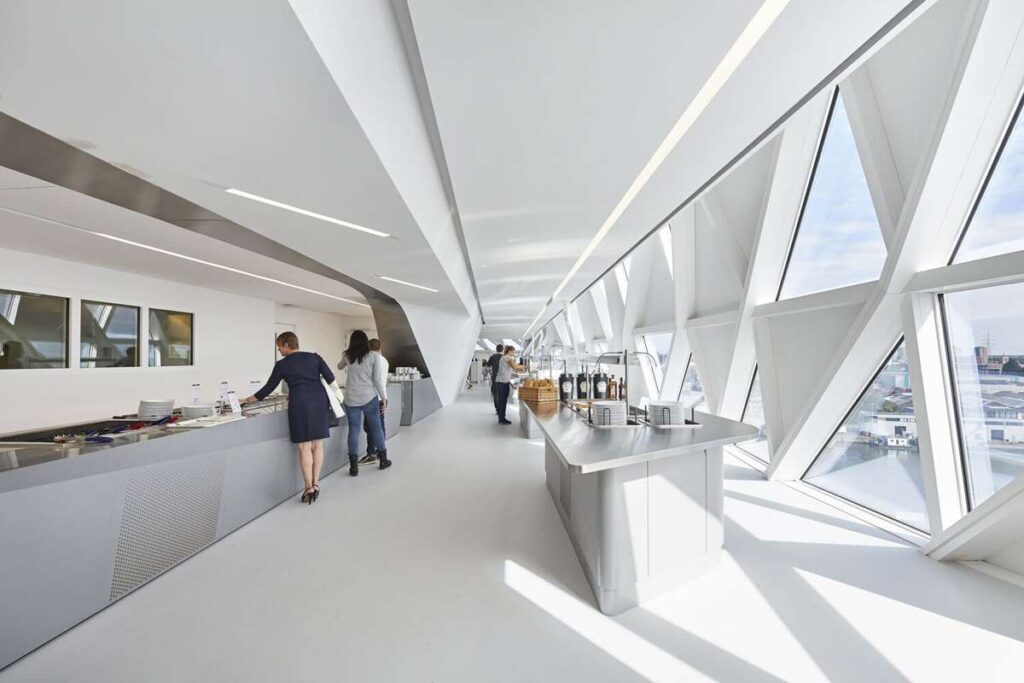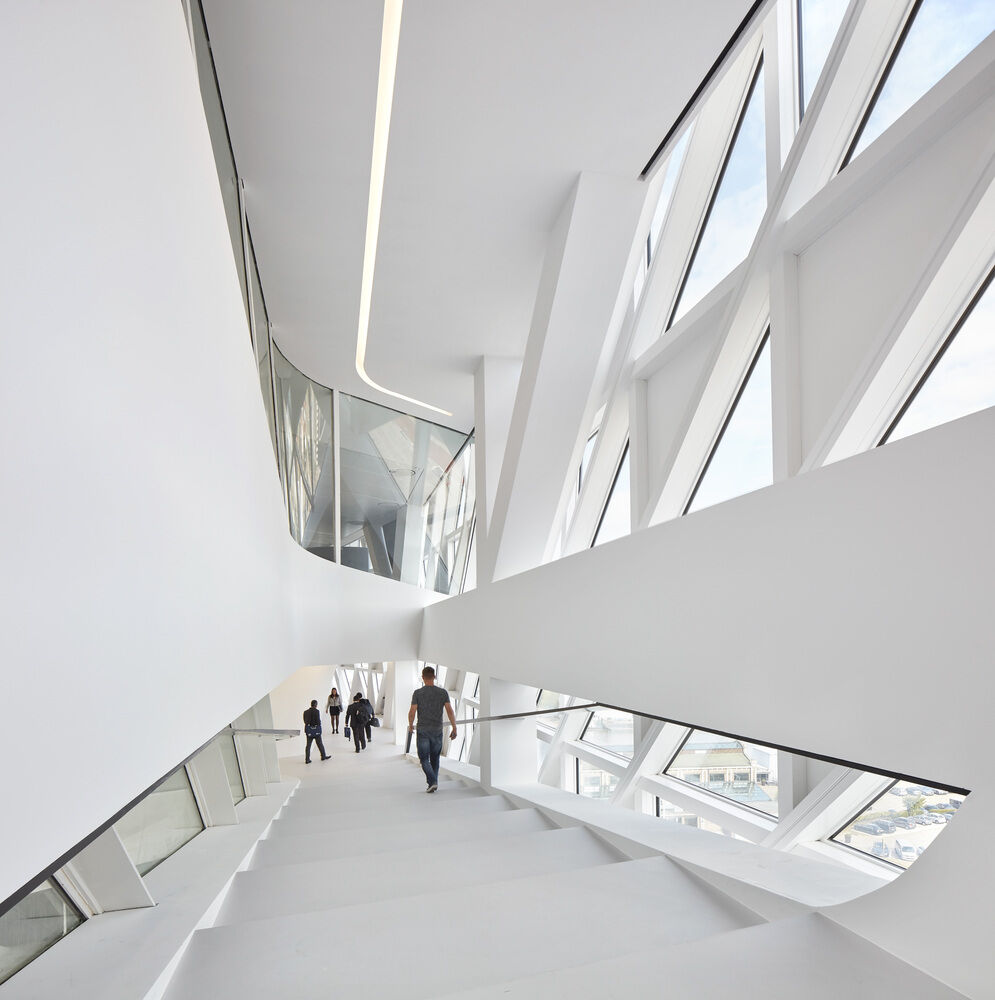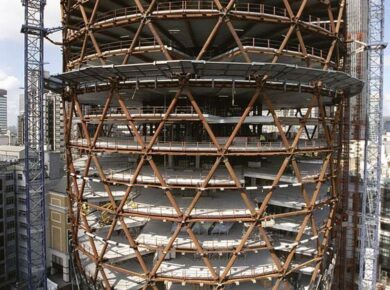Inauguration of the Antwerp Port House on 22 September 2016.

Photo: Torsade de Pointes
The new Port House in Antwerp repurposes, renovates and extends a derelict fire station into a new headquarters for the port – bringing together the port’s 500 staff that previously worked in separate buildings around the city. Like the bow of a ship, the new extension points towards the Scheldt, connecting the building with the river on which Antwerp was founded.
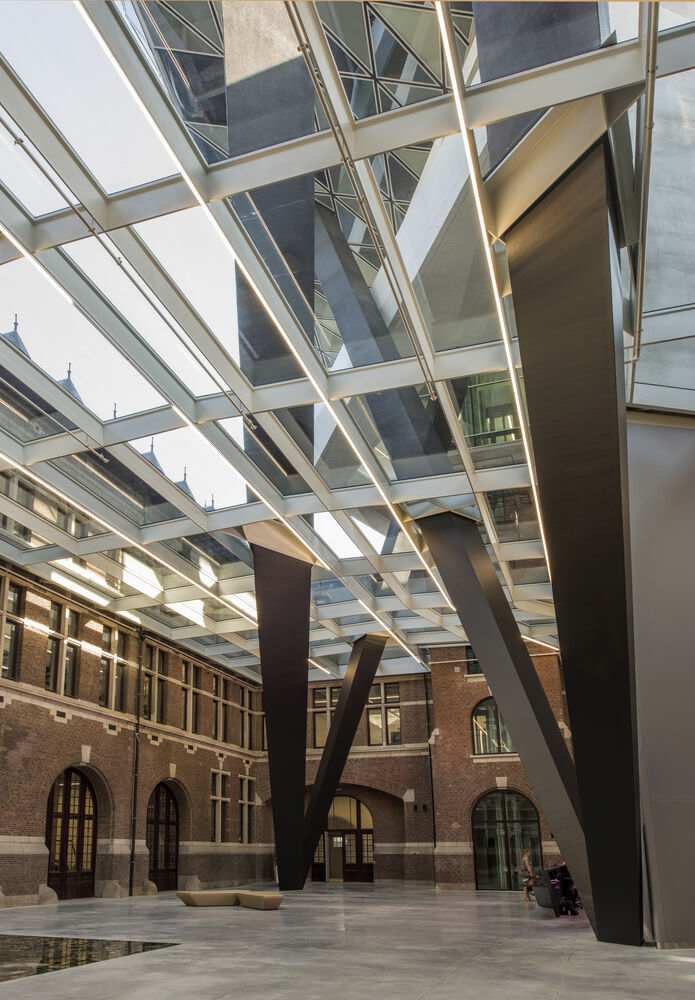
Photo: © Tim Fisher
The new 1,500t steel structure is positioned over the central courtyard of the formal fire station in the north-south direction. It consists of two connected main volumes:
The elongated volume is about 100 m long, 25 m wide and four storeys high. It consists of 3 steel truss structures, one in the centre of the building and two inclined trusses on the facades.
The supporting structure of this volume consists of two parts. A concrete sculptural structure in a trapezoidal ring that encloses the south wing of the existing building vertically.

Photo: © Helene Binet
The second part consists of a steel structure of four piers with a shape reminiscent of an unfolded paperclip. Victor Buyck Steel Construction produced, assembled and erected the complex steel structure. Mouton was responsible for the structural engineering and the Port House was Zaha Hadid Architects’ first project in Belgium.
Photo: ©Hufton+Crow
Port House façade
The facade panels of the building contain a mix of transparent and reflective glass triangles. The triangles are arranged in such a manner that creates a diamond-shaped design representing Antwerp’s diamond trade. The facade provides splendid views of the port and the city. It reflects the surroundings during the day and transforms the building into a radiating crystal during the night.

Photo: © Hufton+Crow
Pictures: Helene Binet, Tim Fisher, Hufton Crow.
About the Author:
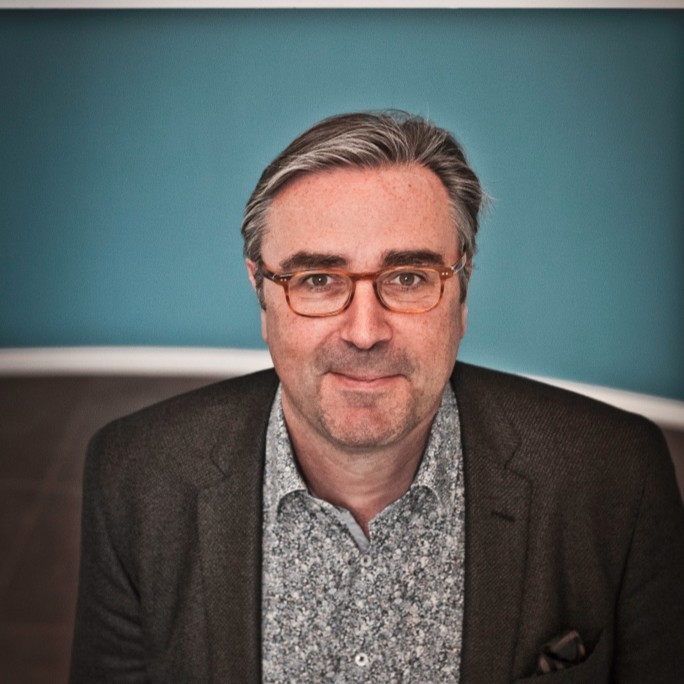
Bruno Dursin – Managing Director at Believe in Steel. Bruno has more than 30 years of experience in promoting steel & steel solutions. His clients benefit from his extensive network within the building industry.
