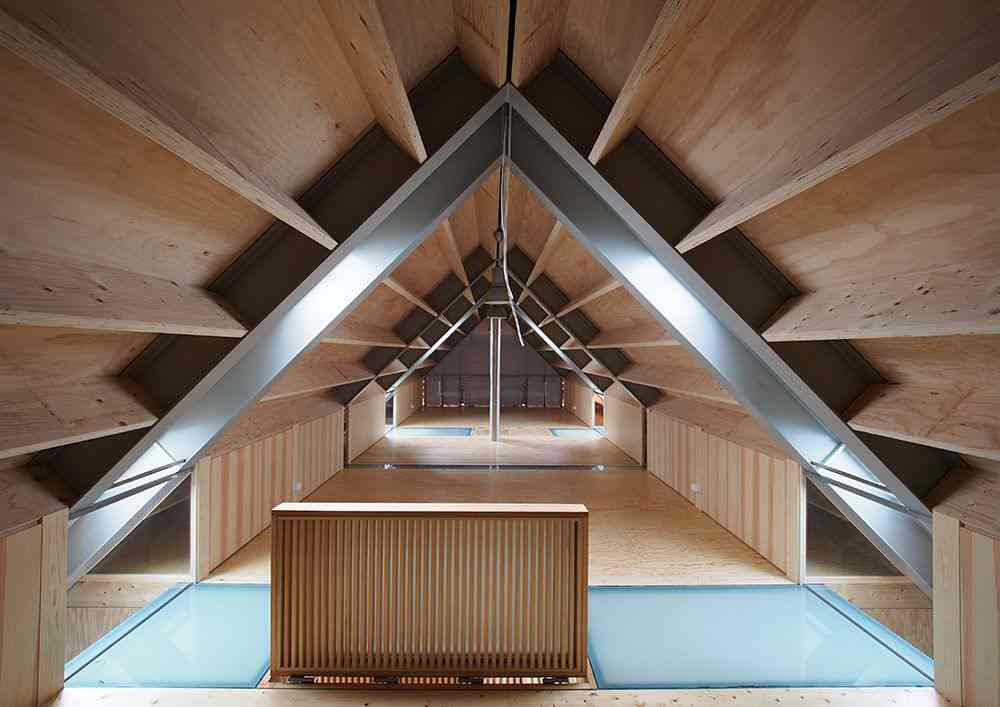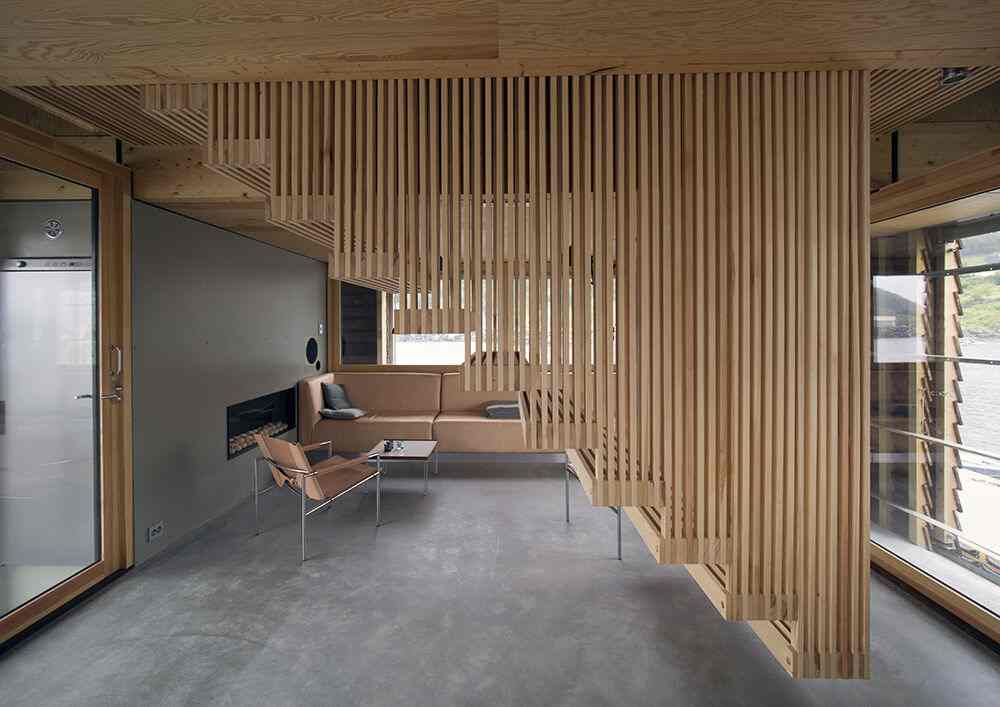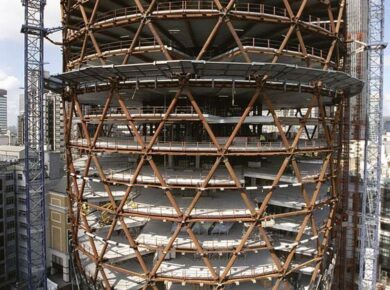Weekend house Sildegarnsholmen (2016)

Photo: Lightsource Film Productions AS
For once my friends, the date doesn’t match. I have no idea when the house was completed but I don’t care: it had to be a part of the trip. The description of the project by the architect is perfect, so I couldn’t resist sharing it with you.

Photo: Screenshot Series © Netflix
Building in the coastal zone in Norway is challenging in general, but in this case it was made even more complicated by the architectural double coding: the new building replaces an old warehouse that was washed ashore in a storm in 1992, but it also has to work as a modern weekend house with all modern comforts.

Photo: © Knut Hjeltnes
Our intention has been that when the building is unoccupied it should look like any seaside warehouse, but that it changes its skin when in use.
The harsh local climate and the expectation of even stronger future storms have been crucial design considerations, to the degree that water can penetrate the ground floor without causing damage.

Photo: © Hans Olav Hasund
The ground floor comprises both insulated and uninsulated spaces. There is room to store wet suits, fishing nets, to clean fish and make food, and room to curl up in the sofa in front of the fireplace and watch and listen to the sea outside the window. The inside spaces on the ground floor are bounded by steel and glass walls. On the level above, four timber volumes have been inserted, containing four bedrooms, two bathrooms and a media room.

Photo: © Knut Hjeltnes
The main structure consists of seven steel frames, anchored to a concrete plinth cast onto the old stone foundations. The steel structure is protected by an uninsulated timber facade that incorporates a number of hinged and sliding panels. The landward side of the building has the hinged screens, which can be opened to give shelter from the always present wind. The complete building was constructed on land, shipped two nautical miles on a crane barge, and lifted into place on the island.
Photo: © Knut Hjeltnes
The house featured in the BBC Series: ‘The world’s most extraordinary houses’ in 2018. ( https://lnkd.in/e-Q7b83P )
About the Author:

Bruno Dursin – Managing Director at Believe in Steel. Bruno has more than 30 years of experience in promoting steel & steel solutions. His clients benefit from his extensive network within the building industry.





