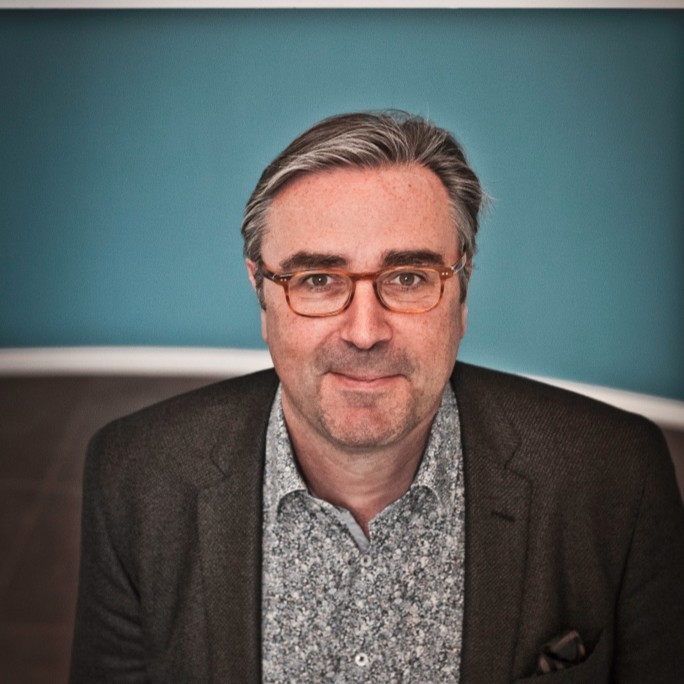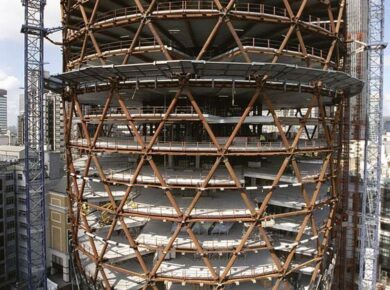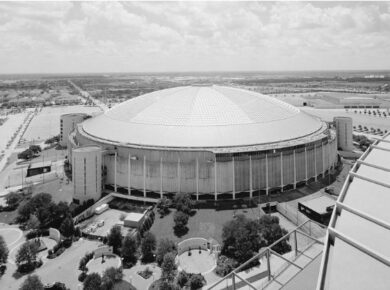Parco Dora Turin (2012)

© Andrea Serra
From Turin’s largest intra-urban industrial wasteland emerges a park near the city centre. The park is characterized by its industrial past and spatially defined by the river Dora, by main traffic arteries and relatively new residential quarters. Corresponding to the former property lines the park has five separate areas whose functional differences and aesthetic impact are based on the quality of the industrial remains. Bridges, stairs and ramps connect the different parts of the park with each other and with the surrounding quarters.

© Mattia Boero
Ingest is the narrowest area of the park with the most design input. At the uppermost level carefully designed squares and promenades link into the adjacent builtup areas and form the entrance points in the west of the park.

© Mattia Boero
The impressive substructure of the former laminating works was transformed into water gardens and the gutted building into a “hortus conclusus”, which screens the park from the road. A line of imposing steel columns supports the elevated walkway that leads to Vitali in the centre of the park. The elevated viewpoint reveals the harmonious interplay of sacred and industrial architecture and the tall steel columns at Vitali.

© Heidemarie Niemann
After the outer skin and large sections of the roof had been dismantled, the 30-metre high red steel columns now look like a “futuristic jungle”. Lush vegetation and public life have taken over this artificial environment. The section of the hall that still has a roof has become a sheltered multi-functional event space.
(text: @Latz + partners)

© Ornella Orlandini

© Ornella Orlandini

© Andrea Serra
About the Author:

Bruno Dursin – Managing Director at Believe in Steel. Bruno has more than 30 years of experience in promoting steel & steel solutions. His clients benefit from his extensive network within the building industry.



