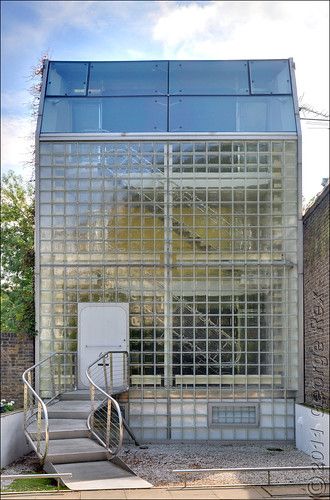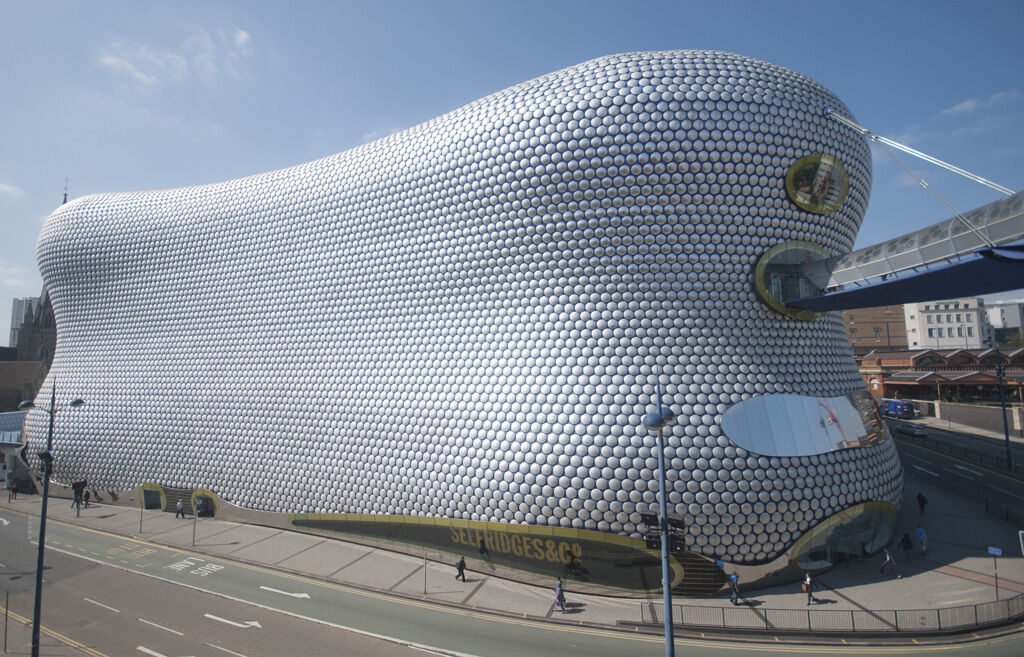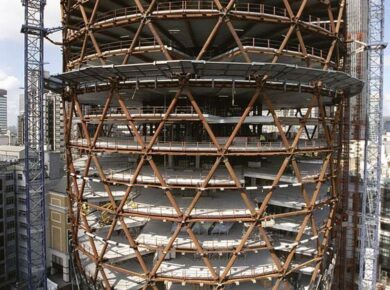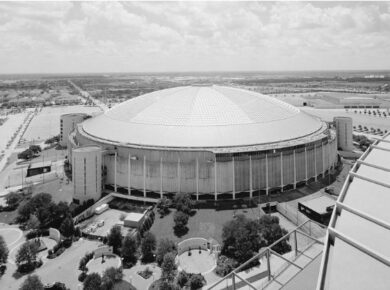Jan Kaplicky was born on the 18th of April 1937.

Photo via jan-kaplicky.com
He was the co-founder of Future Systems, one of my favourite architecture offices. Future systems established a powerful brand based on technological innovation, prototyping, inventive eco-thought and absolute gorgeous, sexy style. Kaplicky emigrated from Prague during the Spring revolution in 1968. He worked for both Richard Rodgers and Norman Foster. Many famous drawings from both Rogers’ and Foster’s key projects are his. “Jan was not just a visionary architect, he was a draughtsman of genius,” wrote Rogers. “His spirited drawings were at the same time intricate and incredibly economical, able to communicate his Space-Age visions with just a few strokes of the pen.”

Photo: © George Rex
After several years of hard work and some smaller but very interesting projects like the tube-shaped marquee outside London NFT and the the glamorous Islington Hauer-King house, Future Systems finally hit the sky with the revered Lord’s cricket Ground in London in 1999 and the huge Selfridges in Birmingham (2003).
Selfridges Birmingham

Photo: Bs0u10e01
Its organic form covered in silver discs and its spacious retail area with daylight-filled slanting main atrium has made it an icon for the city. The structural steel frame provides a support skeleton for the free-form building façade and creates large, column-free retail spaces of maximum height. The design optimisation process resulted in an irregular structural grid that is framed differently at each level to suit the curved building form.
The large spans and limited ceiling depth lead to the building services and structure being integrated into the same zone. The solution provides a flexible and fully coordinated design that was accurately fabricated and quick to build.

source: https://www.flickr.com/photos/bs0u10e0/6837495909/
Extensive fire engineering services at the early stages of the design process enabled the open retail spaces and canted atrium to be achieved safely and economically, and allowed Selfridges to enjoy use of the main atrium base for retail purposes, a key feature of the design. Modelling of fire growth and escape scenarios reduced the required structural fire rating, allowing intumescent paint to be used and the structure to be expressed.
About the Author:

Bruno Dursin – Managing Director at Believe in Steel. Bruno has more than 30 years of experience in promoting steel & steel solutions. His clients benefit from his extensive network within the building industry.



